3113 Platinum Circle, West End, NC 27376
Local realty services provided by:ERA Strother Real Estate
Listed by: janet nicole rogers
Office: d.r. horton, inc.
MLS#:100516953
Source:NC_CCAR
Price summary
- Price:$361,191
- Price per sq. ft.:$154.36
About this home
Welcome to 3113 Platinum Circle at Gretchen Pines located in West End, NC!
Welcome to the Galen Floorplan! Our 4-bedroom, 2.5-bathroom plan offering 2,340 square feet inside and sits on roughly 0.5 acres outside. It features a spacious kitchen with breakfast island, generous cabinet space, quartz counter tops and an oversized walk-in pantry. The kitchen opens to the spacious living room with plenty of room for entertaining.
A flex room is also on the main level, perfect for a formal dining room or home office. The expansive owner's suite on the second level features a large walk-in closet and double vanities. Three additional bedrooms, a full bathroom and a walk-in laundry room are also on the second level. Quality materials and workmanship throughout, with superior attention to detail, plus a one-year builder's warranty.
Located inside of a gated community with many community walking trails, Gretchen Pines in West End, NC! Gretchen Pines is conveniently located next to numerous golf courses, parks, restaurants, grocery stores, and shopping centers. Roughly 8 miles to Pinehurst - host of 2024 US Open. Convenient drive to Raleigh, Greensboro and Fort Bragg. Do not miss your chance to view this home, schedule a showing today! * Photos are for representative purposes only. *
Contact an agent
Home facts
- Year built:2025
- Listing ID #:100516953
- Added:225 day(s) ago
- Updated:February 13, 2026 at 11:20 AM
Rooms and interior
- Bedrooms:4
- Total bathrooms:3
- Full bathrooms:2
- Half bathrooms:1
- Living area:2,340 sq. ft.
Heating and cooling
- Cooling:Central Air, Zoned
- Heating:Electric, Forced Air, Heating, Zoned
Structure and exterior
- Roof:Architectural Shingle
- Year built:2025
- Building area:2,340 sq. ft.
- Lot area:0.51 Acres
Schools
- High school:Pinecrest High
- Middle school:West Pine Middle
- Elementary school:West End Elementary
Finances and disclosures
- Price:$361,191
- Price per sq. ft.:$154.36
New listings near 3113 Platinum Circle
- New
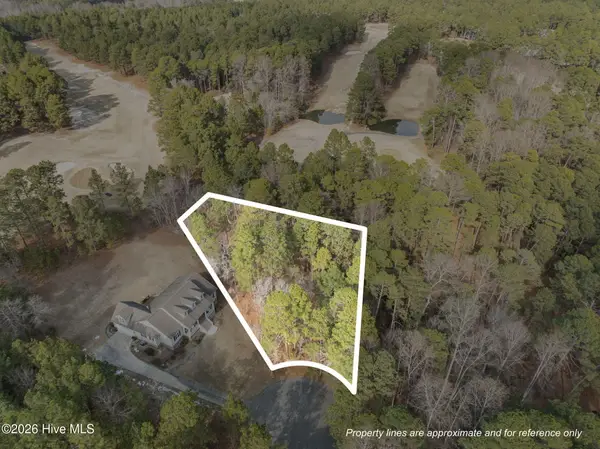 $46,900Active0.65 Acres
$46,900Active0.65 Acres124 Carrington Square, West End, NC 27376
MLS# 100554011Listed by: KELLER WILLIAMS PINEHURST - New
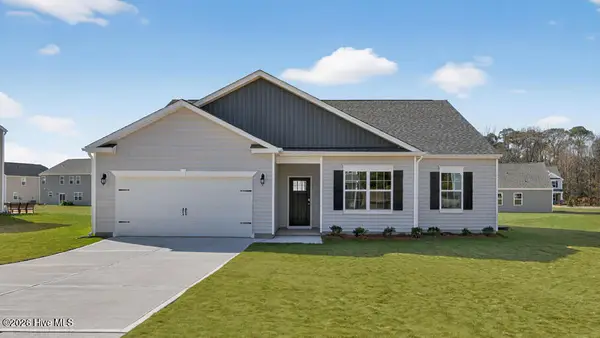 $369,490Active4 beds 2 baths1,891 sq. ft.
$369,490Active4 beds 2 baths1,891 sq. ft.3086 Platinum Circle, West End, NC 27376
MLS# 100553953Listed by: D.R. HORTON, INC. - New
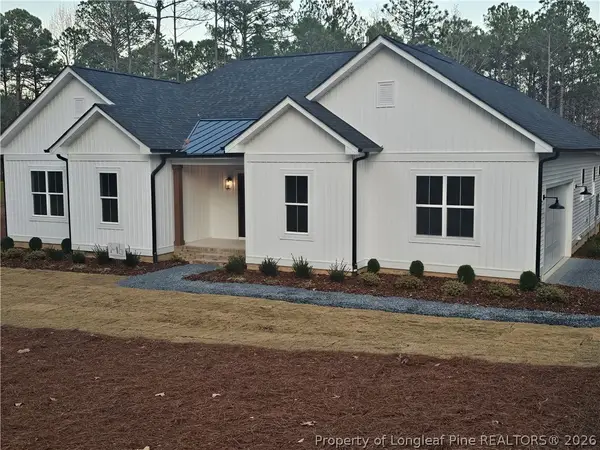 $500,000Active3 beds 3 baths2,126 sq. ft.
$500,000Active3 beds 3 baths2,126 sq. ft.107 Lancashire Lane, West End, NC 27376
MLS# 757145Listed by: PREMIER REAL ESTATE OF THE SANDHILLS LLC - New
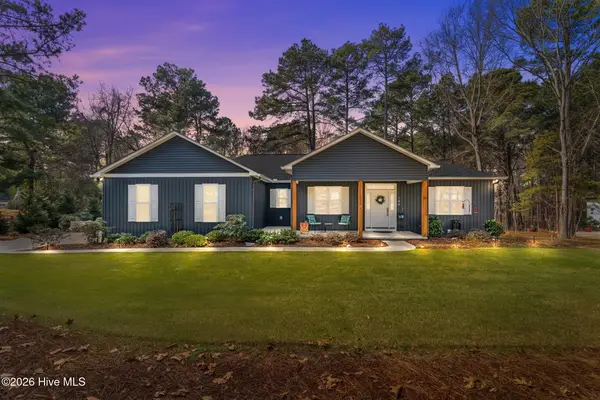 $485,000Active3 beds 2 baths1,937 sq. ft.
$485,000Active3 beds 2 baths1,937 sq. ft.146 Sunset Way, Seven Lakes, NC 27376
MLS# 100553487Listed by: CAROLINA PROPERTY SALES - New
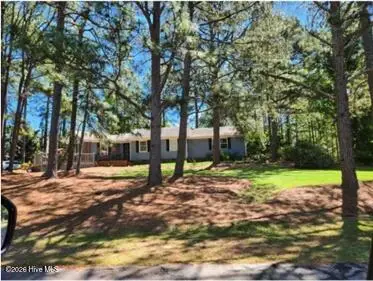 $395,000Active3 beds 2 baths2,502 sq. ft.
$395,000Active3 beds 2 baths2,502 sq. ft.156 Shenandoah Road E, West End, NC 27376
MLS# 100553420Listed by: MAISON REALTY GROUP - New
 $549,000Active4 beds 3 baths2,567 sq. ft.
$549,000Active4 beds 3 baths2,567 sq. ft.Tbd Doubs Chapel Road #Lot 3, West End, NC 27376
MLS# 100553291Listed by: KELLER WILLIAMS PINEHURST - New
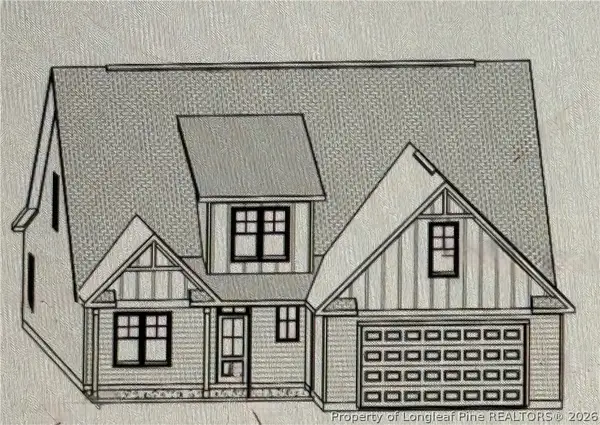 $549,000Active4 beds 3 baths2,567 sq. ft.
$549,000Active4 beds 3 baths2,567 sq. ft.tbd Doubs Chapel Lot 3 Road, West End, NC 27376
MLS# 757074Listed by: KELLER WILLIAMS REALTY (PINEHURST) - New
 $1,050,000Active4 beds 5 baths3,938 sq. ft.
$1,050,000Active4 beds 5 baths3,938 sq. ft.504 Murdocksville Road, West End, NC 27376
MLS# 100553107Listed by: THE GENTRY TEAM - New
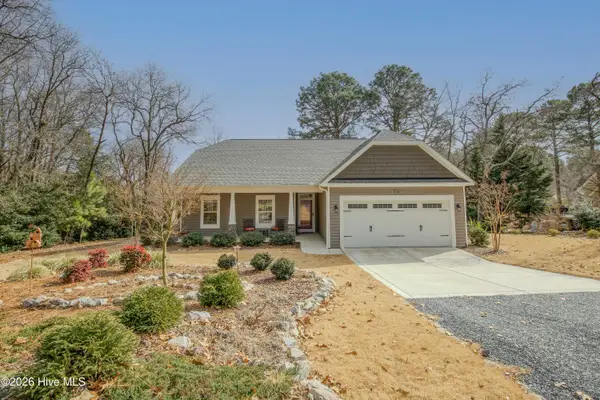 $450,000Active3 beds 2 baths1,800 sq. ft.
$450,000Active3 beds 2 baths1,800 sq. ft.161 Devonshire Avenue W, West End, NC 27376
MLS# 100553059Listed by: KELLER WILLIAMS PINEHURST - New
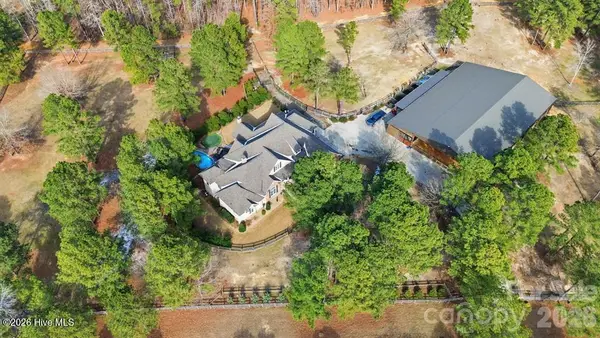 $2,500,000Active3 beds 5 baths6,743 sq. ft.
$2,500,000Active3 beds 5 baths6,743 sq. ft.164 Saddle Ridge, West End, NC 27376
MLS# 100552616Listed by: EXP REALTY LLC BALLANTYNE

