4115 Murdocksville Road, West End, NC 27376
Local realty services provided by:ERA Strother Real Estate
4115 Murdocksville Road,West End, NC 27376
$450,000
- 4 Beds
- 3 Baths
- 3,127 sq. ft.
- Single family
- Active
Listed by: frank zaccherio
Office: keller williams pinehurst
MLS#:100496178
Source:NC_CCAR
Price summary
- Price:$450,000
- Price per sq. ft.:$143.91
About this home
Discover this perfect blend of comfort, convenience, and modern elegance in this 3,127 sq. ft. home, ideally located just half a mile from the front door of the Pinehurst #8's Centennial Golf Course Clubhouse and only 1 mile from the heart of the Village of Pinehurst.
This 4 bedroom, 2.5-bath home features an open floor plan designed for effortless living and entertaining. The spacious kitchen is a chef's dream, complete with granite countertops, a nicely sized kitchen island, GE stainless steel appliances, with ample cabinetry and pantry space. A formal dining room with a cozy gas fireplace sets the scene for plenty of memorable gatherings.
The enormous primary suite boasts a flex space perfect for a sitting area, home office, nursery, or workout space. The suite also includes a walk-in closet and a luxurious en-suite bath with double vanities and an enclosed water closet for added privacy. Upstairs the additional full bath also features double vanities for extra convenience to serve the other 3 bedrooms.
Step outside to a fully fenced backyard, offering both privacy and versatility with covered patio, many seating and dining areas, a fire pit and a fully refurbished and insulated shed with LVP flooring that provides endless possibilities - whether as a man cave, she shed, or additional storage. The home also includes a two-car garage and a storage room off the laundry area for added functionality.
With its prime location near world class golf, dining, banking, gyms, hardware stores, grocery stores, pharmacies, dry cleaning, and shopping, this home offers an unbeatable lifestyle in one of Pinehurst's most sought after areas. Schedule your showing today! 5 Virtually staged photos used in this listing.
Contact an agent
Home facts
- Year built:2016
- Listing ID #:100496178
- Added:327 day(s) ago
- Updated:February 13, 2026 at 11:20 AM
Rooms and interior
- Bedrooms:4
- Total bathrooms:3
- Full bathrooms:2
- Half bathrooms:1
- Living area:3,127 sq. ft.
Heating and cooling
- Cooling:Central Air
- Heating:Electric, Heat Pump, Heating
Structure and exterior
- Roof:Composition
- Year built:2016
- Building area:3,127 sq. ft.
- Lot area:0.22 Acres
Schools
- High school:Pinecrest High
- Middle school:West Pine Middle
- Elementary school:West Pine Elementary
Finances and disclosures
- Price:$450,000
- Price per sq. ft.:$143.91
New listings near 4115 Murdocksville Road
 $379,999Pending3 beds 2 baths1,296 sq. ft.
$379,999Pending3 beds 2 baths1,296 sq. ft.3700 Nc 73 Highway, West End, NC 27376
MLS# 100554408Listed by: FORMYDUVAL HOMES REAL ESTATE, LLC- New
 $634,000Active4 beds 2 baths2,005 sq. ft.
$634,000Active4 beds 2 baths2,005 sq. ft.Tbd Doubs Chapel Road Road, West End, NC 27376
MLS# 100554184Listed by: CAROLINA PROPERTY SALES - New
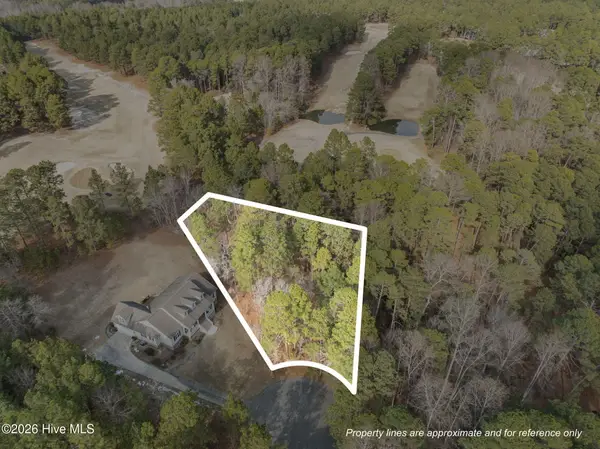 $46,900Active0.65 Acres
$46,900Active0.65 Acres124 Carrington Square, West End, NC 27376
MLS# 100554011Listed by: KELLER WILLIAMS PINEHURST - New
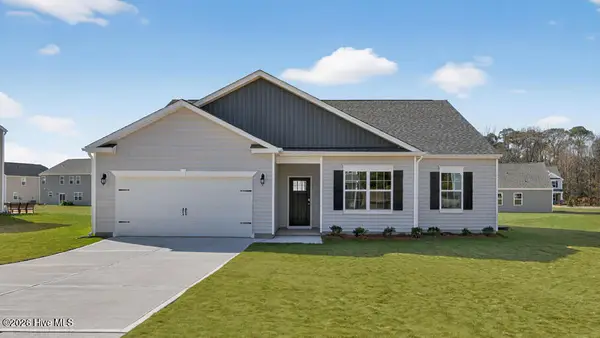 $369,490Active4 beds 2 baths1,891 sq. ft.
$369,490Active4 beds 2 baths1,891 sq. ft.3086 Platinum Circle, West End, NC 27376
MLS# 100553953Listed by: D.R. HORTON, INC. - New
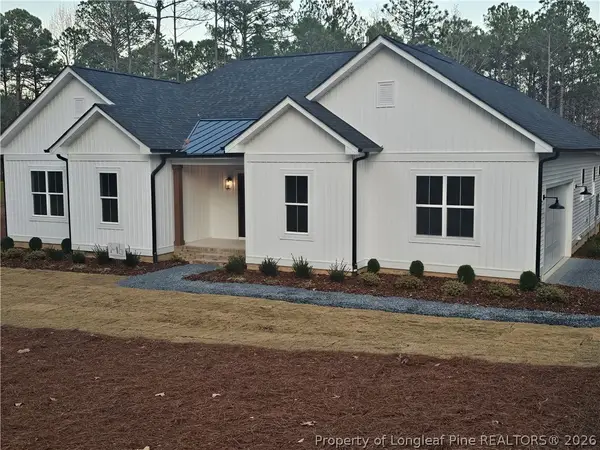 $500,000Active3 beds 3 baths2,126 sq. ft.
$500,000Active3 beds 3 baths2,126 sq. ft.107 Lancashire Lane, West End, NC 27376
MLS# 757145Listed by: PREMIER REAL ESTATE OF THE SANDHILLS LLC - New
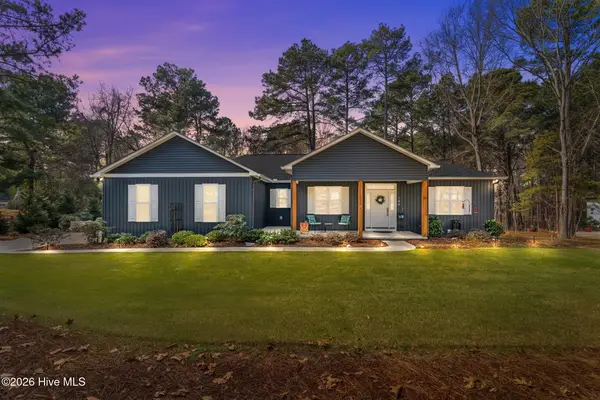 $485,000Active3 beds 2 baths1,937 sq. ft.
$485,000Active3 beds 2 baths1,937 sq. ft.146 Sunset Way, Seven Lakes, NC 27376
MLS# 100553487Listed by: CAROLINA PROPERTY SALES - New
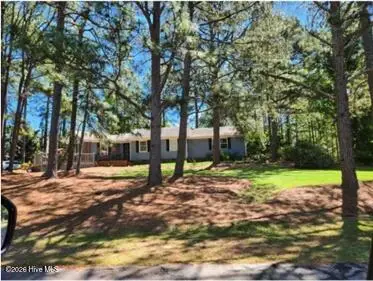 $395,000Active3 beds 2 baths2,502 sq. ft.
$395,000Active3 beds 2 baths2,502 sq. ft.156 Shenandoah Road E, West End, NC 27376
MLS# 100553420Listed by: MAISON REALTY GROUP - New
 $549,000Active4 beds 3 baths2,567 sq. ft.
$549,000Active4 beds 3 baths2,567 sq. ft.Tbd Doubs Chapel Road #Lot 3, West End, NC 27376
MLS# 100553291Listed by: KELLER WILLIAMS PINEHURST - New
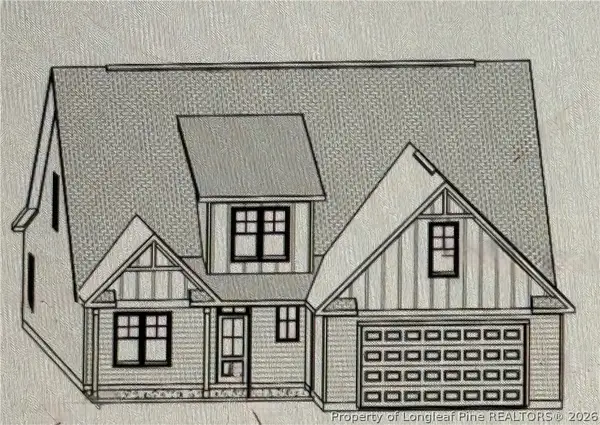 $549,000Active4 beds 3 baths2,567 sq. ft.
$549,000Active4 beds 3 baths2,567 sq. ft.tbd Doubs Chapel Lot 3 Road, West End, NC 27376
MLS# 757074Listed by: KELLER WILLIAMS REALTY (PINEHURST) - New
 $1,050,000Active4 beds 5 baths3,938 sq. ft.
$1,050,000Active4 beds 5 baths3,938 sq. ft.504 Murdocksville Road, West End, NC 27376
MLS# 100553107Listed by: THE GENTRY TEAM

