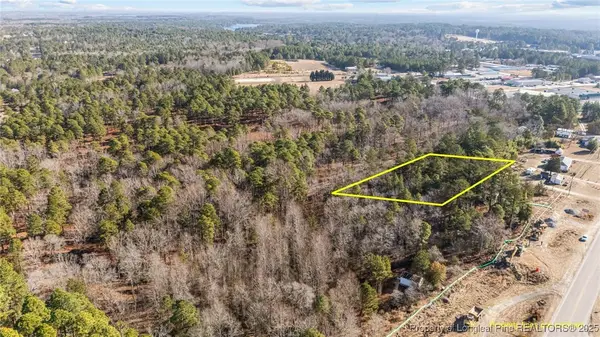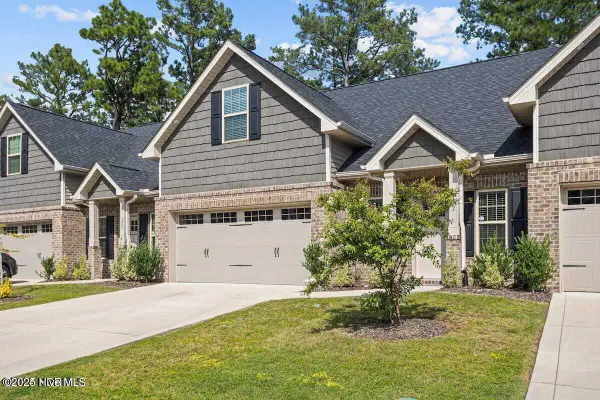414 Mclendon Hills Drive, West End, NC 27376
Local realty services provided by:ERA Strother Real Estate
414 Mclendon Hills Drive,West End, NC 27376
$1,095,000
- 5 Beds
- 5 Baths
- 4,890 sq. ft.
- Single family
- Active
Listed by: natalee birdsell
Office: carolina property sales
MLS#:100500108
Source:NC_CCAR
Price summary
- Price:$1,095,000
- Price per sq. ft.:$223.93
About this home
Welcome to this stunning estate with over 2 acres AND room for your horse in the prestigious neighborhood of McLendon Hills. A TRULY REMARKABLE property that offers everything you could wish for, featuring 5 spacious bedrooms and 4.5 bathrooms across three levels. The main floor includes a luxurious owner's suite, spanning over 800 sq ft, with two generous walk-in closets, a cozy fireplace, and a bathroom equipped with dual vanities, a walk-in shower, and a jetted tub. The openness of the living area overlooking the pool is bathed in natural light from large windows, and the pass-through window connects it seamlessly to the kitchen. Allowing an easy flow for entertaining but also keeping privacy when desired. With soaring vaulted ceilings, adjustable mood lighting, and a cozy propane stove, this space is ideal for both relaxing and entertaining. The kitchen boasts modern features, including induction cooking and a 2023 Samsung refrigerator and dishwasher, seamlessly flowing into a spacious walk-in pantry. The extra-large mudroom/laundry area offers versatile options, perfect for adding a butler's pantry, a crafting or painting area, the options are limitless. A mini bar rounds out the space for those who love to entertain. A second bedroom suite is also conveniently located on the main floor. Upstairs, a spacious loft, two additional bedrooms, and a full bathroom provide plenty of functional space. The basement level offers a further bedroom suite and a large living area, with easy access to the covered deck and pool and the ultimate private retreat for any guests. The fenced backyard is a haven for summer entertaining, complete with a pool and extra room for an option to build a barn, it allows you to keep your horse close by, right off the riding trails. House was freshly painted and new roof installed late 2023. This property is a must see to appreciate all it has to offer. Book your tour today!
Contact an agent
Home facts
- Year built:1999
- Listing ID #:100500108
- Added:264 day(s) ago
- Updated:December 30, 2025 at 11:12 AM
Rooms and interior
- Bedrooms:5
- Total bathrooms:5
- Full bathrooms:4
- Half bathrooms:1
- Living area:4,890 sq. ft.
Heating and cooling
- Cooling:Central Air
- Heating:Electric, Fireplace(s), Heat Pump, Heating, Propane
Structure and exterior
- Roof:Architectural Shingle
- Year built:1999
- Building area:4,890 sq. ft.
- Lot area:2.25 Acres
Schools
- High school:Pinecrest
- Middle school:West Pine
- Elementary school:West End Elementary
Utilities
- Water:Water Connected
Finances and disclosures
- Price:$1,095,000
- Price per sq. ft.:$223.93
New listings near 414 Mclendon Hills Drive
- New
 $525,000Active3 beds 3 baths2,359 sq. ft.
$525,000Active3 beds 3 baths2,359 sq. ft.247 Longleaf Drive, West End, NC 27376
MLS# 100546732Listed by: A PLACE IN THE PINES REALTY LLC  $125,000Active1.01 Acres
$125,000Active1.01 AcresNc 211 Hwy, West End, NC 27376
MLS# 738692Listed by: KELLER WILLIAMS REALTY (FAYETTEVILLE)- New
 $529,000Active3 beds 2 baths2,485 sq. ft.
$529,000Active3 beds 2 baths2,485 sq. ft.253 Devonshire Avenue W, West End, NC 27376
MLS# 100546669Listed by: THE GENTRY TEAM - New
 $1,400,000Active4 beds 5 baths5,135 sq. ft.
$1,400,000Active4 beds 5 baths5,135 sq. ft.123 Anchor Point, Seven Lakes, NC 27376
MLS# 100546632Listed by: KELLER WILLIAMS PINEHURST  $125,000Active1.01 Acres
$125,000Active1.01 AcresNc 211 Hwy, West End, NC 27376
MLS# 738692Listed by: KELLER WILLIAMS REALTY (FAYETTEVILLE)- New
 $120,000Active1.86 Acres
$120,000Active1.86 Acres107 Cambridge Lane, Seven Lakes, NC 27376
MLS# 100546282Listed by: REAL BROKER LLC - New
 $219,000Active2 beds 2 baths1,270 sq. ft.
$219,000Active2 beds 2 baths1,270 sq. ft.142 Pine Valley Lane, West End, NC 27376
MLS# 100546250Listed by: EDWARDS REAL ESTATE - New
 $38,500Active0.5 Acres
$38,500Active0.5 Acres105 Shropshire Lane, Seven Lakes, NC 27376
MLS# 100546166Listed by: KELLER WILLIAMS REALTY-FAYETTEVILLE  $369,000Active3 beds 3 baths2,014 sq. ft.
$369,000Active3 beds 3 baths2,014 sq. ft.127 Lark Drive, West End, NC 27376
MLS# 100545953Listed by: NEXTHOME IN THE PINES $125,000Active1.01 Acres
$125,000Active1.01 AcresNc 211 Hwy, West End, NC 27376
MLS# 738692Listed by: KELLER WILLIAMS REALTY (FAYETTEVILLE)
