6680 Beulah Hill Church Road, West End, NC 27376
Local realty services provided by:ERA Strother Real Estate
Listed by: angela b. mckew, debby l currier
Office: sandhill realty/aberdeen
MLS#:100514946
Source:NC_CCAR
Price summary
- Price:$2,400,000
- Price per sq. ft.:$391.45
About this home
Country Estate living offers the best of the Sandhills with10 ½ acres of beautifully wooded scenery awaiting your arrival. The morning sun blankets the front pond with a happy hello, as nature awakes from a peaceful night of Whippoorwills calls. Private graveled drive meanders through the woods enticing you to what comes next! A circle driveway delivers your guests to the front entry of this fabulous home with Corinthian Columns boasting over 6100+ sq. ft! Enjoy two levels that live large! 5 Bedrooms, 5 Full Baths plus 2 Half Baths! and 4 Gas Fireplaces! Stunning Cathedral Ceiling LR opens to 2nd level! Gorgeous Brick Foyer opens to a handsome Library & Formal DR, both feature Gas Fireplaces! One of the most wonderful homes for entertaining family and guests. Enjoy a fully equipped Eat in Kitchen complete with Breakfast Bar, Breakfast Nook & Custom Vent Hood anchoring an 8 burner Gas Cooktop with Convection and Conventional Ovens! Laundry Rm has tons of cabinet & counter space & nearby half bath. Gorgeous Brazilian Cherry Hardwood, Brick & Tile Floors are found throughout the home! Expansive 3rd level Walk Up Attic provides all your needs for storage. Each Bedroom offers a full bath & Walk In Closets! MBR Suite features an ensuite MBath complete with, Custom Wood Vanities, a Walk in Tile Shower, luxurious Jetted Soaking tub & Walk In Closet & Dressing Room! Relaxing Sun Porch spans back home with lovely views of Fenced Backyard and Patio! Gorgeous newly installed fresh Sod anchors new Stone Patio and Walkway. Enjoy the sounds of nature and trickling flow of water from nearby Fountain, creating a relaxing outdoor entertaining oasis! Oversized 3 Car Garage offers additional storage and room for a Workshop! An array of flowering shrubs, trees and plantings surround the home's unique landscape, finished with Stone Hardscapes. More storage available in detached Barn. Who could ask for more! Call for your private tour of this amazing home and property!
Contact an agent
Home facts
- Year built:2000
- Listing ID #:100514946
- Added:237 day(s) ago
- Updated:February 13, 2026 at 11:20 AM
Rooms and interior
- Bedrooms:5
- Total bathrooms:7
- Full bathrooms:5
- Half bathrooms:2
- Living area:6,131 sq. ft.
Heating and cooling
- Cooling:Central Air, Heat Pump
- Heating:Electric, Fireplace(s), Forced Air, Heat Pump, Heating, Propane
Structure and exterior
- Roof:Architectural Shingle
- Year built:2000
- Building area:6,131 sq. ft.
- Lot area:10.65 Acres
Schools
- High school:Pinecrest High
- Middle school:West Pine Middle
- Elementary school:West Pine Elementary
Utilities
- Water:County Water, Water Connected
Finances and disclosures
- Price:$2,400,000
- Price per sq. ft.:$391.45
New listings near 6680 Beulah Hill Church Road
- New
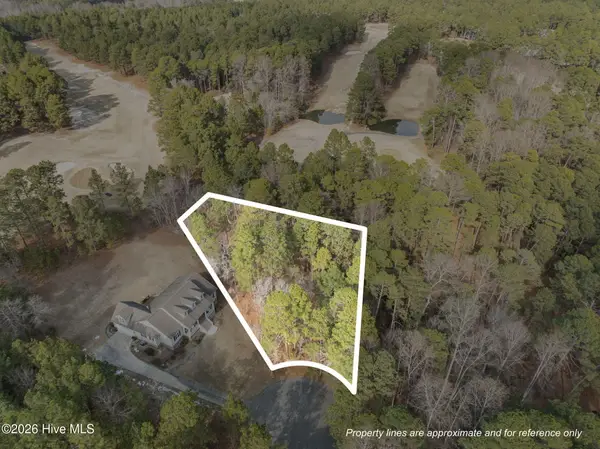 $46,900Active0.65 Acres
$46,900Active0.65 Acres124 Carrington Square, West End, NC 27376
MLS# 100554011Listed by: KELLER WILLIAMS PINEHURST - New
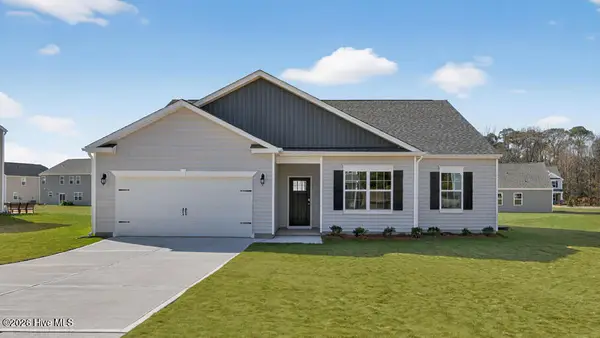 $369,490Active4 beds 2 baths1,891 sq. ft.
$369,490Active4 beds 2 baths1,891 sq. ft.3086 Platinum Circle, West End, NC 27376
MLS# 100553953Listed by: D.R. HORTON, INC. - New
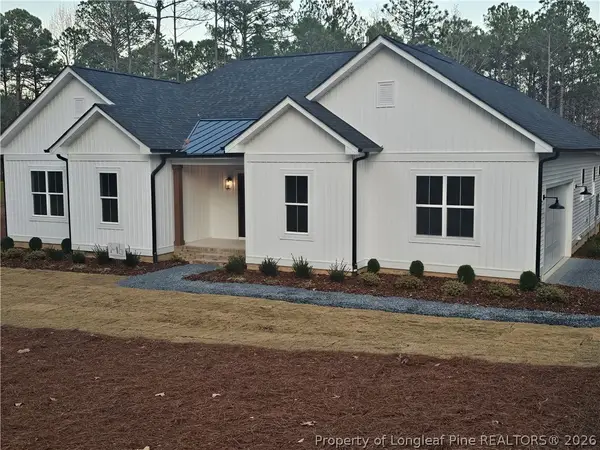 $500,000Active3 beds 3 baths2,126 sq. ft.
$500,000Active3 beds 3 baths2,126 sq. ft.107 Lancashire Lane, West End, NC 27376
MLS# 757145Listed by: PREMIER REAL ESTATE OF THE SANDHILLS LLC - New
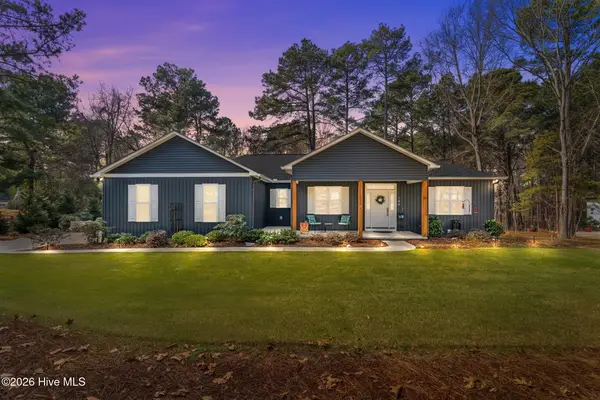 $485,000Active3 beds 2 baths1,937 sq. ft.
$485,000Active3 beds 2 baths1,937 sq. ft.146 Sunset Way, Seven Lakes, NC 27376
MLS# 100553487Listed by: CAROLINA PROPERTY SALES - New
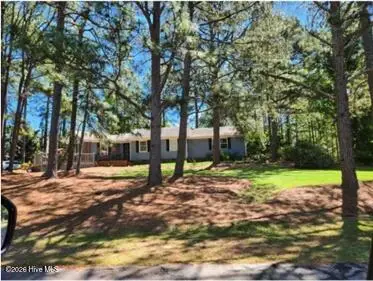 $395,000Active3 beds 2 baths2,502 sq. ft.
$395,000Active3 beds 2 baths2,502 sq. ft.156 Shenandoah Road E, West End, NC 27376
MLS# 100553420Listed by: MAISON REALTY GROUP - New
 $549,000Active4 beds 3 baths2,567 sq. ft.
$549,000Active4 beds 3 baths2,567 sq. ft.Tbd Doubs Chapel Road #Lot 3, West End, NC 27376
MLS# 100553291Listed by: KELLER WILLIAMS PINEHURST - New
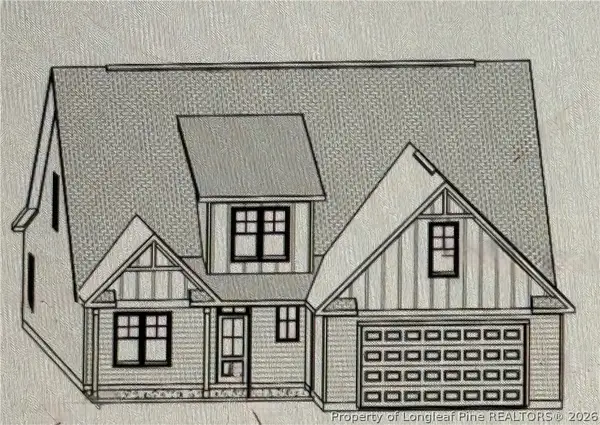 $549,000Active4 beds 3 baths2,567 sq. ft.
$549,000Active4 beds 3 baths2,567 sq. ft.tbd Doubs Chapel Lot 3 Road, West End, NC 27376
MLS# 757074Listed by: KELLER WILLIAMS REALTY (PINEHURST) - New
 $1,050,000Active4 beds 5 baths3,938 sq. ft.
$1,050,000Active4 beds 5 baths3,938 sq. ft.504 Murdocksville Road, West End, NC 27376
MLS# 100553107Listed by: THE GENTRY TEAM - New
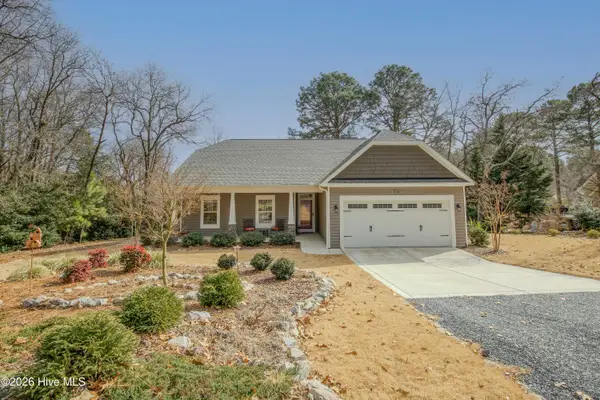 $450,000Active3 beds 2 baths1,800 sq. ft.
$450,000Active3 beds 2 baths1,800 sq. ft.161 Devonshire Avenue W, West End, NC 27376
MLS# 100553059Listed by: KELLER WILLIAMS PINEHURST - New
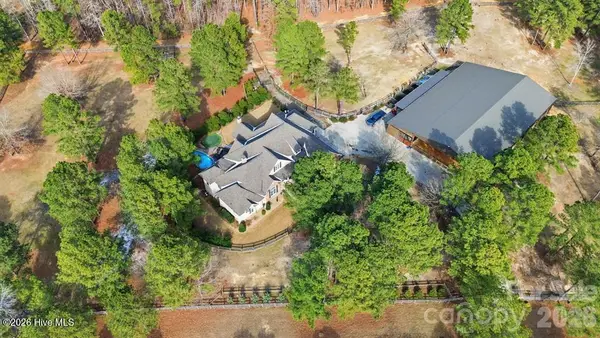 $2,500,000Active3 beds 5 baths6,743 sq. ft.
$2,500,000Active3 beds 5 baths6,743 sq. ft.164 Saddle Ridge, West End, NC 27376
MLS# 100552616Listed by: EXP REALTY LLC BALLANTYNE

