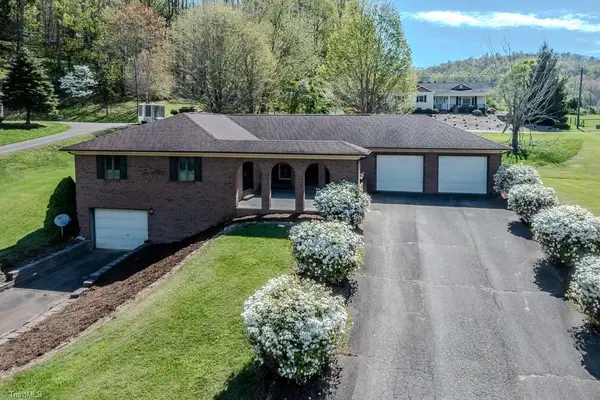184 Brookside Drive, West Jefferson, NC 28694
Local realty services provided by:ERA Live Moore
184 Brookside Drive,West Jefferson, NC 28694
$570,000
- 3 Beds
- 2 Baths
- - sq. ft.
- Single family
- Sold
Listed by: brandi hurley
Office: regency properties
MLS#:258608
Source:NC_HCAR
Sorry, we are unable to map this address
Price summary
- Price:$570,000
About this home
Discover this brand-new custom home, perfectly situated in a beautiful setting, with easy access to both Boone and West Jefferson. Nestled on a large, open one-acre lot, the property features a peaceful mix of open space with trees along the front and a natural buffer of trees along the side and back, offering both beauty and privacy. Inside, the home showcases a spacious open-concept floor plan that seamlessly connects the living, kitchen, and dining areas. The great room features a vaulted shiplap ceiling, wooden beams, and a fireplace with custom built-ins on each side, creating a warm and inviting focal point. The kitchen is a showstopper with quartz countertops, soft-close cabinetry, a farmhouse sink, pot filler, pantry, and stainless steel appliances. A mudroom is conveniently located off the kitchen and includes a built-in storage bench and ample storage space with a separate entrance. Throughout the home, you will find high-end light oak LVP flooring, complemented by custom tile in the bathrooms. The private master wing features a spacious bedroom with crown molding, a walk-in closet, and a luxurious bath, with a granite double vanity and large tiled shower. Two additional bedrooms on the opposite side of the home offer the same quality finishes, along
with a beautiful full bath featuring a granite vanity and tub/shower combo. Outdoor living is just as impressive, with a vaulted covered front deck overlooking the manicured front yard and a large open and covered back deck ideal for entertaining or relaxing. With a private well and septic and no HOA fees, this home offers the perfect combination of luxury, comfort, and
convenience in a small, quiet community. Ashe County Building Inspections to arrive this week to give CO.
Contact an agent
Home facts
- Year built:2025
- Listing ID #:258608
- Added:59 day(s) ago
- Updated:December 19, 2025 at 07:51 AM
Rooms and interior
- Bedrooms:3
- Total bathrooms:2
- Full bathrooms:2
Heating and cooling
- Cooling:Central Air
- Heating:Electric, Heat Pump
Structure and exterior
- Roof:Architectural, Shingle
- Year built:2025
Schools
- High school:Ashe County
- Middle school:Ashe County
- Elementary school:Westwood
Utilities
- Water:Private, Well
Finances and disclosures
- Price:$570,000
- Tax amount:$151
New listings near 184 Brookside Drive
- New
 $59,900Active0.92 Acres
$59,900Active0.92 AcresTBD (0.918 Acres) Hartzog Ford Road, West Jefferson, NC 28694
MLS# 259375Listed by: REGENCY PROPERTIES - New
 $215,900Active-- Acres
$215,900Active-- Acres7 Autumn Lane, West Jefferson, NC 28694
MLS# 1203578Listed by: REALTY ONE GROUP RESULTS  $375,000Pending14.53 Acres
$375,000Pending14.53 AcresTBD (14.53 +/- Acres) Hartzog Ford Road, West Jefferson, NC 28694
MLS# 259289Listed by: REGENCY PROPERTIES $389,000Active3 beds 1 baths1,090 sq. ft.
$389,000Active3 beds 1 baths1,090 sq. ft.566 Buck Mountain Circle, West Jefferson, NC 28694
MLS# 259228Listed by: REGENCY PROPERTIES $360,000Active3 beds 3 baths2,097 sq. ft.
$360,000Active3 beds 3 baths2,097 sq. ft.680 Nikanor Road, West Jefferson, NC 28694
MLS# 259250Listed by: REAL BROKER, LLC $95,000Active5.04 Acres
$95,000Active5.04 Acres0000 Old River Road, West Jefferson, NC 28694
MLS# 4324895Listed by: MATHERS REALTY.COM $350,000Active0.37 Acres
$350,000Active0.37 AcresTBD Hice Street, West Jefferson, NC 28694
MLS# 259167Listed by: REALTY ONE GROUP SELECT $400,000Active0.52 Acres
$400,000Active0.52 AcresTBD Hamilton Street, West Jefferson, NC 28694
MLS# 259168Listed by: REALTY ONE GROUP SELECT $725,000Active0.89 Acres
$725,000Active0.89 AcresLot F, 5 Hice Street, West Jefferson, NC 28694
MLS# 259169Listed by: REALTY ONE GROUP SELECT $429,900Pending2 beds 4 baths
$429,900Pending2 beds 4 baths326 Mountain Valley Drive, West Jefferson, NC 28694
MLS# 1202932Listed by: REALTY ONE GROUP RESULTS
