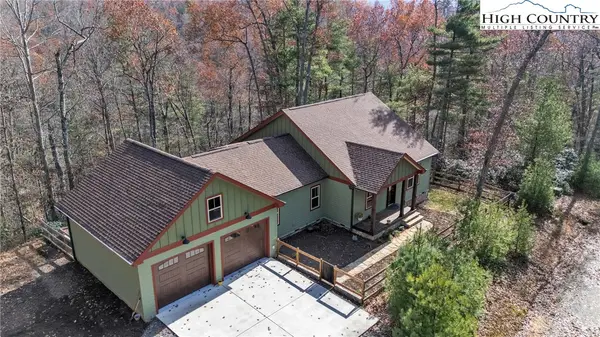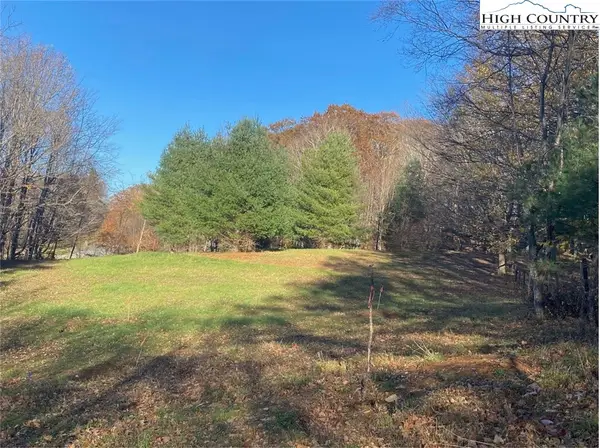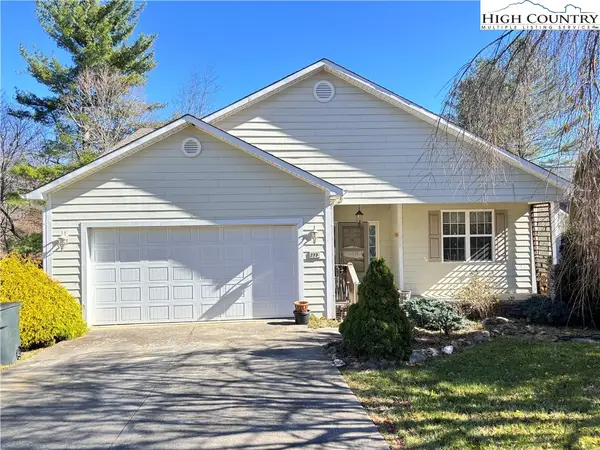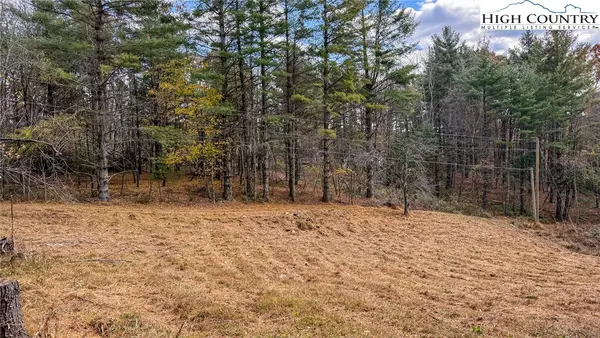257 Lauren Lane, West Jefferson, NC 28694
Local realty services provided by:ERA Live Moore
257 Lauren Lane,West Jefferson, NC 28694
$695,000
- 2 Beds
- 2 Baths
- 1,289 sq. ft.
- Single family
- Active
Listed by: chris barr
Office: realty one group results
MLS#:258995
Source:NC_HCAR
Price summary
- Price:$695,000
- Price per sq. ft.:$323.56
- Monthly HOA dues:$27.92
About this home
Enjoy breathtaking mountain views from this like-new cabin, built in 2022 and set on a private 1.99 acre lot less than 3 miles from downtown West Jefferson. Positioned toward the back of the property, the home enjoys a wooded buffer in front and sweeping long-range mountain views off the back. Three sides of decks and covered porches invite you to relax and take in the scenery. The property also includes a paved driveway with a private gate and a large detached garage/workshop, complete with a 9’ x 35’ lean-to for additional storage. Inside, the cabin features all-wood finishes on the main and upper levels, with tongue-and-groove walls and ceilings and beautiful oak flooring throughout. The main level offers an open layout with a spacious great room featuring a stone fireplace, dining area, and kitchen with hickory cabinetry, granite countertops, stainless appliances, a copper farm sink, and a custom black walnut breakfast bar. A primary bedroom with mountain view, and full bath with granite-topped vanity and walk-in shower complete the main floor. Upstairs, you’ll find a versatile loft—ideal for a home office or den—plus a bedroom with great views and another full bath. The partially finished basement offers tremendous potential, with framing, drywall, interior doors electrical, plumbing rough-ins, pellet stove and a tin ceiling already in place. It’s already permitted and seller is selling in its current state, allowing new owner to add finishing touches. Additional rooms include den, bathroom, additional laundry, and a bonus room (meeting bedroom requirements, though the septic is permitted for 2 bedrooms). A separate lower driveway provides convenient access, making this level ideal for a guest suite, in-law apartment, or Airbnb space. Once completed home would have over 2000 Sf of living space. Additional features include a dual-fuel furnace that automatically switches to propane in cold weather and generator wiring in the basement. Priced furnished. This property offers an unbeatable combination of privacy, convenience, and stunning views—schedule your showing today!
Contact an agent
Home facts
- Year built:2022
- Listing ID #:258995
- Added:2 day(s) ago
- Updated:November 13, 2025 at 04:50 AM
Rooms and interior
- Bedrooms:2
- Total bathrooms:2
- Full bathrooms:2
- Living area:1,289 sq. ft.
Heating and cooling
- Cooling:Central Air, Heat Pump
- Heating:Electric, Fireplaces, Forced Air, Gas, Heat - Wood Stove, Heat Pump, Propane
Structure and exterior
- Roof:Metal
- Year built:2022
- Building area:1,289 sq. ft.
- Lot area:1.99 Acres
Schools
- High school:Ashe County
- Elementary school:Westwood
Utilities
- Water:Private, Well
- Sewer:Septic Available, Septic Tank
Finances and disclosures
- Price:$695,000
- Price per sq. ft.:$323.56
- Tax amount:$1,959
New listings near 257 Lauren Lane
- New
 $575,000Active2 beds 3 baths1,416 sq. ft.
$575,000Active2 beds 3 baths1,416 sq. ft.223 Autumn Fern Trail, West Jefferson, NC 28694
MLS# 259014Listed by: REGENCY PROPERTIES - New
 $95,000Active1.59 Acres
$95,000Active1.59 AcresTBD Clarence Lyall Road, West Jefferson, NC 28694
MLS# 258899Listed by: RE/MAX REALTY GROUP - New
 $419,900Active3 beds 2 baths1,760 sq. ft.
$419,900Active3 beds 2 baths1,760 sq. ft.273 W Evergreen Street, West Jefferson, NC 28694
MLS# 258891Listed by: MOUNTAINSCAPE REALTY - New
 $535,000Active2 beds 3 baths
$535,000Active2 beds 3 baths138 Laurelwood Drive, West Jefferson, NC 28694
MLS# 1201515Listed by: KELLER WILLIAMS REALTY ELITE - New
 $329,900Active-- Acres
$329,900Active-- Acres10 Autumn Lane, West Jefferson, NC 28694
MLS# 1200313Listed by: REALTY ONE GROUP RESULTS - New
 $525,000Active-- Acres
$525,000Active-- Acres455 Crescent Drive, West Jefferson, NC 28694
MLS# 1200318Listed by: REALTY ONE GROUP RESULTS - New
 $479,900Active3 beds 2 baths2,424 sq. ft.
$479,900Active3 beds 2 baths2,424 sq. ft.120 Candle Street, West Jefferson, NC 28694
MLS# 4318012Listed by: WEICHERT REALTORS-HIGH COUNTRY - New
 $12,000Active0.33 Acres
$12,000Active0.33 AcresTBD Lot 112-113 Chestnut Drive, West Jefferson, NC 28694
MLS# 258855Listed by: REALTY ONE GROUP SELECT - New
 $175,000Active-- Acres
$175,000Active-- AcresTBD Mulatto Mountain Road, West Jefferson, NC 28694
MLS# 1200243Listed by: REALTY ONE GROUP RESULTS
