815 Chestnut Farms Road, West Jefferson, NC 28694
Local realty services provided by:ERA Live Moore
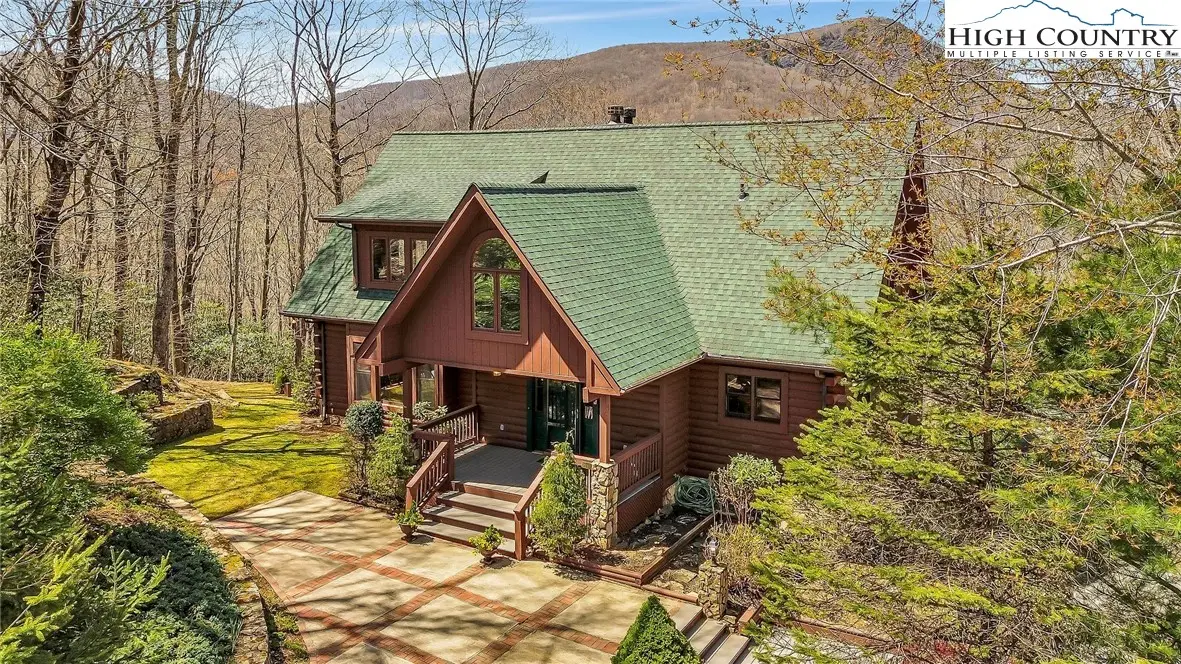
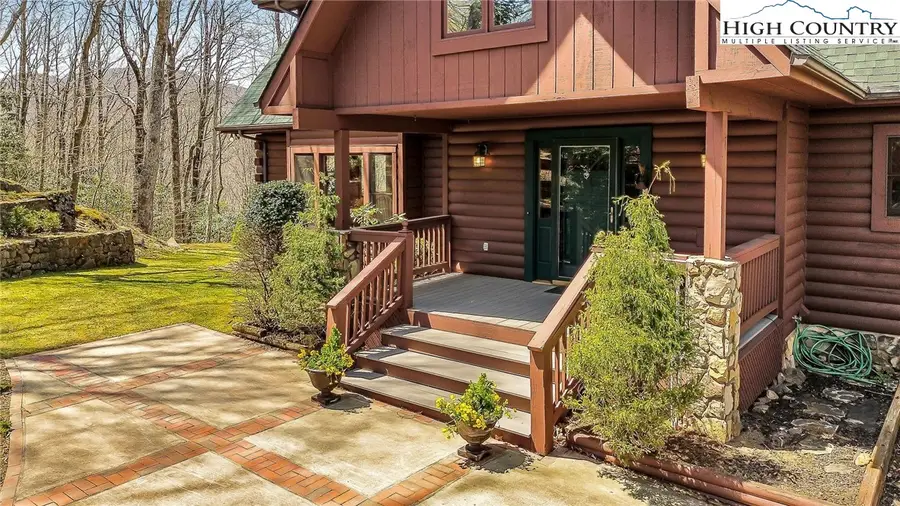

815 Chestnut Farms Road,West Jefferson, NC 28694
$695,000
- 3 Beds
- 4 Baths
- 3,607 sq. ft.
- Single family
- Active
Listed by:rita perry spicer
Office:allen tate ashe high country realty
MLS#:255094
Source:NC_HCAR
Price summary
- Price:$695,000
- Price per sq. ft.:$166.55
- Monthly HOA dues:$38.33
About this home
Welcome to this Delightful Log cabin nestled amidst nature's beauty. It offers a true haven for those seeking tranquility and serenity and an escape from the hustle and bustle of everyday life . The cabin is designed with rustic features that perfectly complement the breathtaking surroundings of lush landscaping with rock walls and decking that surrounds the home. Take in the western views of Bluff Mountain from several rooms in the home. Spread out with 3 levels of living space offering 3 bedrooms (2 master suites) and additional sleeping area. The driveway is paved with a 2+carport and boasts of a storage building and workshop also architecturally designed. There are two sunrooms, one with hot tub adjoining slate patio and another on the main level with a Lincoln log stove that adjoins the deck. The location is highly desirable and the Rustic neighborhood is 10-15 minutes to town and about 20 minutes to Boone, Mountainare public golf course is nearby along with a Winery, Dining, Shopping and River and Hiking activities. This estate offers over 3000' elevation and unobstructed views of Bluff Mountain. D199-RPS
Contact an agent
Home facts
- Year built:2001
- Listing Id #:255094
- Added:105 day(s) ago
- Updated:August 05, 2025 at 03:43 PM
Rooms and interior
- Bedrooms:3
- Total bathrooms:4
- Full bathrooms:3
- Half bathrooms:1
- Living area:3,607 sq. ft.
Heating and cooling
- Cooling:Central Air
- Heating:Electric, Heat Pump
Structure and exterior
- Roof:Architectural, Shingle
- Year built:2001
- Building area:3,607 sq. ft.
- Lot area:2.74 Acres
Schools
- High school:Ashe County
- Middle school:Ashe County
- Elementary school:Westwood
Utilities
- Water:Private, Well
- Sewer:Septic Available, Septic Tank
Finances and disclosures
- Price:$695,000
- Price per sq. ft.:$166.55
- Tax amount:$2,738
New listings near 815 Chestnut Farms Road
- New
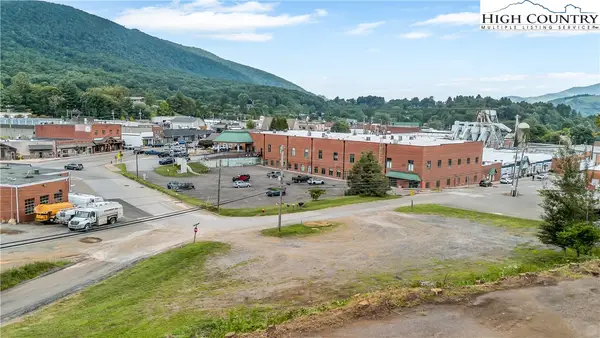 $439,900Active0.37 Acres
$439,900Active0.37 Acres000 Hice Street, West Jefferson, NC 28694
MLS# 257448Listed by: ALLEN TATE BLAIR PROPERTIES - New
 $410,000Active3 beds 3 baths2,511 sq. ft.
$410,000Active3 beds 3 baths2,511 sq. ft.1074 Nikanor Road, West Jefferson, NC 28694
MLS# 4289358Listed by: DEBBIE CLONTZ REAL ESTATE LLC - New
 $369,000Active2 beds 2 baths1,243 sq. ft.
$369,000Active2 beds 2 baths1,243 sq. ft.181 Whitethorne Lane, West Jefferson, NC 28694
MLS# 257446Listed by: ALLEN TATE ASHE HIGH COUNTRY REALTY - New
 $369,000Active2 beds 2 baths1,243 sq. ft.
$369,000Active2 beds 2 baths1,243 sq. ft.179 Whitethorne Lane, West Jefferson, NC 28694
MLS# 257383Listed by: ALLEN TATE ASHE HIGH COUNTRY REALTY - New
 $529,000Active5 beds 3 baths2,060 sq. ft.
$529,000Active5 beds 3 baths2,060 sq. ft.510 Ford Street, West Jefferson, NC 28694
MLS# 257363Listed by: REGENCY PROPERTIES - New
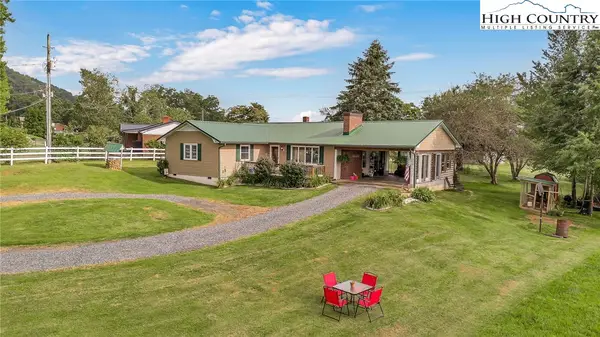 $298,900Active3 beds 3 baths1,562 sq. ft.
$298,900Active3 beds 3 baths1,562 sq. ft.314 Mount Jefferson State Park Road, West Jefferson, NC 28694
MLS# 257311Listed by: ALLEN TATE ASHE HIGH COUNTRY REALTY - New
 $245,000Active2 beds 1 baths1,014 sq. ft.
$245,000Active2 beds 1 baths1,014 sq. ft.153 Station Drive, West Jefferson, NC 28694
MLS# 257397Listed by: EXP REALTY LLC - New
 $369,000Active3 beds 2 baths1,999 sq. ft.
$369,000Active3 beds 2 baths1,999 sq. ft.1277 Park Vista Road, West Jefferson, NC 28694
MLS# 4290622Listed by: REALTY ONE GROUP @ HOME - New
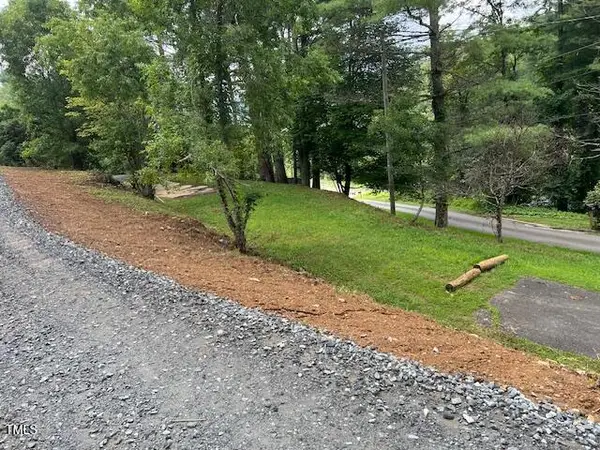 $125,000Active0.93 Acres
$125,000Active0.93 Acres140 Morningside Circle, West Jefferson, NC 28694
MLS# 10114955Listed by: COLDWELL BANKER HPW - New
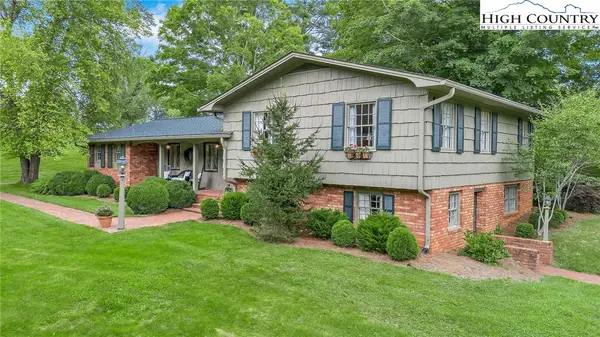 $665,000Active4 beds 3 baths2,723 sq. ft.
$665,000Active4 beds 3 baths2,723 sq. ft.306 Frank Edwards Road, West Jefferson, NC 28694
MLS# 257242Listed by: ALLEN TATE ASHE HIGH COUNTRY REALTY

