3928 Niagara Carthage Road, Whispering Pines, NC 28327
Local realty services provided by:ERA Strother Real Estate
3928 Niagara Carthage Road,Whispering Pines, NC 28327
$615,000
- 4 Beds
- 4 Baths
- 3,305 sq. ft.
- Single family
- Active
Listed by:meredith shealy morski
Office:pines sotheby's international realty
MLS#:100499833
Source:NC_CCAR
Price summary
- Price:$615,000
- Price per sq. ft.:$186.08
About this home
** NOW OFFERING $2500 IN CLOSING COST WHEN CLOSING IN 30 DAYS **
Welcome to your dream home! This beautifully designed 4-bedroom, 3.5-bathroom residence offers an open floor plan perfect for modern living and effortless entertaining. Ideally situated on the 13th hole of the beautiful River Golf Course, you'll enjoy sweeping fairway views right from your backyard.
The spacious main level features a bright and airy living area with seamless flow between the kitchen, dining, and family rooms. The gourmet kitchen boasts high-end finishes, ample counter space, and a central island, making it the heart of the home. The luxurious primary suite is conveniently located on the first floor and includes a spa-like en-suite bath and generous walk-in closet.
Upstairs, a large recreational room provides the perfect space for a home theater, game room, or additional living area. An additional full bedroom and full bath on the second floor make it ideal for guests or multi-generational living.
Whether you're sipping coffee on the back patio or hosting friends for dinner, this home combines comfort, style, and an unbeatable golf course setting.
Contact an agent
Home facts
- Year built:2016
- Listing ID #:100499833
- Added:168 day(s) ago
- Updated:October 03, 2025 at 10:12 AM
Rooms and interior
- Bedrooms:4
- Total bathrooms:4
- Full bathrooms:3
- Half bathrooms:1
- Living area:3,305 sq. ft.
Heating and cooling
- Cooling:Central Air, Zoned
- Heating:Electric, Forced Air, Heat Pump, Heating
Structure and exterior
- Roof:Composition
- Year built:2016
- Building area:3,305 sq. ft.
- Lot area:0.71 Acres
Schools
- High school:Union Pines High
- Middle school:New Century Middle
- Elementary school:McDeeds Creek Elementary
Utilities
- Water:Municipal Water Available
Finances and disclosures
- Price:$615,000
- Price per sq. ft.:$186.08
- Tax amount:$3,726 (2024)
New listings near 3928 Niagara Carthage Road
- Open Sun, 2 to 4pm
 $320,000Active2 beds 2 baths1,600 sq. ft.
$320,000Active2 beds 2 baths1,600 sq. ft.36 Martin Drive, Whispering Pines, NC 28327
MLS# LP748681Listed by: REDFIN CORP. - Open Sat, 1 to 3pmNew
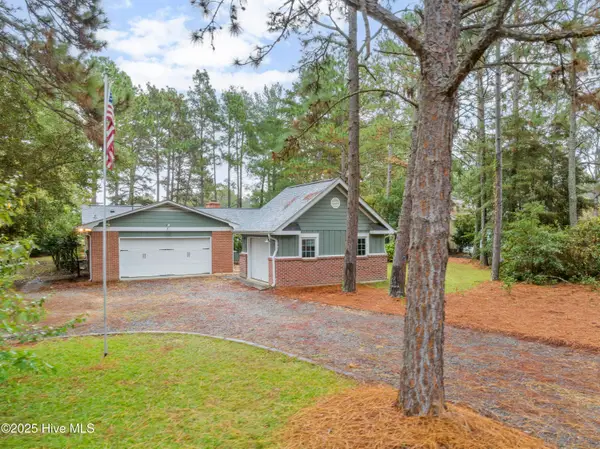 $457,000Active2 beds 3 baths2,075 sq. ft.
$457,000Active2 beds 3 baths2,075 sq. ft.4 Bogie Drive, Whispering Pines, NC 28327
MLS# 100533712Listed by: MEESE PROPERTY GROUP, LLC - New
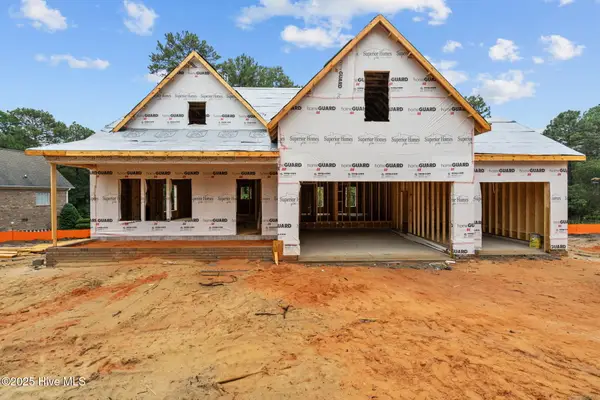 $619,000Active4 beds 3 baths2,578 sq. ft.
$619,000Active4 beds 3 baths2,578 sq. ft.2177 Airport Road, Whispering Pines, NC 28327
MLS# 100533670Listed by: CAROLINA PROPERTY SALES - New
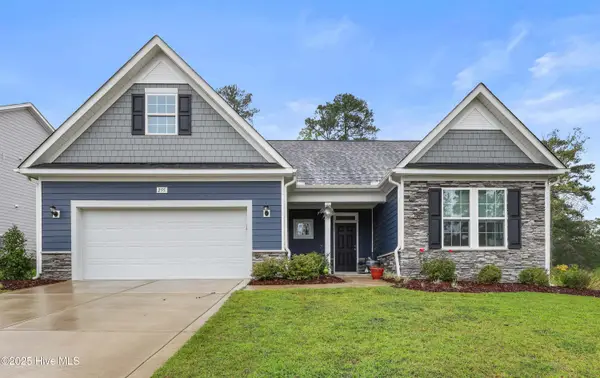 $528,500Active4 beds 3 baths2,700 sq. ft.
$528,500Active4 beds 3 baths2,700 sq. ft.255 Mullingar Drive, Carthage, NC 28327
MLS# 100533687Listed by: REDFIN CORPORATION 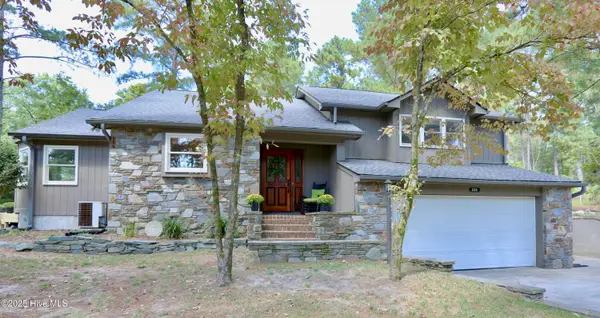 $390,000Pending3 beds 2 baths1,967 sq. ft.
$390,000Pending3 beds 2 baths1,967 sq. ft.235 Tucker Road, Whispering Pines, NC 28327
MLS# 100533037Listed by: SANDHILL REALTY/ABERDEEN- Open Sat, 12 to 2pm
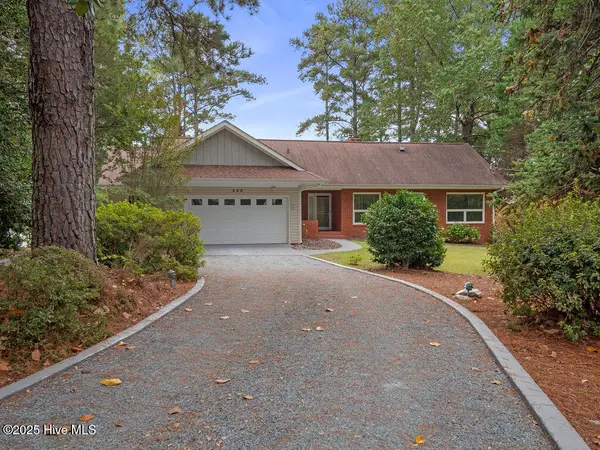 $679,000Active3 beds 3 baths2,668 sq. ft.
$679,000Active3 beds 3 baths2,668 sq. ft.238 Pine Ridge Drive, Whispering Pines, NC 28327
MLS# 100531119Listed by: EXP REALTY  $399,000Active3 beds 3 baths2,368 sq. ft.
$399,000Active3 beds 3 baths2,368 sq. ft.48 Martin Drive, Whispering Pines, NC 28327
MLS# 100530279Listed by: KELLER WILLIAMS PINEHURST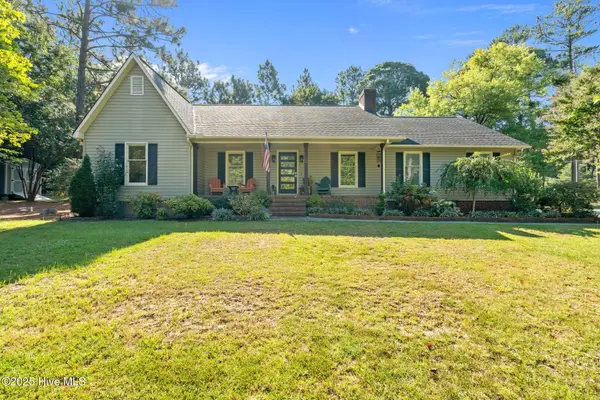 $465,000Pending3 beds 2 baths1,677 sq. ft.
$465,000Pending3 beds 2 baths1,677 sq. ft.2 Goldenrod Drive, Whispering Pines, NC 28327
MLS# 100530266Listed by: CAROLINA PROPERTY SALES $475,000Pending3 beds 3 baths1,908 sq. ft.
$475,000Pending3 beds 3 baths1,908 sq. ft.956 Rays Bridge Road, Whispering Pines, NC 28327
MLS# 100530126Listed by: BETTER HOMES AND GARDENS REAL ESTATE LIFESTYLE PROPERTY PARTNERS- Open Sun, 1 to 3pm
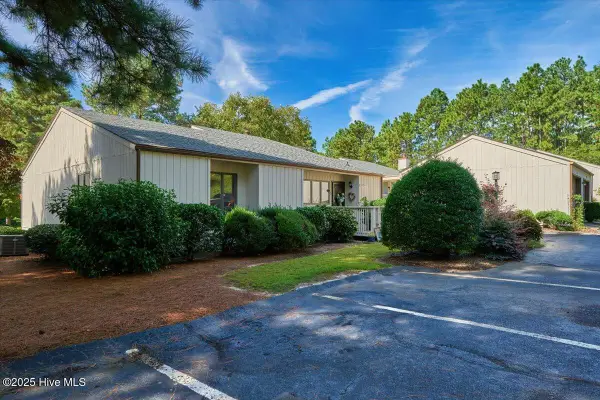 $310,000Active2 beds 2 baths1,712 sq. ft.
$310,000Active2 beds 2 baths1,712 sq. ft.32 Martin Drive #A, Whispering Pines, NC 28327
MLS# 100529701Listed by: ADAMS REAL ESTATE
