1155 Nick Coley Road, Whitakers, NC 27891
Local realty services provided by:ERA Strother Real Estate
Listed by: reams team
Office: reams team realty, llc.
MLS#:100525188
Source:NC_CCAR
Price summary
- Price:$278,900
- Price per sq. ft.:$162.15
About this home
THE ROCKETMAN BRAND NEW MODULAR IS WAITING FOR YOU!! Come tour this home and see ALL IT HAS TO OFFER!! Sits on a 1 acre lot in the county. READY FOR A NEW OWNER. 1720 heated square feet of lovely. Split bedroom floor plan with the Main Suite offering a HUGE closet and Bathroom. Dual Vanity in both bathrooms and a very nice 2 seat shower in Main bathroom. Home offers lots of closet space and storage. CMH Homes are built with efficiency in mind so they offer features like Ecobee programmable thermostats, Recessed LED lighting, Low E windows, Bedrooms and Living room are wired and braced so you can add ceiling fans if you like, Energy star Stainless appliances, Vented stainless exhaust fan. Open concept with a separate dining room space. Kitchen offers some soft close cabinets, 2 areas that could be a pantry and a laundry room with washer and dryer hookups. A door leads out of kitchen onto a beautiful large deck that looks over the back lot and wide open spaces. 2 Bedrooms at other end of home with a full bathroom that offers a fiberglass tub/shower. All Bedrooms have huge closets. Side stoop of home enters into a flex room/office/den, whatever you would like it to be with a coat closet, linen closet and a HUGE walk in closet. Storage is not an issue with this plan. Vinyl siding and Gutters already installed. Space for a garden too. Red Oak School District and in Nash County. Tax value listed at county site doesn't include the home so it would be adjusted.
Contact an agent
Home facts
- Year built:2024
- Listing ID #:100525188
- Added:195 day(s) ago
- Updated:February 26, 2026 at 11:22 AM
Rooms and interior
- Bedrooms:3
- Total bathrooms:2
- Full bathrooms:2
- Rooms Total:7
- Bathrooms Description:Walk-in Shower
- Kitchen Description:Dishwasher, Kitchen Island, Pantry, Refrigerator
- Bedroom Description:Walk-In Closet(s)
- Living area:1,720 sq. ft.
Heating and cooling
- Cooling:Central Air
- Heating:Electric, Heat Pump, Heating
Structure and exterior
- Roof:Shingle
- Year built:2024
- Building area:1,720 sq. ft.
- Lot area:1.01 Acres
- Lot Features:Level
- Construction Materials:Vinyl Siding
- Exterior Features:Deck
- Foundation Description:Block
- Levels:1 Story
Schools
- High school:Northern Nash
- Middle school:Red Oak
- Elementary school:Red Oak
Utilities
- Water:Water Connected, Well
Finances and disclosures
- Price:$278,900
- Price per sq. ft.:$162.15
Features and amenities
- Appliances:Dishwasher, Refrigerator
- Laundry features:Laundry Room, Washer Hookup
- Amenities:Walk-In Closet(s)
New listings near 1155 Nick Coley Road
- New
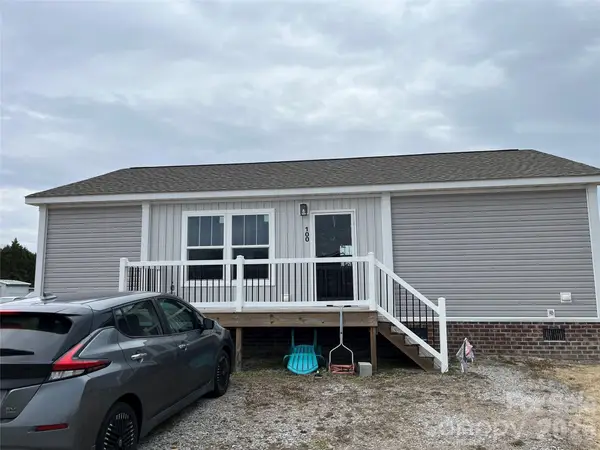 $180,000Active3 beds 2 baths1,068 sq. ft.
$180,000Active3 beds 2 baths1,068 sq. ft.100 Amber Court, Whitakers, NC 27891
MLS# 4347420Listed by: METROLINA ESTATES REALTY LLC 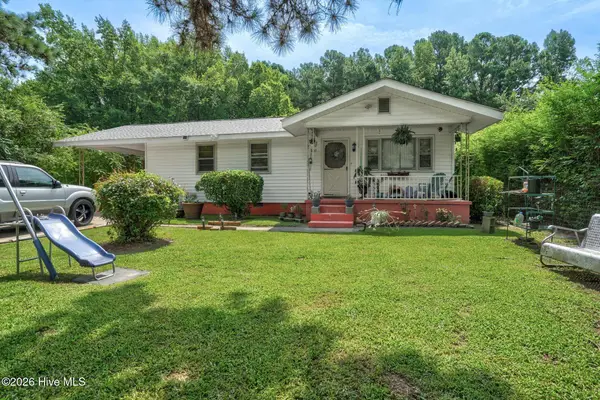 $72,500Pending2 beds 2 baths960 sq. ft.
$72,500Pending2 beds 2 baths960 sq. ft.209 SE Railroad Street, Whitakers, NC 27891
MLS# 100549577Listed by: FOOTE REAL ESTATE LLC $60,000Pending3 beds 1 baths1,568 sq. ft.
$60,000Pending3 beds 1 baths1,568 sq. ft.209 N Porter Street, Whitakers, NC 27891
MLS# 100540343Listed by: COLDWELL BANKER ALLIED REAL ES $215,000Pending3 beds 2 baths2,400 sq. ft.
$215,000Pending3 beds 2 baths2,400 sq. ft.306 E Main Street, Whitakers, NC 27891
MLS# 100531799Listed by: KELLER WILLIAMS REALTY POINTS EAST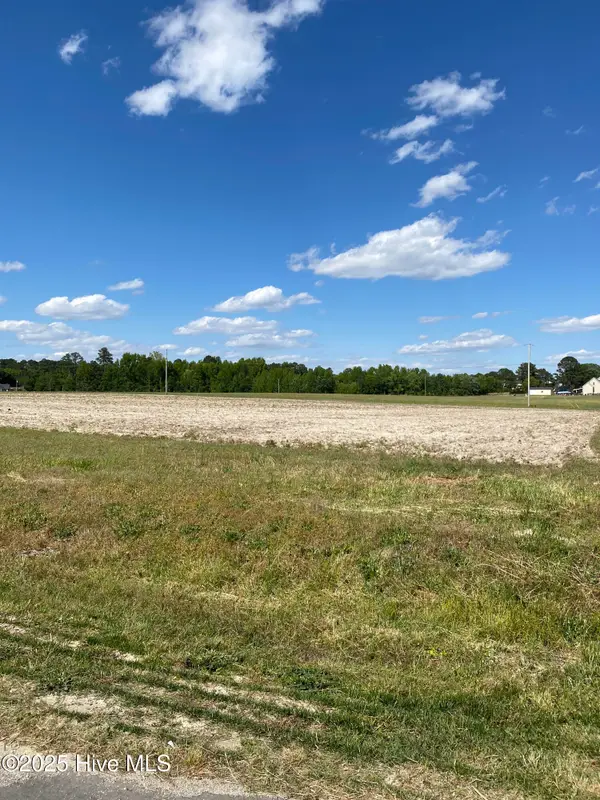 $32,000Active0.35 Acres
$32,000Active0.35 Acres107 Amber Court, Whitakers, NC 27891
MLS# 100526187Listed by: SANDRA POPE REALTY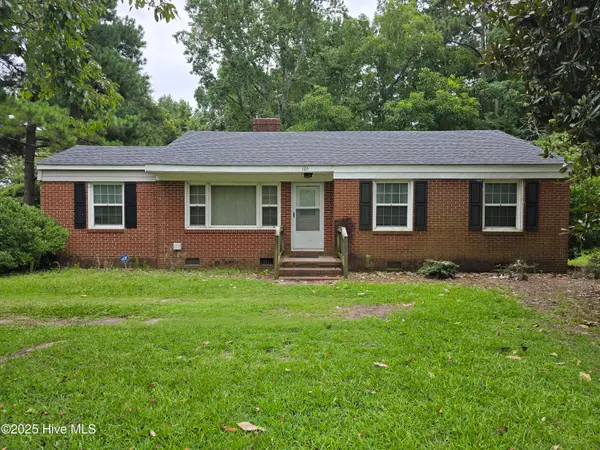 $134,500Pending3 beds 2 baths1,250 sq. ft.
$134,500Pending3 beds 2 baths1,250 sq. ft.105 S Vance Street, Whitakers, NC 27891
MLS# 100526168Listed by: COLDWELL BANKER ALLIED REAL ES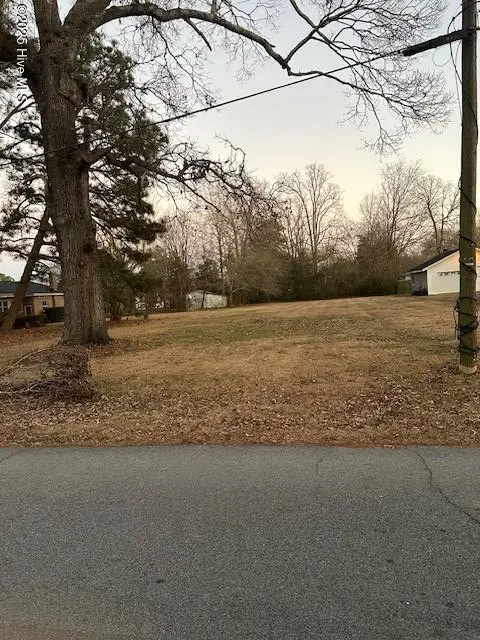 $23,000Active0.25 Acres
$23,000Active0.25 Acres109 N New Street, Whitakers, NC 27891
MLS# 100484743Listed by: INTEGRITY REALTY GROUP, LLC $27,000Active0.41 Acres
$27,000Active0.41 Acres203 W Edgecombe Street, Whitakers, NC 27891
MLS# 100484695Listed by: INTEGRITY REALTY GROUP, LLC

