115 W College Street, Whiteville, NC 28472
Local realty services provided by:ERA Strother Real Estate
115 W College Street,Whiteville, NC 28472
$375,000
- 4 Beds
- 3 Baths
- 2,477 sq. ft.
- Single family
- Pending
Listed by:henry j edmund
Office:waccamaw real estate
MLS#:100471450
Source:NC_CCAR
Price summary
- Price:$375,000
- Price per sq. ft.:$151.39
About this home
If you have been looking for a classic home in a great location, 115 W. College Street is waiting for you! This 4 bedroom, 3 baths brick home has so much to offer. With lots of living space, hardwood floors, many solid wood doors with beautiful hardware throughout, this home brings vintage charm, quality workmanship and recent updates. A cozy library/study with pine walls is an excellent place to relax. There is also an additional room that is ample space for a home office or playroom.
The welcoming family room is the perfect for holiday gatherings and entertaining. The woodwork and masonry details add to the charm of this room. There is also a fireplace with gas logs. The updated kitchen has white cabinets, stainless steel appliances and Corian countertops. A breakfast nook adjoins an inviting formal dining room. As you enter the front door of the home, you are greeted by a lovely, formal living room with arched doorways. There is a wood burning fireplace with a beautiful hearth. The home sits on a large lot with mature trees, attractive landscaping and lots of yard space for many outdoor activities.
An outside building is half garage and half workshop with a half bath. Please call us today. and make an appointment to see this special property! Measurements maybe approximate base on some data, Listing Agent made best efforts based on many knee walls upstairs. Buyer should obtain own measuremnts for total accurancy.
Contact an agent
Home facts
- Year built:1940
- Listing ID #:100471450
- Added:346 day(s) ago
- Updated:September 29, 2025 at 07:46 AM
Rooms and interior
- Bedrooms:4
- Total bathrooms:3
- Full bathrooms:3
- Living area:2,477 sq. ft.
Heating and cooling
- Cooling:Central Air
- Heating:Electric, Fireplace(s), Heat Pump, Heating
Structure and exterior
- Roof:Shingle
- Year built:1940
- Building area:2,477 sq. ft.
- Lot area:0.46 Acres
Schools
- High school:Whiteville High School
- Middle school:Central Middle School
- Elementary school:Whiteville Primary School
Utilities
- Water:Municipal Water Available
Finances and disclosures
- Price:$375,000
- Price per sq. ft.:$151.39
- Tax amount:$2,163 (2023)
New listings near 115 W College Street
- New
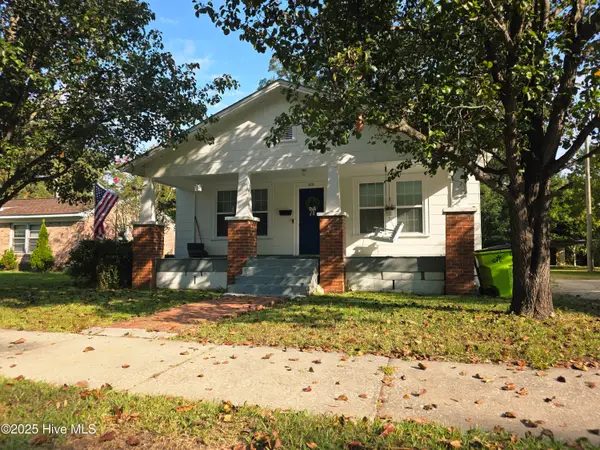 $189,900Active3 beds 1 baths1,325 sq. ft.
$189,900Active3 beds 1 baths1,325 sq. ft.109 E Calhoun Street, Whiteville, NC 28472
MLS# 100533027Listed by: ATLANTIC BLUE COAST REALTY LLC - New
 $220,000Active3 beds 2 baths960 sq. ft.
$220,000Active3 beds 2 baths960 sq. ft.594 Glenwood Trail, Whiteville, NC 28472
MLS# 100532696Listed by: COLDWELL BANKER SLOANE - New
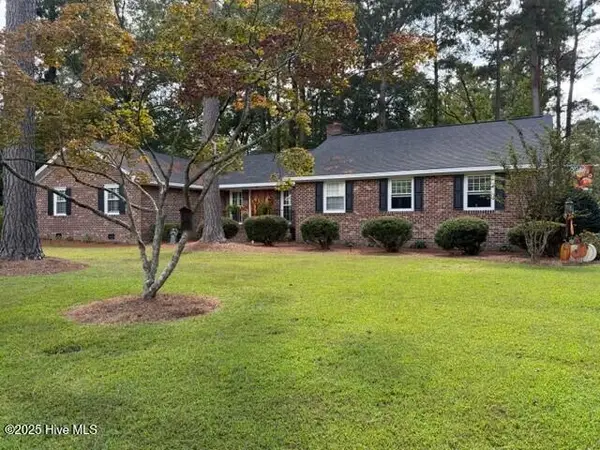 $379,900Active3 beds 3 baths2,304 sq. ft.
$379,900Active3 beds 3 baths2,304 sq. ft.552 Woodfield Road, Whiteville, NC 28472
MLS# 100532607Listed by: J. RAY REALTY, LLC 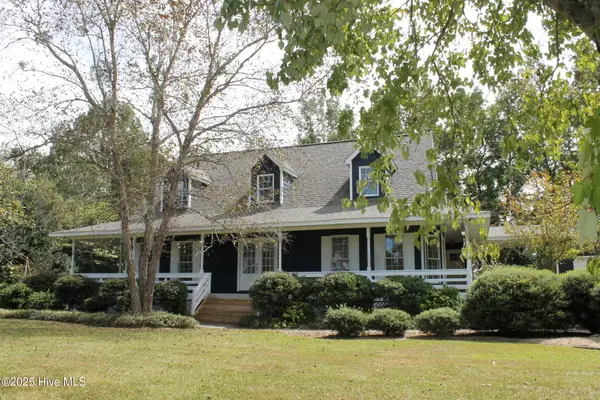 $385,000Pending3 beds 3 baths2,141 sq. ft.
$385,000Pending3 beds 3 baths2,141 sq. ft.180 N Lakes Drive, Whiteville, NC 28472
MLS# 100532455Listed by: J. RAY REALTY, LLC- New
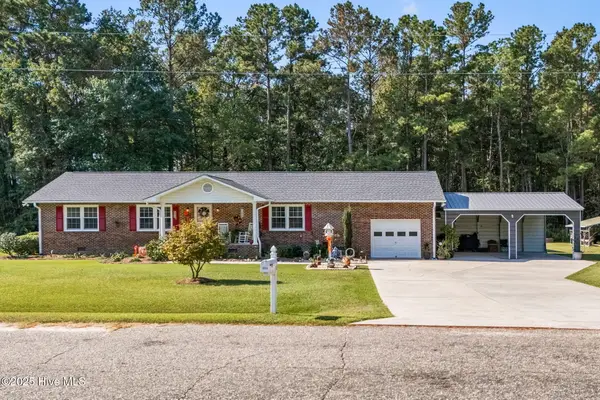 $289,999Active3 beds 2 baths1,675 sq. ft.
$289,999Active3 beds 2 baths1,675 sq. ft.111 Pineland Woods Drive, Whiteville, NC 28472
MLS# 100532446Listed by: CHICORA ADVANTAGE, LLC DBA COLDWELL BANKER SEA COAST ADVANTAGE - New
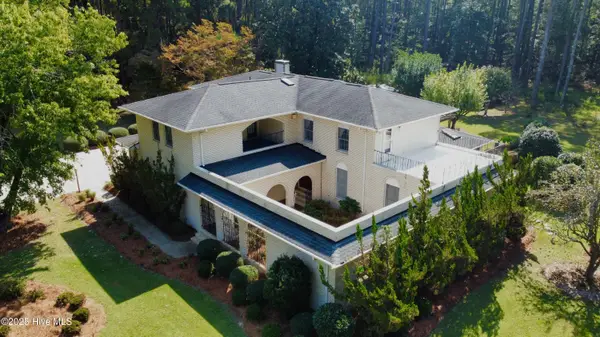 $462,000Active4 beds 3 baths4,376 sq. ft.
$462,000Active4 beds 3 baths4,376 sq. ft.622 Warrior Trail, Whiteville, NC 28472
MLS# 100532403Listed by: WACCAMAW REAL ESTATE - New
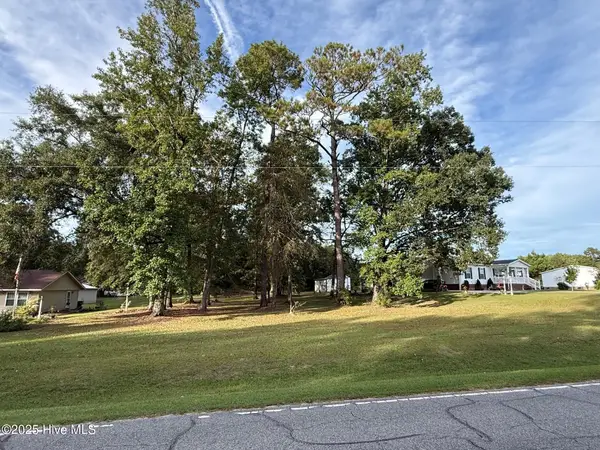 $29,900Active0.54 Acres
$29,900Active0.54 AcresLot #1 Prison Camp Road, Whiteville, NC 28472
MLS# 100532119Listed by: HILTON AUCTION & REALTY, INC - New
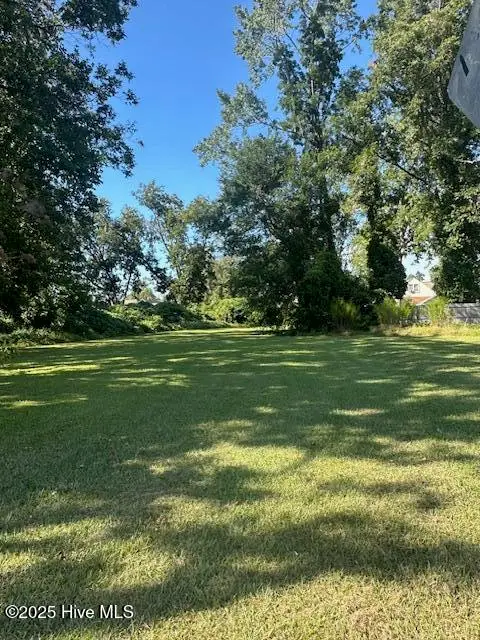 $400,000Active0.9 Acres
$400,000Active0.9 Acres112 S Lee Street, Whiteville, NC 28472
MLS# 100531768Listed by: ONLY WAY REALTY CAROLINA GRAND STRAND PROPERTIES  $46,500Active5.31 Acres
$46,500Active5.31 Acres1720 Wardtown Road S, Whiteville, NC 28472
MLS# 100525613Listed by: J. RAY REALTY, LLC- New
 $25,000Active0.22 Acres
$25,000Active0.22 AcresLot 110 Wildwood Road, Whiteville, NC 28472
MLS# 100531313Listed by: HILTON AUCTION & REALTY, INC
