1454 Camp Ground Road, Whiteville, NC 28472
Local realty services provided by:ERA Strother Real Estate
1454 Camp Ground Road,Whiteville, NC 28472
$210,000
- 3 Beds
- 2 Baths
- 1,458 sq. ft.
- Mobile / Manufactured
- Pending
Listed by: ricky w harrelson
Office: j. ray realty, llc.
MLS#:100542049
Source:NC_CCAR
Price summary
- Price:$210,000
- Price per sq. ft.:$144.03
About this home
Welcome home to this inviting 3-bedroom, 2-bath manufactured home nestled on 1.30 acres (+/-) in a peaceful country setting. If you're dreaming of extra space, privacy, and the freedom that comes with living outside the city limits—while still staying close to town—this property offers the best of both worlds. Inside, you'll immediately notice the upgraded feel of finished sheetrock throughout, giving the home a clean, polished, and residential look that sets it apart. The layout is thoughtfully designed with a very spacious kitchen that features plenty of cabinets and room for meal prep, dining, perfect for those who love to entertain and gatherings. The living area flows easily, making the home perfect for family time or entertaining guests. All three bedrooms are oversized, offering flexibility for larger furniture, home offices, or play spaces. The primary bedroom includes its own bathroom for added convenience and privacy, while the additional full bath accommodates guests or family members with ease. Step outside and enjoy the freedom of a large 1.30-acre lot, providing ample room for outdoor activities, gardening, pets, or even adding a workshop or garage. Whether you enjoy quiet evenings or envision creating your own outdoor oasis, this property delivers the space to make it happen. Conveniently located just minutes from the Whiteville city limits, you'll have quick access to shopping, grocery stores, restaurants, and everyday essentials. And for beach lovers, you'll be thrilled to know it's only 40 minutes to Wilmington and the beautiful NC beaches, making day trips and coastal outings a breeze. This home offers the perfect blend of comfort, space, and convenience—ideal for those seeking peaceful country living without sacrificing proximity to town and the coast. Don't miss your chance to make it yours!
Contact an agent
Home facts
- Year built:2023
- Listing ID #:100542049
- Added:49 day(s) ago
- Updated:January 08, 2026 at 08:46 AM
Rooms and interior
- Bedrooms:3
- Total bathrooms:2
- Full bathrooms:2
- Living area:1,458 sq. ft.
Heating and cooling
- Cooling:Central Air
- Heating:Electric, Forced Air, Heating
Structure and exterior
- Roof:Shingle
- Year built:2023
- Building area:1,458 sq. ft.
- Lot area:1.3 Acres
Schools
- High school:Whiteville High School
- Middle school:Central Middle School
- Elementary school:Whiteville Primary School
Utilities
- Water:County Water, Water Connected
Finances and disclosures
- Price:$210,000
- Price per sq. ft.:$144.03
New listings near 1454 Camp Ground Road
- New
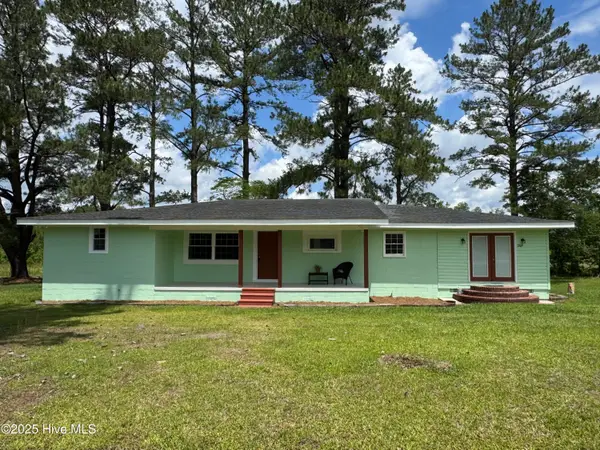 $249,900Active3 beds 2 baths2,128 sq. ft.
$249,900Active3 beds 2 baths2,128 sq. ft.1309 Gaston Sellers Road, Whiteville, NC 28472
MLS# 100547785Listed by: HILTON AUCTION & REALTY INC-WHITEVILLE - New
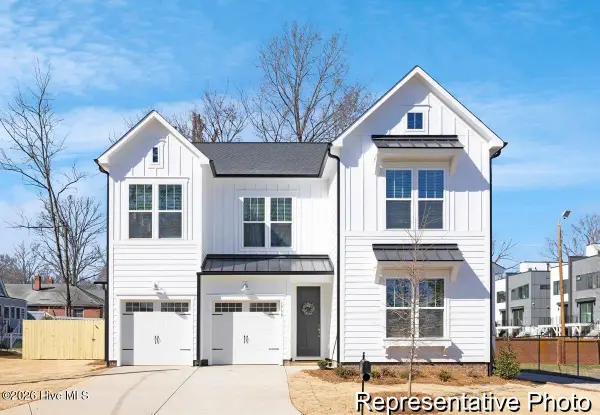 $299,900Active3 beds 3 baths1,626 sq. ft.
$299,900Active3 beds 3 baths1,626 sq. ft.702 Grove Street #86, Whiteville, NC 28472
MLS# 100547748Listed by: TLS REALTY LLC - New
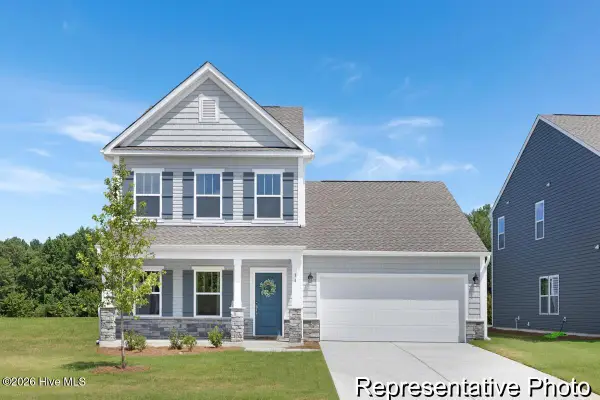 $355,000Active3 beds 3 baths2,098 sq. ft.
$355,000Active3 beds 3 baths2,098 sq. ft.708 Grove Street #82, Whiteville, NC 28472
MLS# 100547743Listed by: TLS REALTY LLC - New
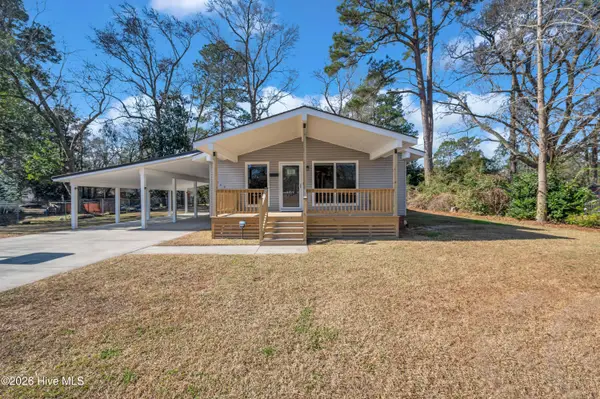 $245,000Active3 beds 2 baths1,260 sq. ft.
$245,000Active3 beds 2 baths1,260 sq. ft.103 N Thompson Street, Whiteville, NC 28472
MLS# 100547625Listed by: KELLER WILLIAMS INNOVATE-KBT - New
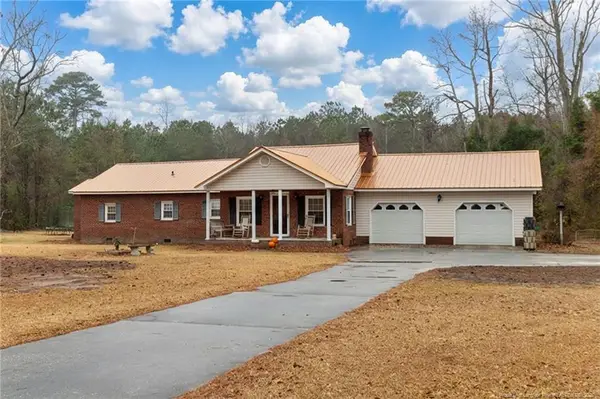 $375,000Active3 beds 3 baths1,793 sq. ft.
$375,000Active3 beds 3 baths1,793 sq. ft.1069 Union Valley Road, Whiteville, NC 28472
MLS# LP755282Listed by: EMPIRE REALTY AND DESIGN, LLC. 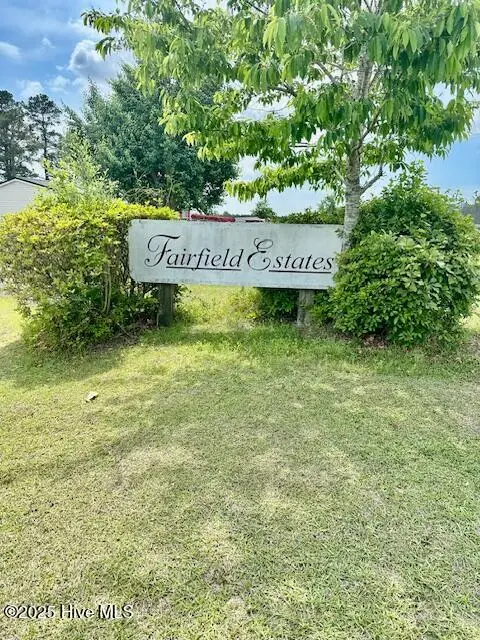 $19,000Pending0 Acres
$19,000Pending0 Acres29 Fairfield Drive W, Whiteville, NC 28472
MLS# 100546720Listed by: ONLY WAY REALTY CAROLINA GRAND STRAND PROPERTIES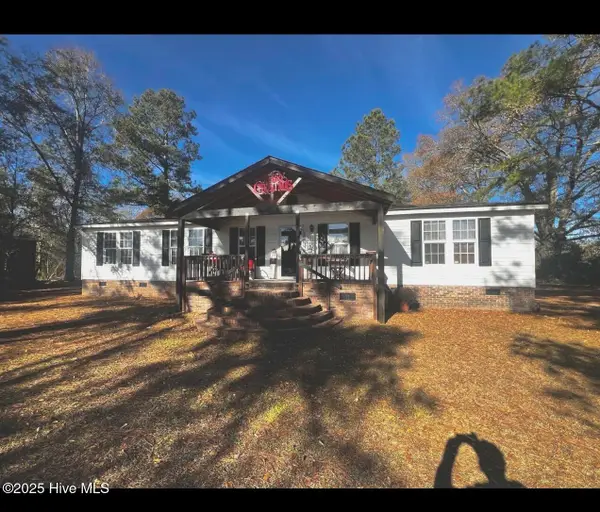 $325,000Active3 beds 2 baths2,212 sq. ft.
$325,000Active3 beds 2 baths2,212 sq. ft.688 Georgia Pacific Road, Whiteville, NC 28472
MLS# 100546652Listed by: MCCLURE GROUP REALTY LLC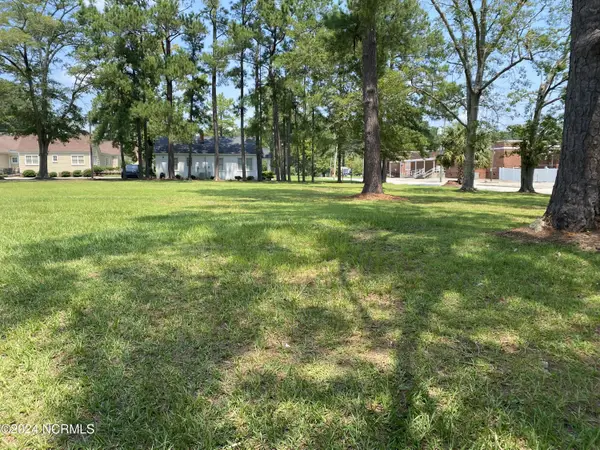 $40,000Active0.62 Acres
$40,000Active0.62 Acres705 N Near 711 N Thompson Street, Whiteville, NC 28472
MLS# 100546570Listed by: WACCAMAW REAL ESTATE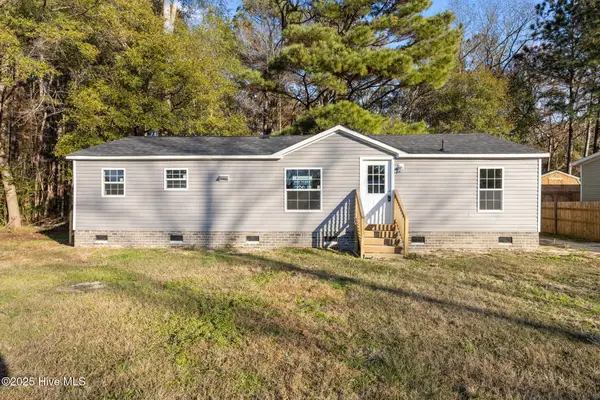 $168,000Active3 beds 2 baths1,250 sq. ft.
$168,000Active3 beds 2 baths1,250 sq. ft.66 Willow Creek Lane, Whiteville, NC 28472
MLS# 100546418Listed by: FAIRCLOTH INVESTMENT REALTY LLC $9,900Active0.38 Acres
$9,900Active0.38 Acres00 Liberty Court #93, West Jefferson, NC 28694
MLS# 4330820Listed by: TOP BROKERAGE LLC
