203 Summit Drive, Whiteville, NC 28472
Local realty services provided by:ERA Strother Real Estate
203 Summit Drive,Whiteville, NC 28472
$560,000
- 4 Beds
- 3 Baths
- 3,313 sq. ft.
- Single family
- Pending
Listed by: ruth c gaskins
Office: hilton auction & realty inc-whiteville
MLS#:100503374
Source:NC_CCAR
Price summary
- Price:$560,000
- Price per sq. ft.:$169.03
About this home
Situated on a 0.56-acre corner lot that is on one of the highest spots in Whiteville, is a gorgeous brick 4-bedroom, 2.5-bath house with professionally landscaped grounds, a welcoming walkway entrance to the front door, and a private driveway to your backyard, ending with an oversized 2-car garage and brick enclosed courtyard.
The gated courtyard is surrounded by classic shrubbery, mature trees, and a grand Chinese Elm providing shade and added privacy. This spot is perfect for enjoying outdoor meals or entertaining guests. Some of the special features include Georgian brick accented with water table brick, custom decorative wood trim inside and out, crafted by Pridgen Woodwork, and custom-built wrought iron gates—just a few of the many exceptional elements of this property.
If you love the charm of downtown Charleston, you will appreciate everything this 4-bedroom, 2.5-bath residence has to offer. Downstairs, the home features beautiful red oak hardwood floors with a special walnut finish, a welcoming receiving hall, a formal living room, a formal dining room, and a large kitchen with a breakfast nook. Down the back hallway, the laundry room is located away from the main living areas. The family room boasts mahogany wainscoting, cabinetry, and a mantle over a gas log fireplace.
The primary suite is conveniently located on the main floor and includes an ensuite bathroom, a walk-in closet, a reach-in closet, and a linen closet to complete the private wing.
Upstairs, you will find one full bathroom, three bedrooms, and two flex rooms that could serve as dressing rooms, offices, playrooms, etc. Recent improvements include: Goodman HVAC unit 2025, new roof 2016, whole-house Generac generator 2019, and a whole-house salt water softener system by Culligan. Please note that the chandelier, drapery, and drapery rod in the formal dining room do NOT convey with the property.
Contact an agent
Home facts
- Year built:1949
- Listing ID #:100503374
- Added:207 day(s) ago
- Updated:November 18, 2025 at 08:47 PM
Rooms and interior
- Bedrooms:4
- Total bathrooms:3
- Full bathrooms:2
- Half bathrooms:1
- Living area:3,313 sq. ft.
Heating and cooling
- Cooling:Heat Pump
- Heating:Fireplace(s), Gas Pack, Heat Pump, Heating, Propane
Structure and exterior
- Roof:Architectural Shingle
- Year built:1949
- Building area:3,313 sq. ft.
- Lot area:0.56 Acres
Schools
- High school:Whiteville High School
- Middle school:Central Middle School
- Elementary school:Edgewood Elementary School
Finances and disclosures
- Price:$560,000
- Price per sq. ft.:$169.03
New listings near 203 Summit Drive
- New
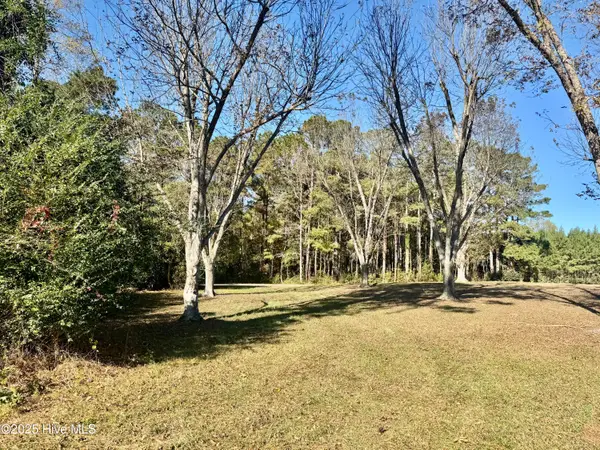 $399,000Active28.09 Acres
$399,000Active28.09 Acres0 Near 4294 James B Wh, Whiteville, NC 28472
MLS# 100541845Listed by: ADVANCE LAND AND TIMBER, LLC - New
 $265,000Active5 beds 3 baths2,560 sq. ft.
$265,000Active5 beds 3 baths2,560 sq. ft.6177 James B White Highway N, Whiteville, NC 28472
MLS# 100541262Listed by: CENTURY 21 THOMAS INCORPORATED DBA THOMAS REAL ESTATE, LLC - New
 $350,000Active3 beds 1 baths1,551 sq. ft.
$350,000Active3 beds 1 baths1,551 sq. ft.92 Powell Loop, Whiteville, NC 28472
MLS# 100541435Listed by: J. RAY REALTY, LLC - New
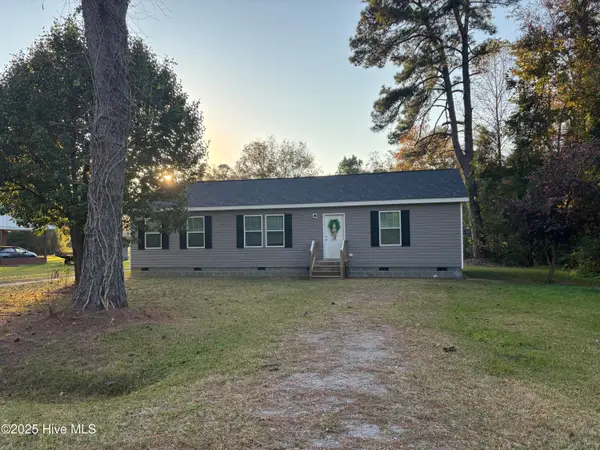 $204,000Active3 beds 2 baths1,400 sq. ft.
$204,000Active3 beds 2 baths1,400 sq. ft.64 High Orchard Road, Whiteville, NC 28472
MLS# 100540398Listed by: WACCAMAW REAL ESTATE - New
 $399,000Active3 beds 3 baths1,904 sq. ft.
$399,000Active3 beds 3 baths1,904 sq. ft.842 Love Mill Road, Whiteville, NC 28472
MLS# 100540305Listed by: FIRST CHOICE PRO REALTY 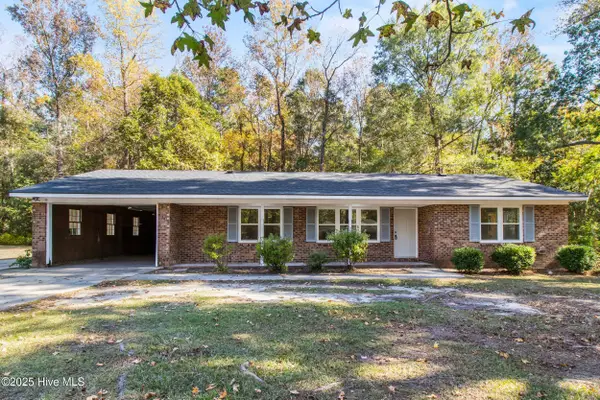 $214,900Active3 beds 2 baths1,525 sq. ft.
$214,900Active3 beds 2 baths1,525 sq. ft.610 Davis Avenue, Whiteville, NC 28472
MLS# 100540199Listed by: EAST ATLANTIC REALTY LLC $390,000Active3 beds 2 baths2,104 sq. ft.
$390,000Active3 beds 2 baths2,104 sq. ft.75 Pineland Woods Drive, Whiteville, NC 28472
MLS# 100540176Listed by: COLDWELL BANKER SEA COAST ADVANTAGE-LELAND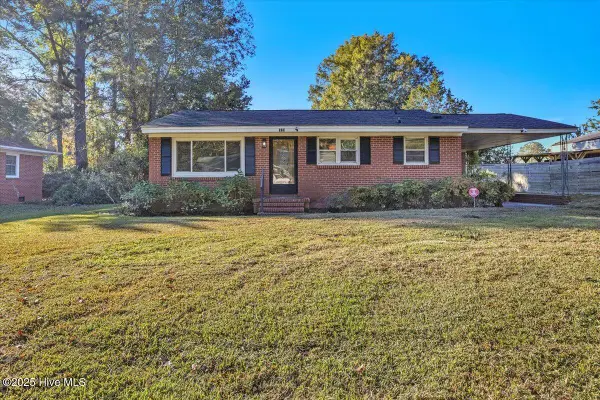 $179,000Active3 beds 1 baths1,061 sq. ft.
$179,000Active3 beds 1 baths1,061 sq. ft.520 E Calhoun Street, Whiteville, NC 28472
MLS# 100539396Listed by: BLUECOAST REALTY CORPORATION $159,900Active22.61 Acres
$159,900Active22.61 Acres5758 James B White Highway N, Whiteville, NC 28472
MLS# 100539243Listed by: ONLY WAY REALTY CAROLINA GRAND STRAND PROPERTIES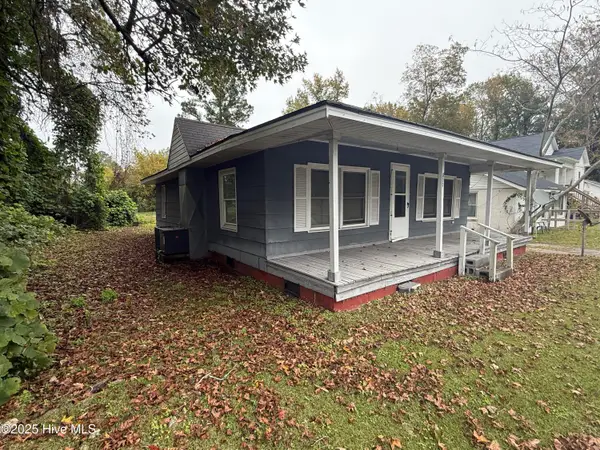 $49,900Pending3 beds 1 baths937 sq. ft.
$49,900Pending3 beds 1 baths937 sq. ft.430 W W. Virgil Street, Whiteville, NC 28472
MLS# 100539046Listed by: FIRST CHOICE PRO REALTY
