305 Stewart Circle, Whiteville, NC 28472
Local realty services provided by:ERA Strother Real Estate
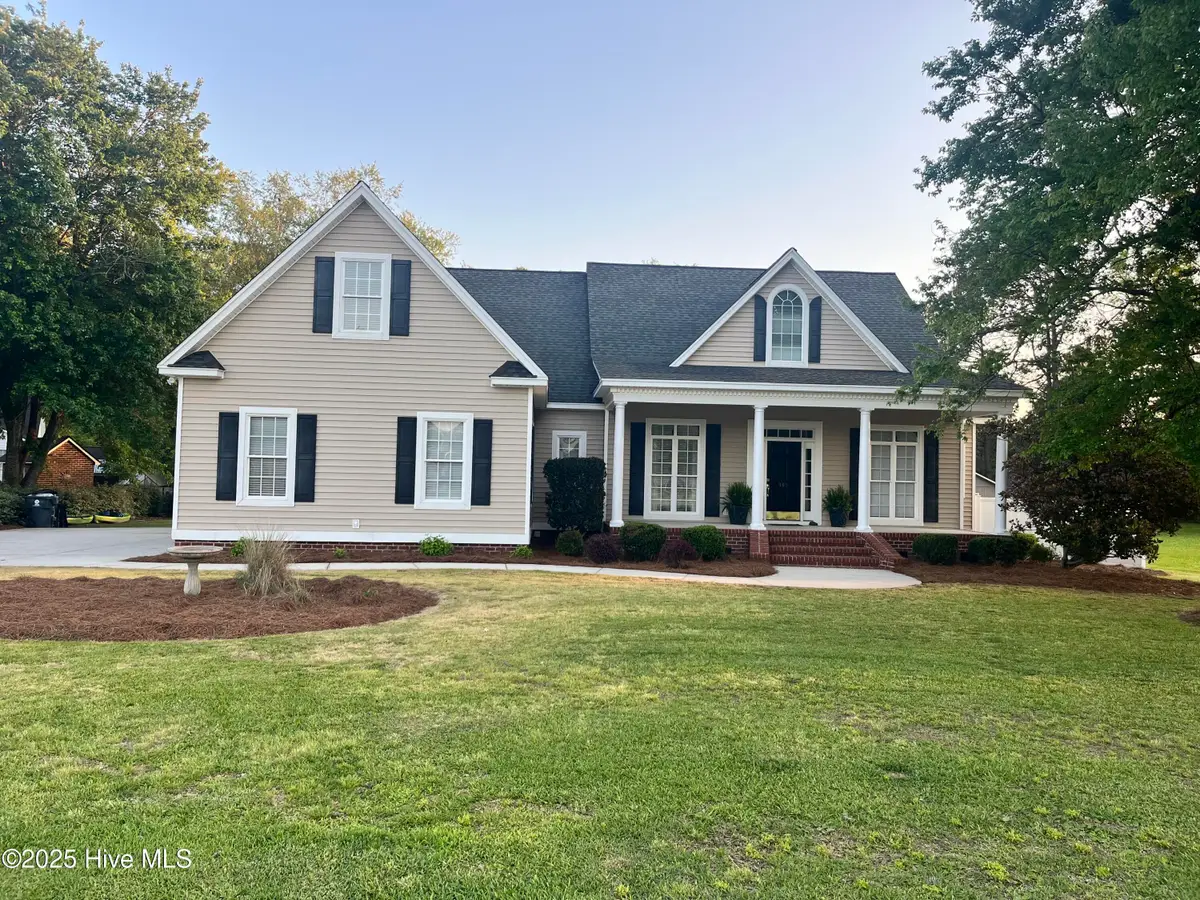
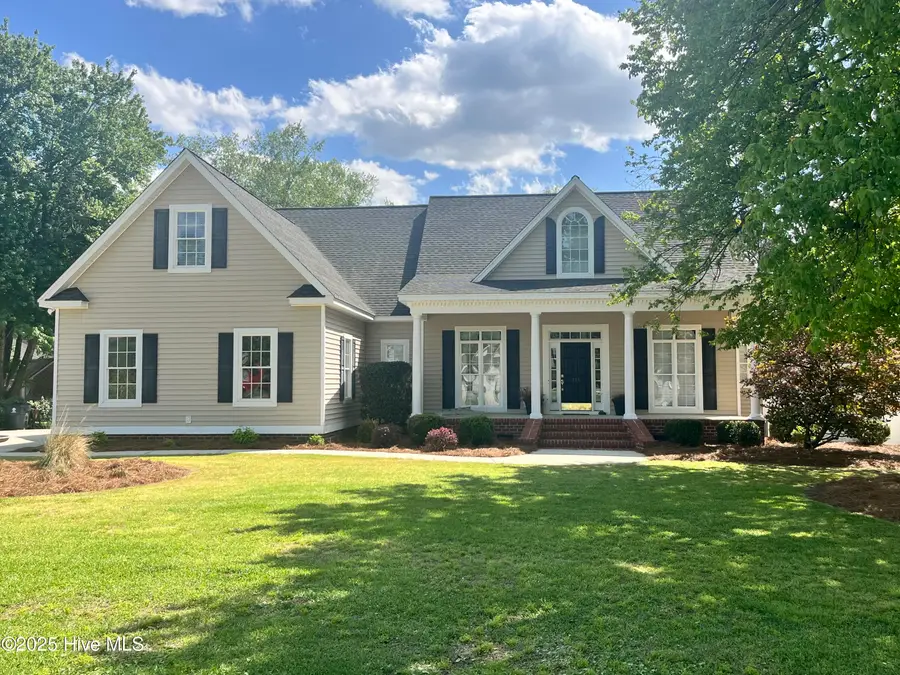
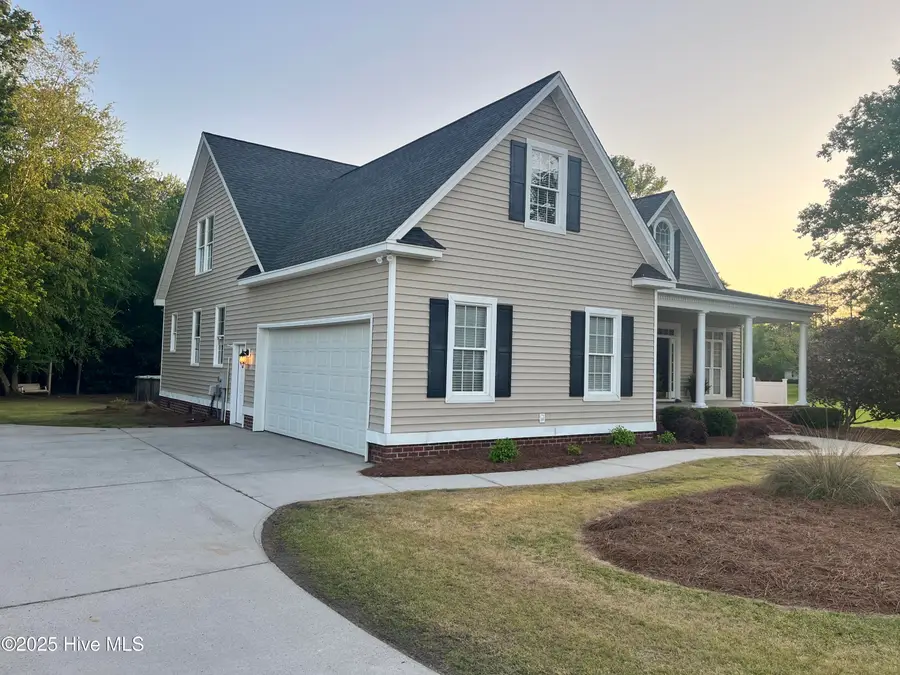
305 Stewart Circle,Whiteville, NC 28472
$398,900
- 3 Beds
- 3 Baths
- 2,439 sq. ft.
- Single family
- Pending
Listed by:darian l ransom
Office:first choice pro realty
MLS#:100501177
Source:NC_CCAR
Price summary
- Price:$398,900
- Price per sq. ft.:$163.55
About this home
It is our honor to present for sale this exceptional home located in the highly sought-after Pecan Orchard neighborhood. Lovingly maintained by the same family since its original construction, this residence exudes warmth, comfort, and a sense of home — ready for you to begin creating your own lasting memories.
This spacious property features three bedrooms and three full bathrooms, with an open-concept layout seamlessly connecting the kitchen, living room, and dining areas — perfect for everyday living and entertaining.
Upstairs, a large bonus room above the garage offers a versatile space ideal for a playroom, media room, or additional lounge area. An extra room on the second level provides endless possibilities, whether used as a home office, study, or creative space.
Step outside to enjoy a screened-in back porch, ideal for relaxing in the fresh air. Unwind in the outdoor hot tub, take a dip in the above-ground pool, or enjoy outdoor dining by the bar area — all within the comfort of your private backyard retreat.
Located in a friendly, walkable neighborhood that's perfect for biking and outdoor activities, this home offers the tranquility of suburban living while remaining conveniently close to town — without the burden of city taxes.
Give us a call for your private showing.
Contact an agent
Home facts
- Year built:2003
- Listing Id #:100501177
- Added:121 day(s) ago
- Updated:July 30, 2025 at 07:40 AM
Rooms and interior
- Bedrooms:3
- Total bathrooms:3
- Full bathrooms:3
- Living area:2,439 sq. ft.
Heating and cooling
- Cooling:Central Air
- Heating:Electric, Fireplace Insert, Gas Pack, Heat Pump, Heating, Propane
Structure and exterior
- Roof:Architectural Shingle
- Year built:2003
- Building area:2,439 sq. ft.
- Lot area:0.55 Acres
Schools
- High school:Whiteville High School
- Middle school:Central Middle School
- Elementary school:Edgewood Elementary School
Utilities
- Water:Municipal Water Available
Finances and disclosures
- Price:$398,900
- Price per sq. ft.:$163.55
New listings near 305 Stewart Circle
- New
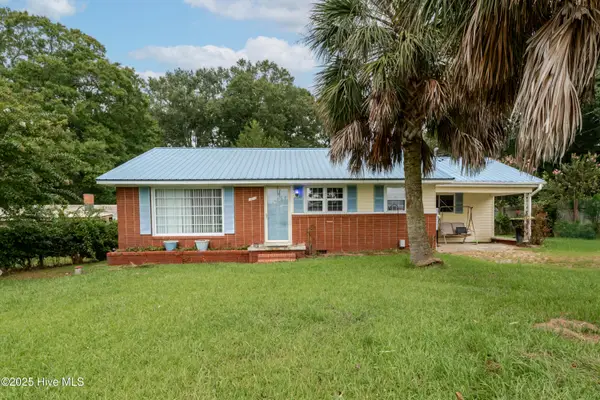 $180,000Active3 beds 1 baths1,064 sq. ft.
$180,000Active3 beds 1 baths1,064 sq. ft.1312 Sunny Side Street, Whiteville, NC 28472
MLS# 100524795Listed by: HILTON AUCTION & REALTY, INC - New
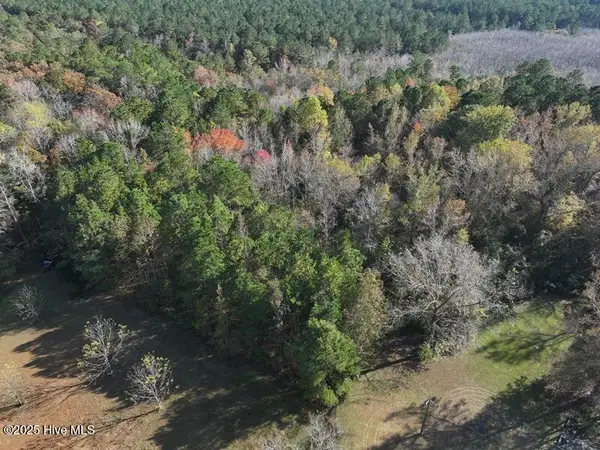 $47,000Active12.19 Acres
$47,000Active12.19 AcresTbd Near 2318 Mille Chri Road, Whiteville, NC 28472
MLS# 100524405Listed by: ROCK CREEK LAND COMPANY, LLC - New
 $315,000Active4 beds 3 baths2,758 sq. ft.
$315,000Active4 beds 3 baths2,758 sq. ft.119 E Wyche Street, Whiteville, NC 28472
MLS# 100523739Listed by: J. RAY REALTY, LLC - New
 $179,000Active2 beds 2 baths936 sq. ft.
$179,000Active2 beds 2 baths936 sq. ft.5628 Pleasant Plains Ch Road, Whiteville, NC 28472
MLS# 100523651Listed by: J. RAY REALTY, LLC - New
 $334,900Active2 beds 2 baths1,252 sq. ft.
$334,900Active2 beds 2 baths1,252 sq. ft.1079 Charlie Williamson Road, Whiteville, NC 28472
MLS# 100523572Listed by: EXP REALTY - New
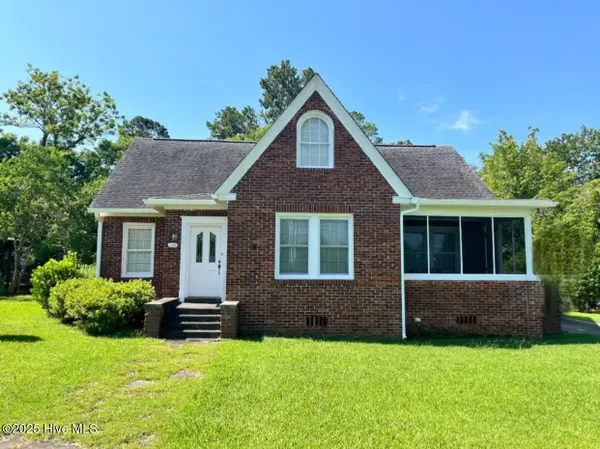 $329,000Active5 beds 2 baths2,373 sq. ft.
$329,000Active5 beds 2 baths2,373 sq. ft.109 W Wyche Street, Whiteville, NC 28472
MLS# 100523247Listed by: FIRST CHOICE PRO REALTY - New
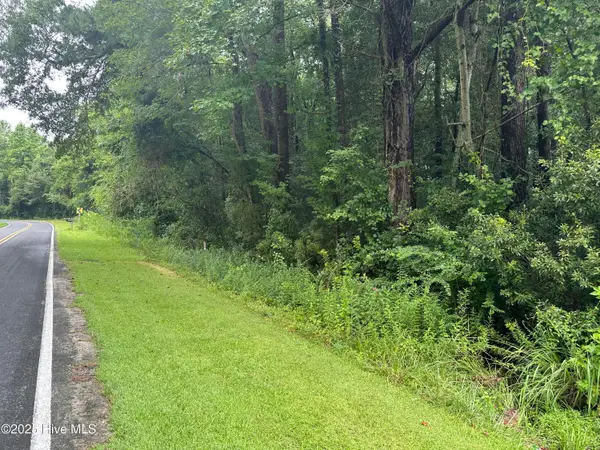 $25,000Active2.68 Acres
$25,000Active2.68 AcresLot# 44 Singletary Road, Whiteville, NC 28472
MLS# 100523201Listed by: FIRST CHOICE PRO REALTY - New
 $750,000Active0.85 Acres
$750,000Active0.85 AcresNear 1240 S J K Powell Boulevard, Whiteville, NC 28472
MLS# 100523171Listed by: FIRST CHOICE PRO REALTY - New
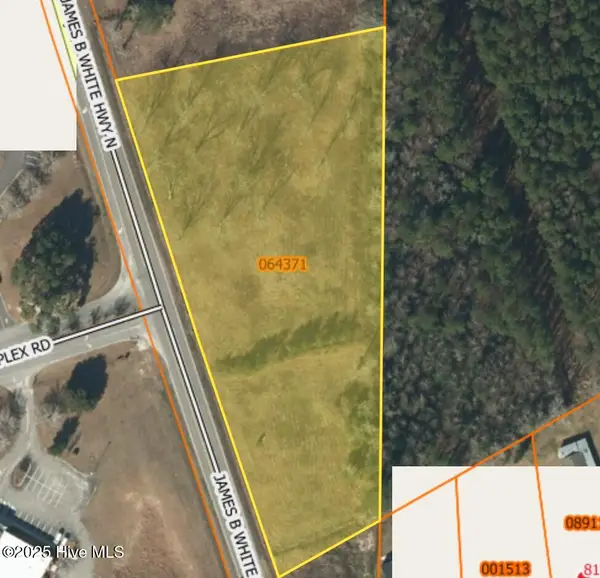 $150,000Active6 Acres
$150,000Active6 Acres1234 James B White Highway N, Whiteville, NC 28472
MLS# 100523041Listed by: HILTON AUCTION & REALTY, INC - New
 $197,990Active3 beds 2 baths2,012 sq. ft.
$197,990Active3 beds 2 baths2,012 sq. ft.1268 Fred Powell Road, Whiteville, NC 28472
MLS# 100522957Listed by: EXP REALTY
