308 E Virgil Street, Whiteville, NC 28472
Local realty services provided by:ERA Strother Real Estate
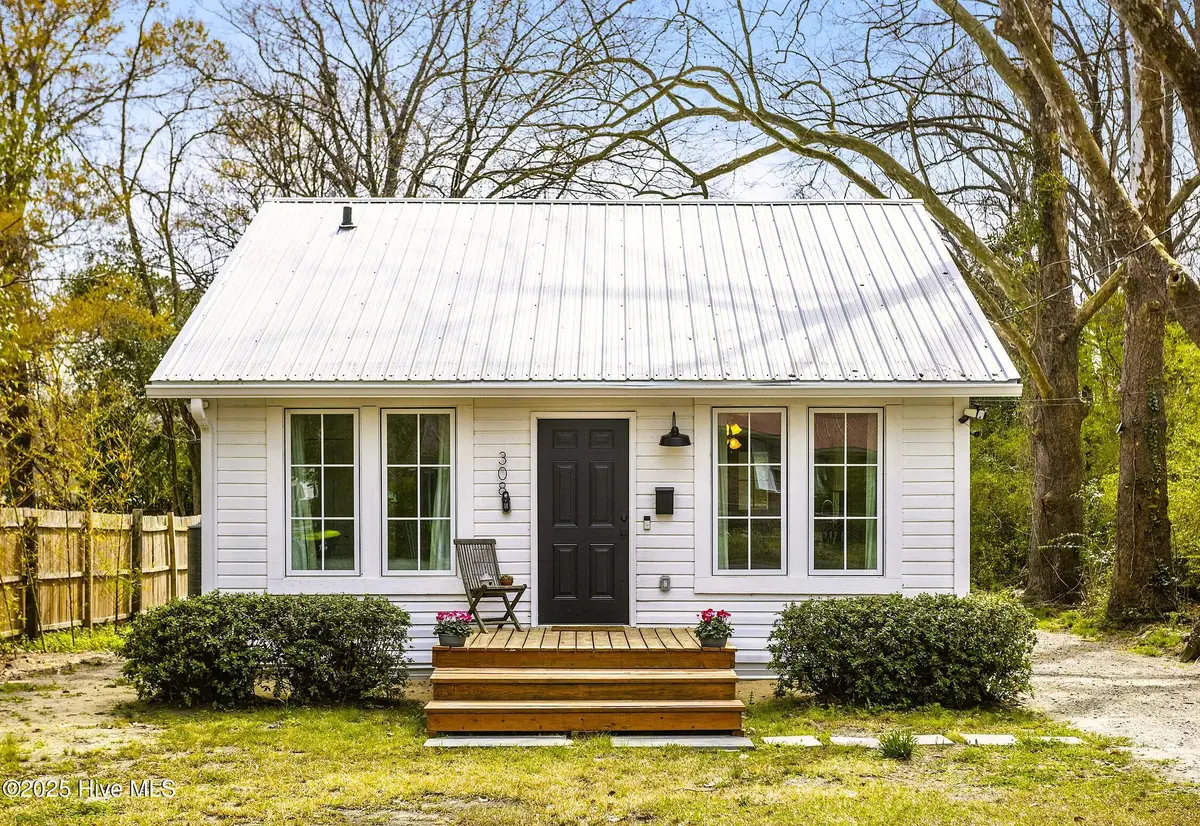
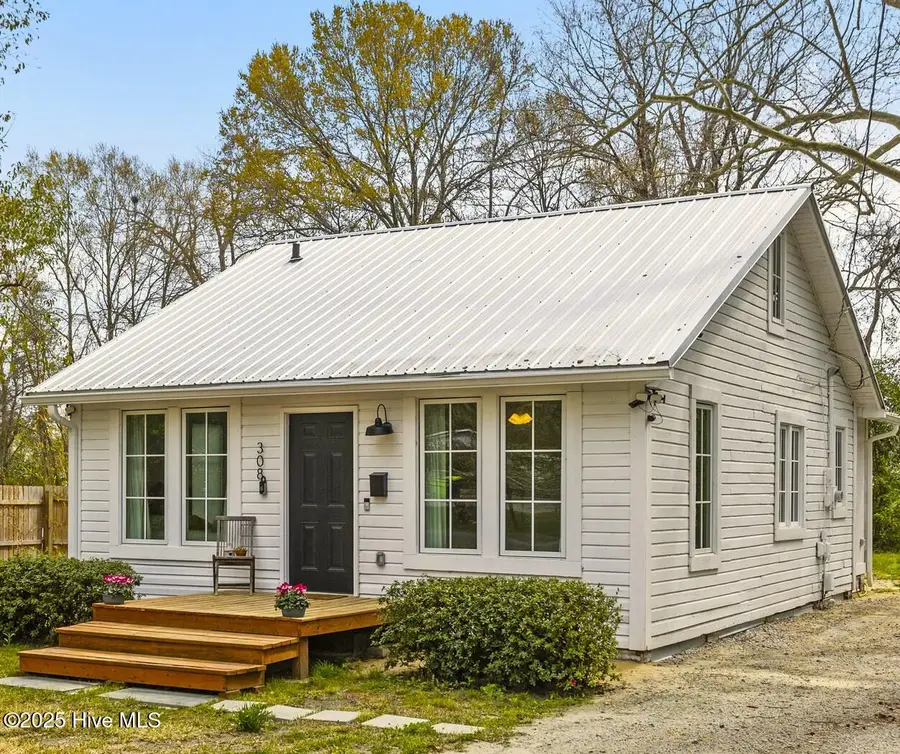

308 E Virgil Street,Whiteville, NC 28472
$144,000
- 2 Beds
- 1 Baths
- 787 sq. ft.
- Single family
- Active
Listed by:brandon a thomas
Office:coldwell banker sea coast advantage-leland
MLS#:100495281
Source:NC_CCAR
Price summary
- Price:$144,000
- Price per sq. ft.:$182.97
About this home
Step onto the charming front porch and into this beautifully renovated 1940 home, where historic charm meets modern comfort. The bright and inviting living room features a beadboard ceiling, large casement windows that fill the space with natural light, and ceiling fans throughout for added comfort. Flowing seamlessly from the living area, the stylish eat-in kitchen is a dream, complete with stainless steel appliances, butcher block countertops, an eat-at island with chic pendant lighting, and ample storage.
Beyond the kitchen, a versatile sunroom doubles as a mudroom and laundry area, offering peaceful backyard views. The two bedrooms and a full bath are tucked off the main living space, with the bathroom showcasing a pedestal sink and an elegant glass shower. A modern wood ladder staircase leads to the loft, which includes closet for storage, making it a perfect bonus living space.
Fully renovated while preserving its original character, this home has been thoughtfully updated since 2023 with a new roof, windows, flooring, light fixtures, kitchen cabinetry and more. The electrical and plumbing have been brought up to code, ensuring peace of mind for its new owners. Outside, the yard is dotted with mature trees, providing natural beauty and shade. Conveniently located less than five minutes from Columbus Regional Hospital, this move-in-ready home is waiting for you.
The house could also make a great investment opportunity and be rented out as an Air B&B
Schedule your showing today!
Contact an agent
Home facts
- Year built:1940
- Listing Id #:100495281
- Added:134 day(s) ago
- Updated:August 14, 2025 at 10:14 AM
Rooms and interior
- Bedrooms:2
- Total bathrooms:1
- Full bathrooms:1
- Living area:787 sq. ft.
Heating and cooling
- Heating:Electric, Heat Pump, Heating
Structure and exterior
- Roof:Metal
- Year built:1940
- Building area:787 sq. ft.
- Lot area:0.19 Acres
Schools
- High school:Whiteville High School
- Middle school:Central Middle School
- Elementary school:Whiteville Primary School
Utilities
- Water:Municipal Water Available
Finances and disclosures
- Price:$144,000
- Price per sq. ft.:$182.97
- Tax amount:$498 (2024)
New listings near 308 E Virgil Street
- New
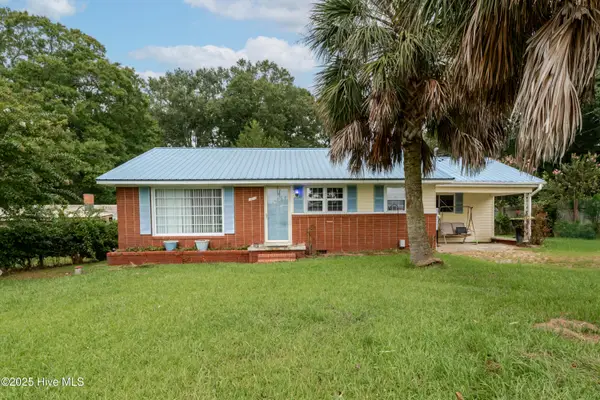 $180,000Active3 beds 1 baths1,064 sq. ft.
$180,000Active3 beds 1 baths1,064 sq. ft.1312 Sunny Side Street, Whiteville, NC 28472
MLS# 100524795Listed by: HILTON AUCTION & REALTY, INC - New
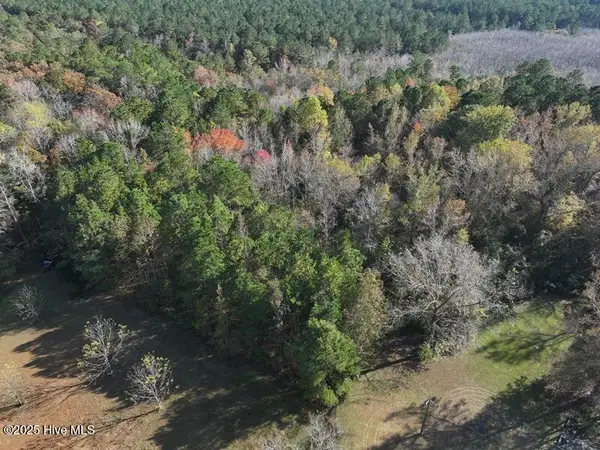 $47,000Active12.19 Acres
$47,000Active12.19 AcresTbd Near 2318 Mille Chri Road, Whiteville, NC 28472
MLS# 100524405Listed by: ROCK CREEK LAND COMPANY, LLC - New
 $315,000Active4 beds 3 baths2,758 sq. ft.
$315,000Active4 beds 3 baths2,758 sq. ft.119 E Wyche Street, Whiteville, NC 28472
MLS# 100523739Listed by: J. RAY REALTY, LLC - New
 $179,000Active2 beds 2 baths936 sq. ft.
$179,000Active2 beds 2 baths936 sq. ft.5628 Pleasant Plains Ch Road, Whiteville, NC 28472
MLS# 100523651Listed by: J. RAY REALTY, LLC - New
 $334,900Active2 beds 2 baths1,252 sq. ft.
$334,900Active2 beds 2 baths1,252 sq. ft.1079 Charlie Williamson Road, Whiteville, NC 28472
MLS# 100523572Listed by: EXP REALTY - New
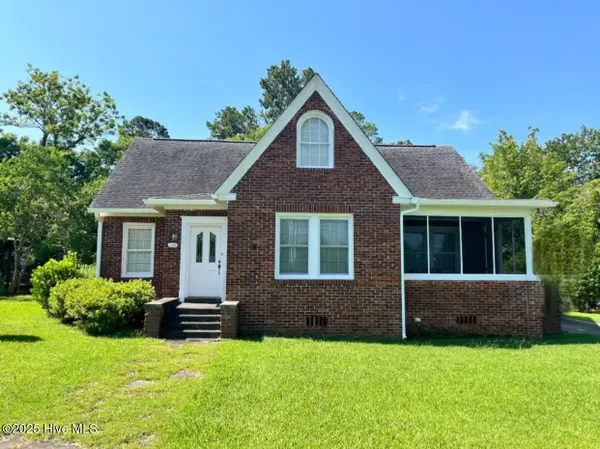 $329,000Active5 beds 2 baths2,373 sq. ft.
$329,000Active5 beds 2 baths2,373 sq. ft.109 W Wyche Street, Whiteville, NC 28472
MLS# 100523247Listed by: FIRST CHOICE PRO REALTY - New
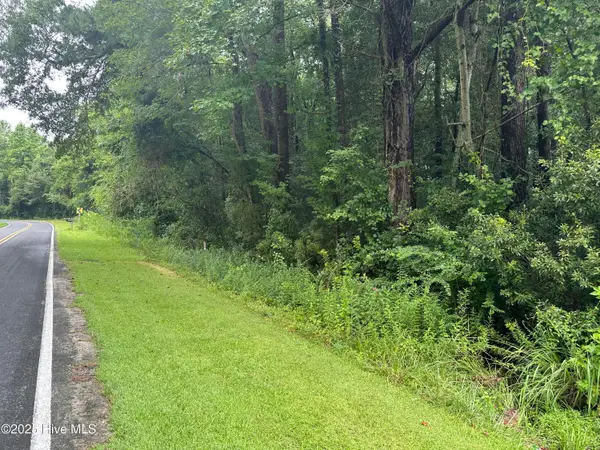 $25,000Active2.68 Acres
$25,000Active2.68 AcresLot# 44 Singletary Road, Whiteville, NC 28472
MLS# 100523201Listed by: FIRST CHOICE PRO REALTY - New
 $750,000Active0.85 Acres
$750,000Active0.85 AcresNear 1240 S J K Powell Boulevard, Whiteville, NC 28472
MLS# 100523171Listed by: FIRST CHOICE PRO REALTY - New
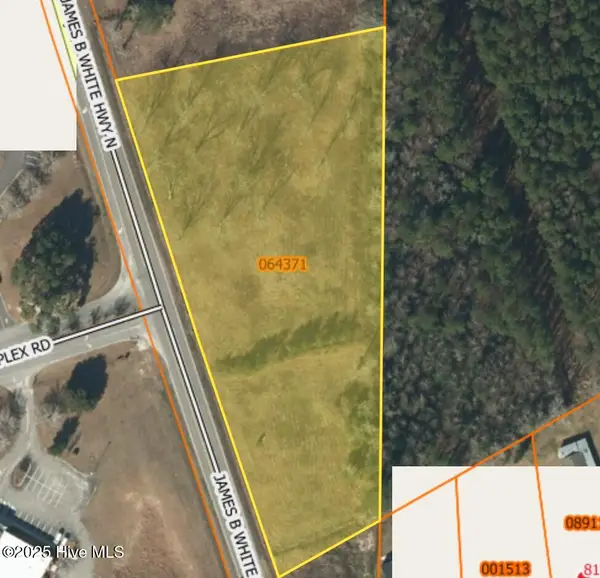 $150,000Active6 Acres
$150,000Active6 Acres1234 James B White Highway N, Whiteville, NC 28472
MLS# 100523041Listed by: HILTON AUCTION & REALTY, INC - New
 $197,990Active3 beds 2 baths2,012 sq. ft.
$197,990Active3 beds 2 baths2,012 sq. ft.1268 Fred Powell Road, Whiteville, NC 28472
MLS# 100522957Listed by: EXP REALTY
