361 Country Club Road, Whiteville, NC 28472
Local realty services provided by:ERA Strother Real Estate
361 Country Club Road,Whiteville, NC 28472
$295,000
- 3 Beds
- 2 Baths
- 1,700 sq. ft.
- Single family
- Active
Listed by: wendy g thompson, mike a hardison
Office: real broker llc.
MLS#:100493366
Source:NC_CCAR
Price summary
- Price:$295,000
- Price per sq. ft.:$173.53
About this home
Welcome to this beautiful 1,700 sq. ft. brick ranch, featuring 3 bedrooms, 2 full baths, and situated on a spacious .43-acre lot just outside the city limits—no city taxes! This well-maintained home is truly move-in ready with numerous updates, including a brand-new roof, new hot water heater, fresh paint throughout, and leaf guards for low-maintenance living. Additional improvements include new blown insulation in the attic, a new dehumidifier, and a vapor barrier installed for added peace of mind. The home's inviting rocking chair front porch sets the stage for relaxation. Step inside to discover a bright and airy formal living room filled with natural light. The cozy den features a stunning tile fireplace with a new mantle and brand-new gas logs, creating a warm and welcoming atmosphere. This space seamlessly flows into the dining area and kitchen, making it ideal for gatherings and everyday living. The updated white kitchen boasts stainless steel appliances, tile backsplash and includes a refrigerator that stays with the home. A sunny kitchen window offers a lovely view of the backyard. Just off the dining area, you'll find a spacious screened-in porch, perfect for three-season enjoyment and expanding your living space outdoors. Down the hall, the owner's suite features a beautifully updated master bath with a ceramic tile shower, new glass doors, and a modern vanity. The shared full bath is equally impressive, offering a gorgeous vanity with marble countertops and tiled surround for the bathtub. Two additional bedrooms provide plenty of space for family or guests. A separate laundry room and a single-car garage complete the layout. To top it all off, a one-year home warranty is included! Back on market at no fault to the seller.
Contact an agent
Home facts
- Year built:1974
- Listing ID #:100493366
- Added:353 day(s) ago
- Updated:February 26, 2026 at 11:22 AM
Rooms and interior
- Bedrooms:3
- Total bathrooms:2
- Full bathrooms:2
- Rooms Total:7
- Flooring:Laminate
- Bathrooms Description:Walk-in Shower
- Kitchen Description:Dishwasher, Refrigerator
- Bedroom Description:Master Downstairs, Walk-In Closet(s)
- Living area:1,700 sq. ft.
Heating and cooling
- Cooling:Attic Fan, Central Air, Heat Pump, Wall/Window Unit(s)
- Heating:Electric, Fireplace Insert, Forced Air, Heat Pump, Heating
Structure and exterior
- Roof:Architectural Shingle, Composition, Shingle
- Year built:1974
- Building area:1,700 sq. ft.
- Lot area:0.43 Acres
- Lot Features:Level
- Construction Materials:Aluminum Siding, Block, Brick Veneer, Vinyl Siding
- Exterior Features:Covered, Enclosed, Patio, Porch, Screened
- Foundation Description:Crawl Space
- Levels:1 Story
Schools
- High school:Whiteville High School
- Middle school:Central Middle School
- Elementary school:Whiteville Primary School
Finances and disclosures
- Price:$295,000
- Price per sq. ft.:$173.53
Features and amenities
- Appliances:Dishwasher, Refrigerator
- Laundry features:Laundry Room
- Amenities:Ceiling Fan(s), Walk-In Closet(s)
- Pool features:Above Ground
New listings near 361 Country Club Road
- New
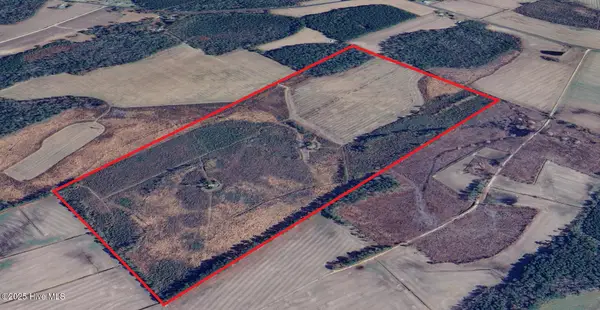 $375,000Active105.5 Acres
$375,000Active105.5 Acres0 Near 685 Rossie Ober Road, Whiteville, NC 28472
MLS# 100556587Listed by: HOOD LAND COMPANY - New
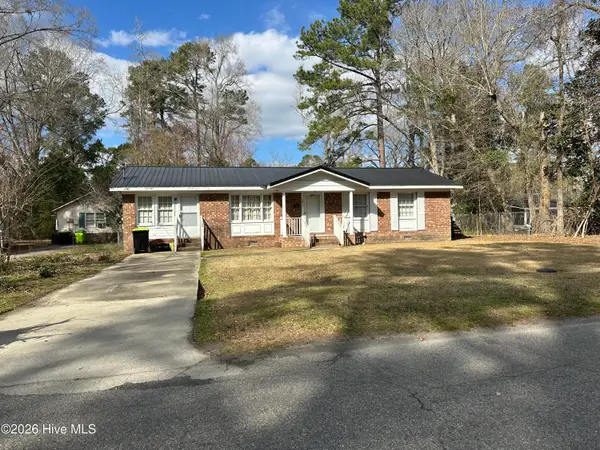 $179,000Active2 beds 1 baths1,456 sq. ft.
$179,000Active2 beds 1 baths1,456 sq. ft.221 E Lewis Street, Whiteville, NC 28472
MLS# 100556421Listed by: FIRST CHOICE PRO REALTY - New
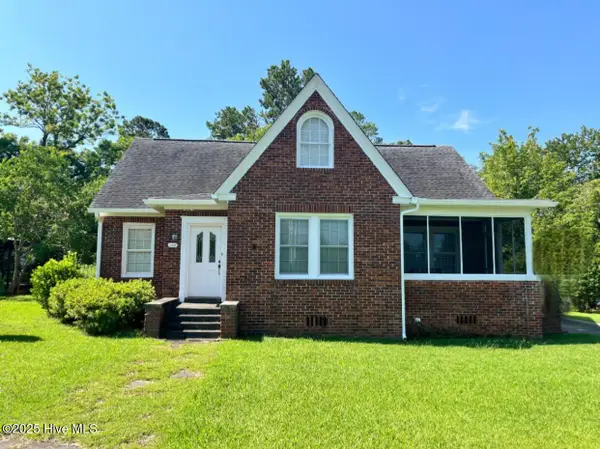 $299,000Active5 beds 2 baths2,373 sq. ft.
$299,000Active5 beds 2 baths2,373 sq. ft.109 W Wyche Street, Whiteville, NC 28472
MLS# 100556276Listed by: FIRST CHOICE PRO REALTY - New
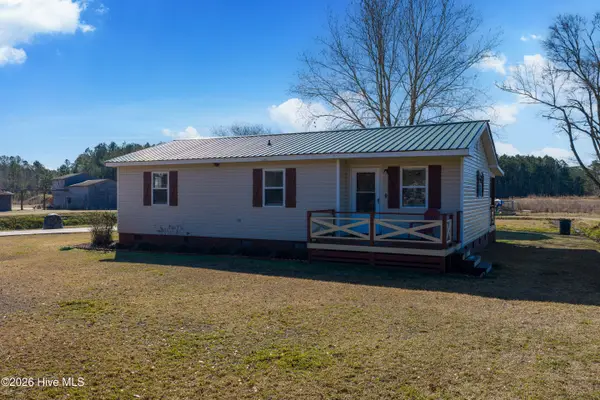 $169,900Active3 beds 2 baths1,004 sq. ft.
$169,900Active3 beds 2 baths1,004 sq. ft.2718 Dock Road, Whiteville, NC 28472
MLS# 100555507Listed by: PROACTIVE REAL ESTATE - New
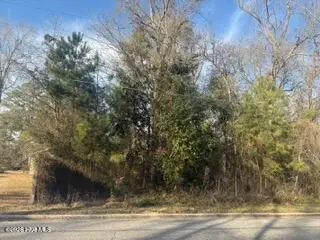 $39,000Active0.5 Acres
$39,000Active0.5 Acres002224 E Near 217 E Clay Street, Whiteville, NC 28472
MLS# 100555427Listed by: BH & G ELLIOTT COASTAL LIVING - New
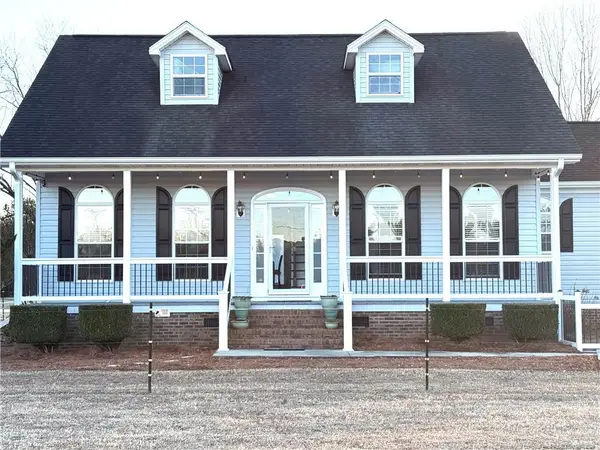 $400,000Active3 beds 3 baths1,764 sq. ft.
$400,000Active3 beds 3 baths1,764 sq. ft.2001 Old Lumberton Road, Whiteville, NC 28472
MLS# LP757610Listed by: LPT REALTY LLC - New
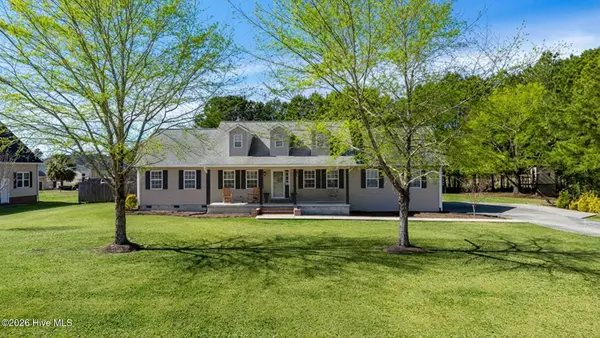 $309,000Active3 beds 3 baths1,820 sq. ft.
$309,000Active3 beds 3 baths1,820 sq. ft.215 Larilin Drive, Whiteville, NC 28472
MLS# 100555343Listed by: TATUM REALTY LLC - New
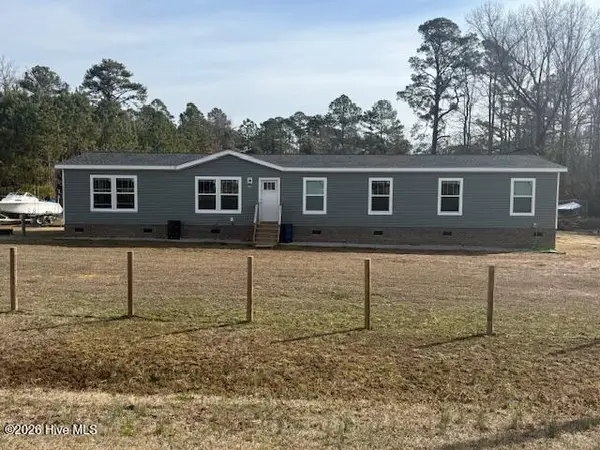 $259,900Active3 beds 2 baths2,128 sq. ft.
$259,900Active3 beds 2 baths2,128 sq. ft.1378 Camp Ground Road, Whiteville, NC 28472
MLS# 100555243Listed by: J. RAY REALTY, LLC - New
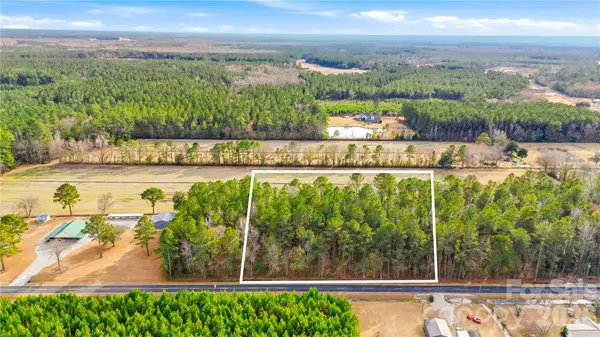 $39,000Active1 Acres
$39,000Active1 Acres252 Long Corner Road, Whiteville, NC 28472
MLS# 4345525Listed by: TOP BROKERAGE LLC - New
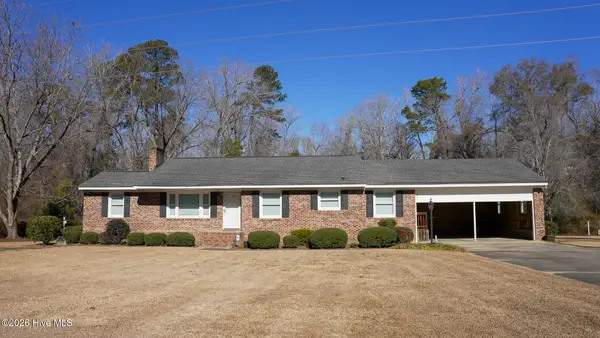 $375,000Active3 beds 2 baths1,471 sq. ft.
$375,000Active3 beds 2 baths1,471 sq. ft.291 Whitehall Road, Whiteville, NC 28472
MLS# 100554876Listed by: J. RAY REALTY, LLC

