514 Hunt Street, Whiteville, NC 28472
Local realty services provided by:ERA Strother Real Estate
514 Hunt Street,Whiteville, NC 28472
$210,000
- 3 Beds
- 2 Baths
- 1,344 sq. ft.
- Single family
- Active
Listed by: ricky w harrelson
Office: j. ray realty, llc.
MLS#:100501017
Source:NC_CCAR
Price summary
- Price:$210,000
- Price per sq. ft.:$156.25
About this home
Welcome to this beautifully maintained home tucked away at the end of a quiet cul-de-sac in the heart of Whiteville. Featuring 3 bedrooms, 2 full baths, and an additional flex room perfect for a home office, guest room, or hobby space, this home offers comfort and versatility for any lifestyle .The charm begins at the front porch, where a new retractable awning provides the perfect shaded space for relaxing, morning coffee, or enjoying your favorite book. Step out back and discover an impressive outdoor setup a covered patio ideal for grilling and gatherings, a sunroom for year-round enjoyment, and a fenced backyard offering privacy and room for pets or play. But that's not all â€'' the property also features a 25x25 detached building, fully wired with heating and cooling, with additional 10 feet lean To,making it perfect for a workshop, studio, gym, home business, or extra storage. Inside, you'll love the open-concept living and dining area, designed for easy entertaining and daily living. The kitchen boasts generous cabinet space and comes fully equipped with modern stainless steel appliances, ready for your culinary adventures. Located in the city limits of Whiteville, this home offers the best of both worlds â€'' tucked away in a peaceful neighborhood, yet just minutes from schools, grocery stores, restaurants, and all your everyday essentials. If you're looking for a move-in ready home with flexible spaces and fantastic outdoor features, this one checks all the boxes. Don't wait schedule your tour today and see all this Whiteville gem has to offer!
Contact an agent
Home facts
- Year built:1976
- Listing ID #:100501017
- Added:218 day(s) ago
- Updated:November 19, 2025 at 02:52 AM
Rooms and interior
- Bedrooms:3
- Total bathrooms:2
- Full bathrooms:2
- Living area:1,344 sq. ft.
Heating and cooling
- Cooling:Central Air
- Heating:Electric, Heat Pump, Heating
Structure and exterior
- Roof:Shingle
- Year built:1976
- Building area:1,344 sq. ft.
- Lot area:0.35 Acres
Schools
- High school:Whiteville High School
- Middle school:Central Middle School
- Elementary school:Whiteville Primary School
Finances and disclosures
- Price:$210,000
- Price per sq. ft.:$156.25
New listings near 514 Hunt Street
- New
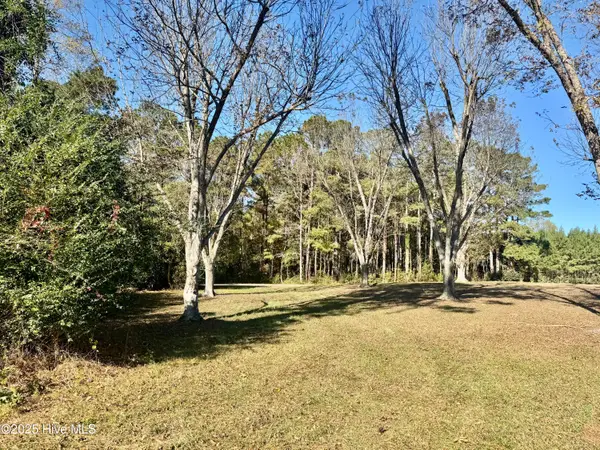 $399,000Active28.09 Acres
$399,000Active28.09 Acres0 Near 4294 James B Wh, Whiteville, NC 28472
MLS# 100541845Listed by: ADVANCE LAND AND TIMBER, LLC - New
 $265,000Active5 beds 3 baths2,560 sq. ft.
$265,000Active5 beds 3 baths2,560 sq. ft.6177 James B White Highway N, Whiteville, NC 28472
MLS# 100541262Listed by: CENTURY 21 THOMAS INCORPORATED DBA THOMAS REAL ESTATE, LLC - New
 $350,000Active3 beds 1 baths1,551 sq. ft.
$350,000Active3 beds 1 baths1,551 sq. ft.92 Powell Loop, Whiteville, NC 28472
MLS# 100541435Listed by: J. RAY REALTY, LLC - New
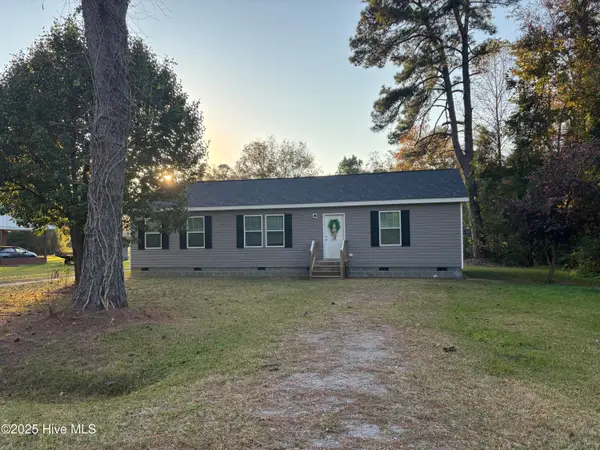 $204,000Active3 beds 2 baths1,400 sq. ft.
$204,000Active3 beds 2 baths1,400 sq. ft.64 High Orchard Road, Whiteville, NC 28472
MLS# 100540398Listed by: WACCAMAW REAL ESTATE  $399,000Active3 beds 3 baths1,904 sq. ft.
$399,000Active3 beds 3 baths1,904 sq. ft.842 Love Mill Road, Whiteville, NC 28472
MLS# 100540305Listed by: FIRST CHOICE PRO REALTY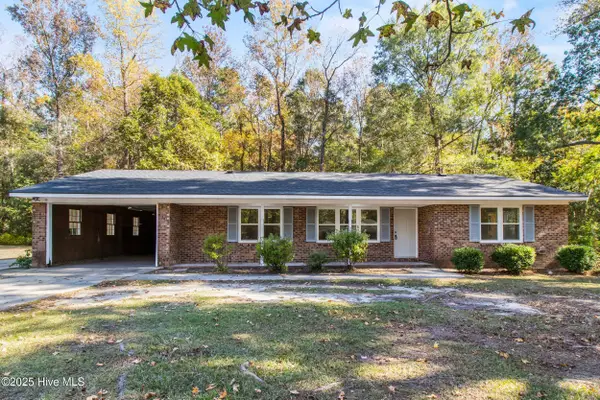 $214,900Active3 beds 2 baths1,525 sq. ft.
$214,900Active3 beds 2 baths1,525 sq. ft.610 Davis Avenue, Whiteville, NC 28472
MLS# 100540199Listed by: EAST ATLANTIC REALTY LLC $390,000Active3 beds 2 baths2,104 sq. ft.
$390,000Active3 beds 2 baths2,104 sq. ft.75 Pineland Woods Drive, Whiteville, NC 28472
MLS# 100540176Listed by: COLDWELL BANKER SEA COAST ADVANTAGE-LELAND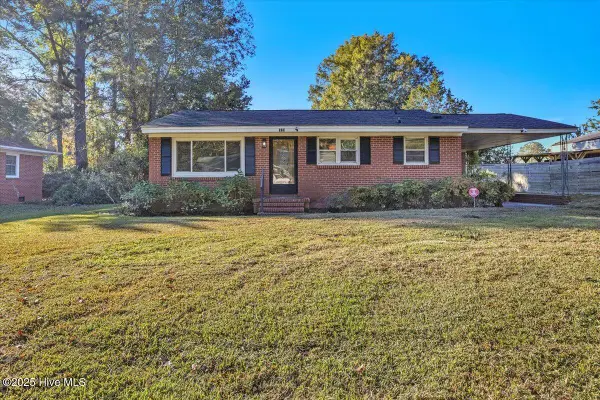 $179,000Active3 beds 1 baths1,061 sq. ft.
$179,000Active3 beds 1 baths1,061 sq. ft.520 E Calhoun Street, Whiteville, NC 28472
MLS# 100539396Listed by: BLUECOAST REALTY CORPORATION $159,900Active22.61 Acres
$159,900Active22.61 Acres5758 James B White Highway N, Whiteville, NC 28472
MLS# 100539243Listed by: ONLY WAY REALTY CAROLINA GRAND STRAND PROPERTIES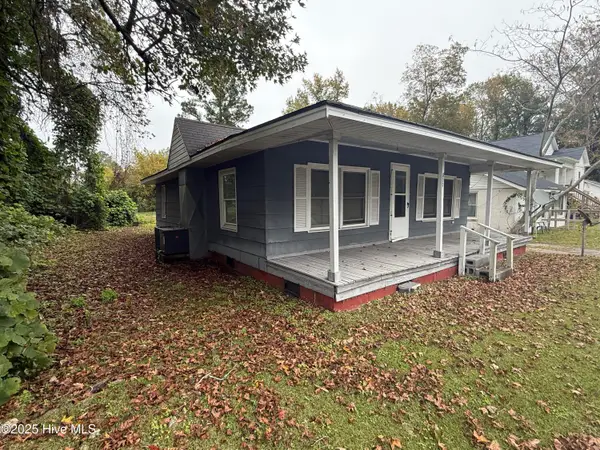 $49,900Pending3 beds 1 baths937 sq. ft.
$49,900Pending3 beds 1 baths937 sq. ft.430 W W. Virgil Street, Whiteville, NC 28472
MLS# 100539046Listed by: FIRST CHOICE PRO REALTY
