528 Ole Farm Trail, Whiteville, NC 28472
Local realty services provided by:ERA Strother Real Estate
528 Ole Farm Trail,Whiteville, NC 28472
$370,000
- 4 Beds
- 3 Baths
- 2,710 sq. ft.
- Single family
- Pending
Listed by: brett baxley
Office: j. ray realty, llc.
MLS#:100477121
Source:NC_CCAR
Price summary
- Price:$370,000
- Price per sq. ft.:$136.53
About this home
Welcome to this spacious and well-maintained two-story brick home in the heart of Whiteville! Nestled on a 0.3-acre lot in an established neighborhood, this 4-bedroom, 2.5-bath residence offers 2,710 square feet of comfortable living space. Conveniently located across from Columbus Regional Medical Center, this home combines charm and functionality for modern family living.The main level is designed for entertaining, featuring a formal dining room, a cozy family room with a fireplace, and a large sunroom perfect for relaxing or enjoying views of the beautifully landscaped yard. The kitchen boasts generous space, modern appliances, and a functional layout. Upstairs, you'll find all four bedrooms, including a spacious master suite, along with a versatile bonus room.This home has been lovingly cared for, with updates to both the interior and exterior. The partially floored attic and attached garage provide additional storage, while the brick veneer exterior and irrigation system ensure curb appeal year-round. With central cooling, forced air heating, and interior features like a wet bar, ceiling fans and Venetian blinds this property is move-in ready. Located near top schools and city amenities, this charming home is priced to sell. Schedule your appointment today and experience the warm, inviting ambiance for yourself—your dream home awaits!
Seller is offering up to $10,000 in incentives to help with closing costs or to buy down your points!
Contact an agent
Home facts
- Year built:1987
- Listing ID #:100477121
- Added:455 day(s) ago
- Updated:February 20, 2026 at 08:49 AM
Rooms and interior
- Bedrooms:4
- Total bathrooms:3
- Full bathrooms:2
- Half bathrooms:1
- Living area:2,710 sq. ft.
Heating and cooling
- Cooling:Central Air
- Heating:Electric, Forced Air, Heating
Structure and exterior
- Roof:Architectural Shingle
- Year built:1987
- Building area:2,710 sq. ft.
- Lot area:0.37 Acres
Schools
- High school:Whiteville High School
- Middle school:Central Middle School
- Elementary school:Whiteville Primary School
Finances and disclosures
- Price:$370,000
- Price per sq. ft.:$136.53
New listings near 528 Ole Farm Trail
- New
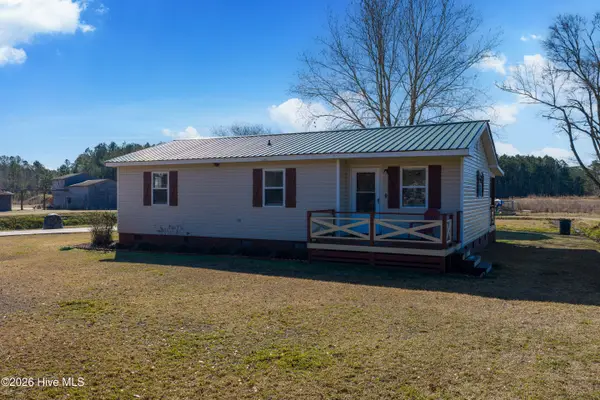 $169,900Active3 beds 2 baths1,004 sq. ft.
$169,900Active3 beds 2 baths1,004 sq. ft.2718 Dock Road, Whiteville, NC 28472
MLS# 100555507Listed by: PROACTIVE REAL ESTATE - New
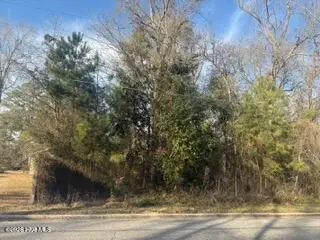 $39,000Active0.5 Acres
$39,000Active0.5 Acres002224 E Near 217 E Clay Street, Whiteville, NC 28472
MLS# 100555427Listed by: BH & G ELLIOTT COASTAL LIVING - New
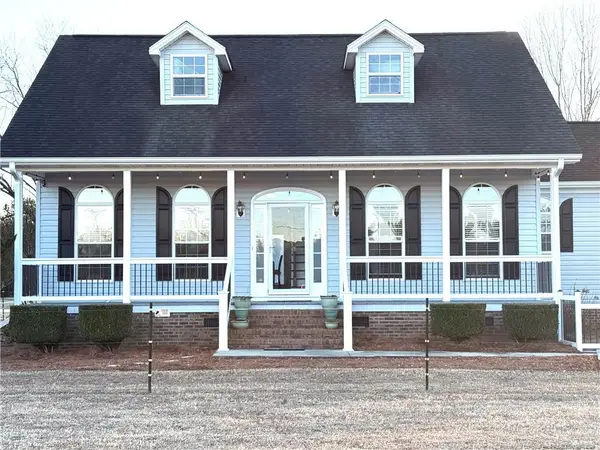 $400,000Active3 beds 3 baths2,040 sq. ft.
$400,000Active3 beds 3 baths2,040 sq. ft.2001 Old Lumberton Road, Whiteville, NC 28472
MLS# LP757610Listed by: LPT REALTY LLC - New
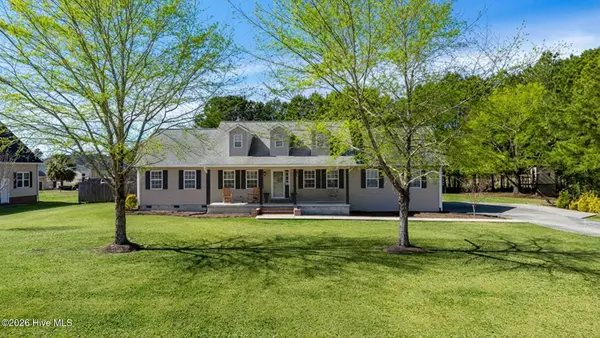 $309,000Active3 beds 3 baths1,820 sq. ft.
$309,000Active3 beds 3 baths1,820 sq. ft.215 Larilin Drive, Whiteville, NC 28472
MLS# 100555343Listed by: TATUM REALTY LLC - New
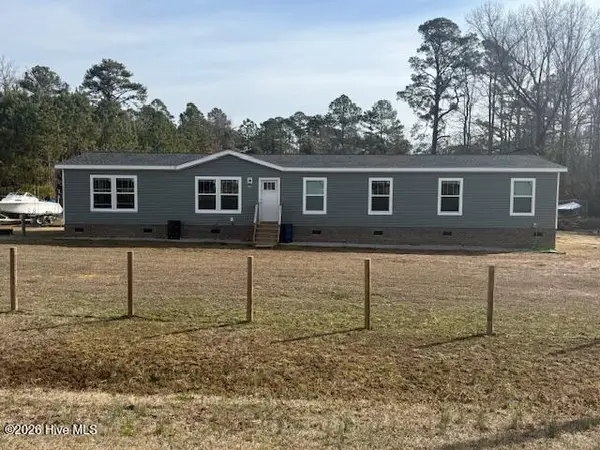 $259,900Active3 beds 2 baths2,128 sq. ft.
$259,900Active3 beds 2 baths2,128 sq. ft.1378 Camp Ground Road, Whiteville, NC 28472
MLS# 100555243Listed by: J. RAY REALTY, LLC - New
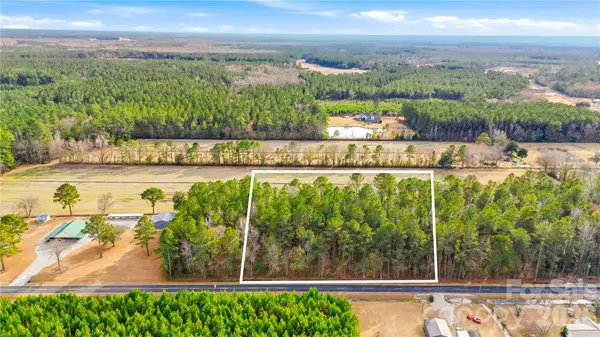 $39,000Active1 Acres
$39,000Active1 Acres252 Long Corner Road, Whiteville, NC 28472
MLS# 4345525Listed by: TOP BROKERAGE LLC - New
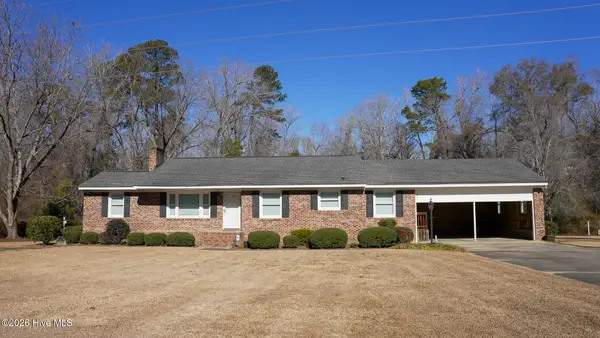 $375,000Active3 beds 2 baths1,471 sq. ft.
$375,000Active3 beds 2 baths1,471 sq. ft.291 Whitehall Road, Whiteville, NC 28472
MLS# 100554876Listed by: J. RAY REALTY, LLC - New
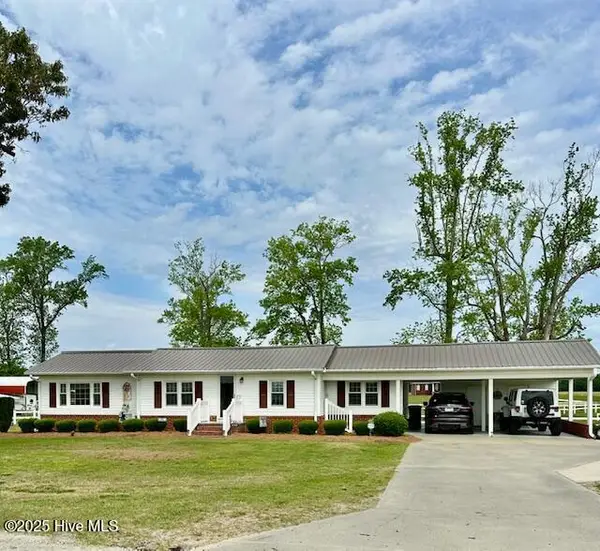 $425,000Active3 beds 2 baths1,466 sq. ft.
$425,000Active3 beds 2 baths1,466 sq. ft.4998 Peacock Road, Whiteville, NC 28472
MLS# 100554772Listed by: ONLY WAY REALTY CAROLINA GRAND STRAND PROPERTIES - New
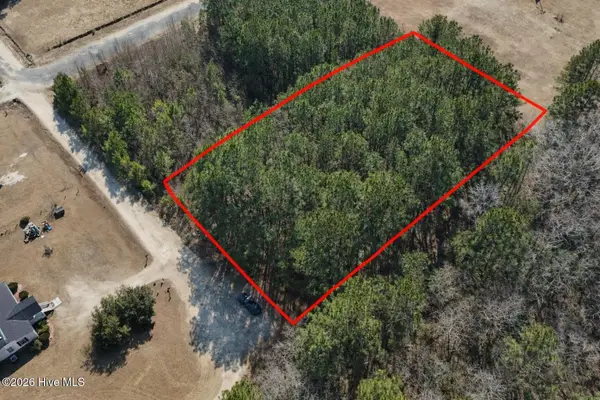 $13,900Active0.7 Acres
$13,900Active0.7 Acres245 Crape Myrtle Lane, Whiteville, NC 28472
MLS# 100554571Listed by: COLLECTIVE REALTY LLC - New
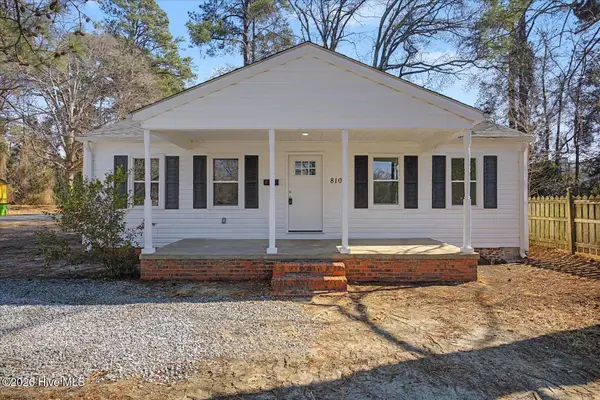 $185,000Active3 beds 2 baths1,314 sq. ft.
$185,000Active3 beds 2 baths1,314 sq. ft.810 N Lee Street, Whiteville, NC 28472
MLS# 100554181Listed by: EXP REALTY

