599 Bitmore Road, Whiteville, NC 28472
Local realty services provided by:ERA Strother Real Estate
599 Bitmore Road,Whiteville, NC 28472
$279,000
- 3 Beds
- 2 Baths
- 1,485 sq. ft.
- Single family
- Active
Listed by: jennifer b armstrong
Office: s.h. june & associates, llc.
MLS#:100500076
Source:NC_CCAR
Price summary
- Price:$279,000
- Price per sq. ft.:$187.88
About this home
Stunning Custom Renovation! Practically a New Home!
Welcome to 599 Bitmore Road in Whiteville, NC! This rare, sought-after one-story home has been meticulously remodeled and is practically brand new without the hassle of building from scratch. This 3-bedroom, 2-bath home, with a bonus room that could serve as a 4th bedroom or office, has been completely rebuilt from the ground up. Sitting on a spacious 0.29-acre lot, it features new floor joists, all-new subflooring, new insulation and top-tier finishes that go far beyond a typical flip.
Inside, you will find luxury vinyl plank (LVP) flooring, cozy carpet in the bedrooms, complemented by genuine tile in the bathrooms, including a stunning floor-to-ceiling tiled shower with a rainfall showerhead and a handheld sprayer. The kitchen is a showstopper, boasting sleek quartz countertops, upgraded cabinets, and a gorgeous live-edge wood island with a custom-built column. Even the cabinet knobs are crafted from solid wood, elevating the home's attention to detail.
Additional Highlights Include:
Brand-new HVAC, insulation, plumbing, electrical systems, and vinyl siding. A separate laundry and pantry room for added convenience accessed through a built-in bookshelf door perfect for a decorative and clean look.
Expansive backyard with a large patio ideal for entertaining, a firepit, or future expansion.
This move-in ready home allows you to skip the construction headaches and enjoy a new, custom home immediately.
Contact an agent
Home facts
- Year built:1937
- Listing ID #:100500076
- Added:308 day(s) ago
- Updated:February 11, 2026 at 11:22 AM
Rooms and interior
- Bedrooms:3
- Total bathrooms:2
- Full bathrooms:2
- Living area:1,485 sq. ft.
Heating and cooling
- Cooling:Attic Fan, Central Air, Heat Pump, Whole House Fan
- Heating:Electric, Heat Pump, Heating
Structure and exterior
- Roof:Architectural Shingle
- Year built:1937
- Building area:1,485 sq. ft.
- Lot area:0.29 Acres
Schools
- High school:West Columbus
- Middle school:Nakina
- Elementary school:Old Dock
Finances and disclosures
- Price:$279,000
- Price per sq. ft.:$187.88
New listings near 599 Bitmore Road
- New
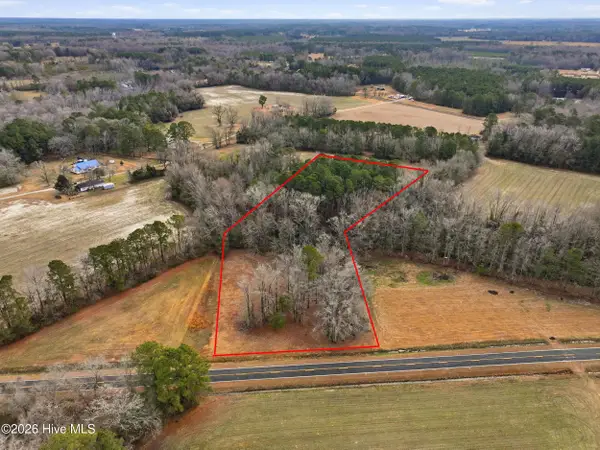 $49,999Active2.97 Acres
$49,999Active2.97 Acres3566 Red Store Road, Whiteville, NC 28472
MLS# 100552843Listed by: KELLER WILLIAMS INNOVATE-WILMINGTON  $179,000Active3 beds 2 baths2,554 sq. ft.
$179,000Active3 beds 2 baths2,554 sq. ft.144 Victoria Drive, Whiteville, NC 28472
MLS# 100552349Listed by: HOMEZU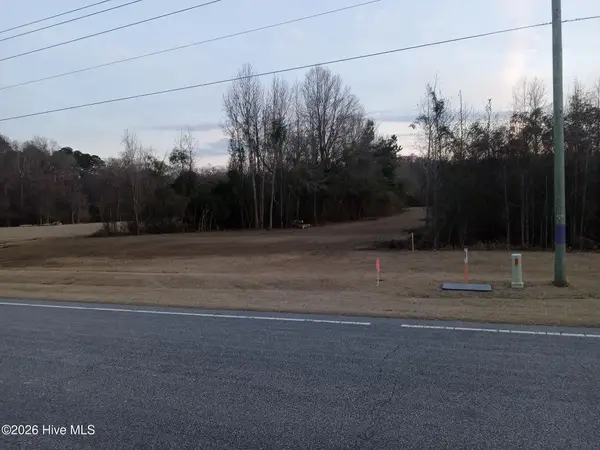 $74,900Active3 Acres
$74,900Active3 AcresNear 7520 Sam Potts Highway, Whiteville, NC 28472
MLS# 100552338Listed by: SKB GLOBAL ENTERPRISES, INC.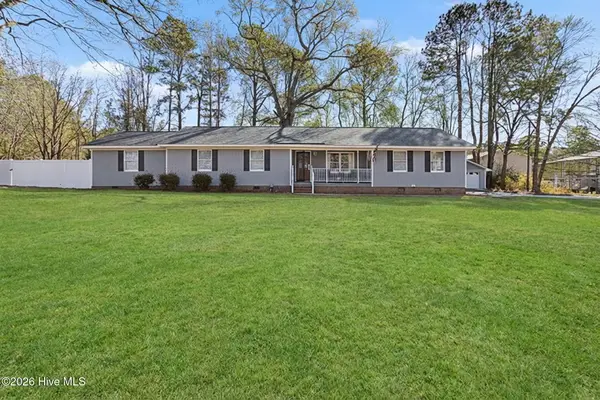 $312,500Active4 beds 2 baths2,065 sq. ft.
$312,500Active4 beds 2 baths2,065 sq. ft.244 Inman Lake Road, Whiteville, NC 28472
MLS# 100551680Listed by: TATUM REALTY LLC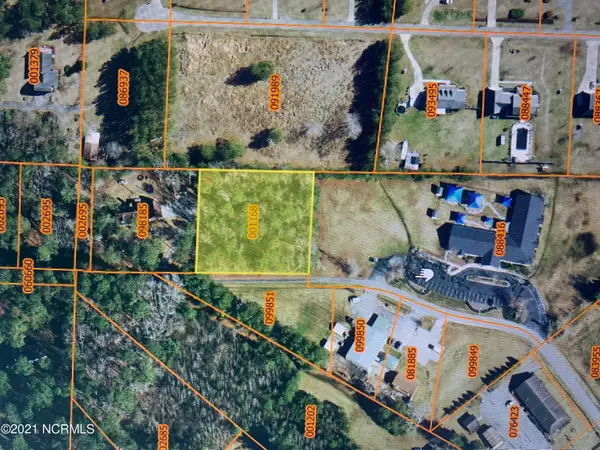 $10,000Pending1 Acres
$10,000Pending1 Acres254 Ao Inman Lane, Whiteville, NC 28472
MLS# 100551586Listed by: HILTON AUCTION & REALTY INC-WHITEVILLE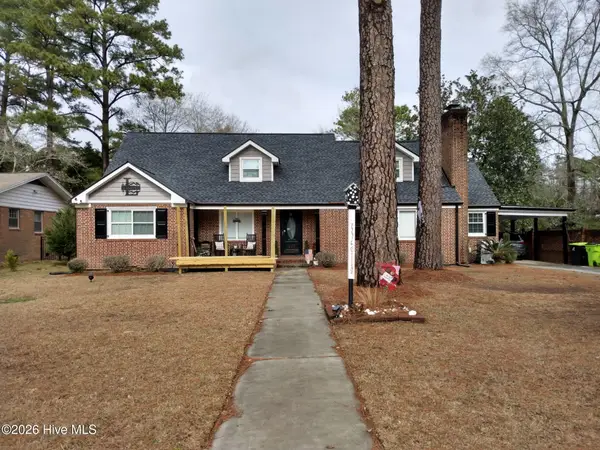 $449,900Active3 beds 4 baths3,106 sq. ft.
$449,900Active3 beds 4 baths3,106 sq. ft.227 E College Street, Whiteville, NC 28472
MLS# 100551545Listed by: NANCE REAL ESTATE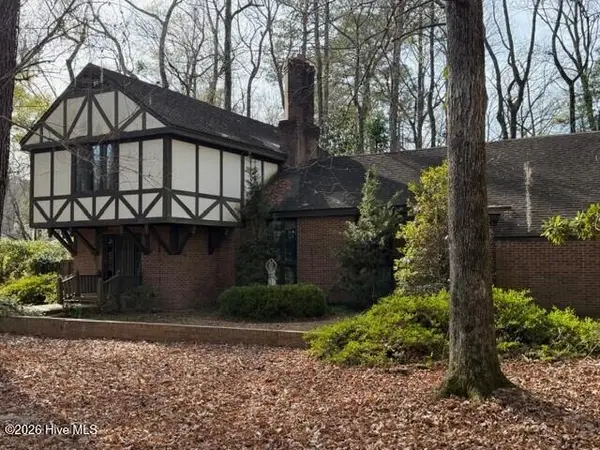 $339,000Active3 beds 4 baths2,856 sq. ft.
$339,000Active3 beds 4 baths2,856 sq. ft.509 Bentmoor Drive, Whiteville, NC 28472
MLS# 100551549Listed by: J. RAY REALTY, LLC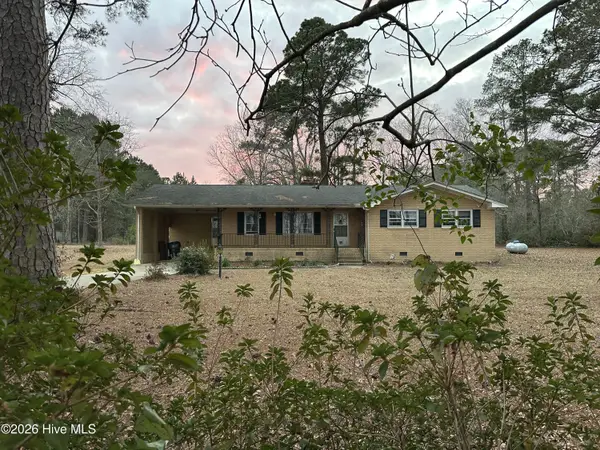 $215,000Active3 beds 2 baths1,604 sq. ft.
$215,000Active3 beds 2 baths1,604 sq. ft.131 Pineway Street Ne, Whiteville, NC 28472
MLS# 100551205Listed by: BERKSHIRE HATHAWAY HOMESERVICES CAROLINA PREMIER PROPERTIES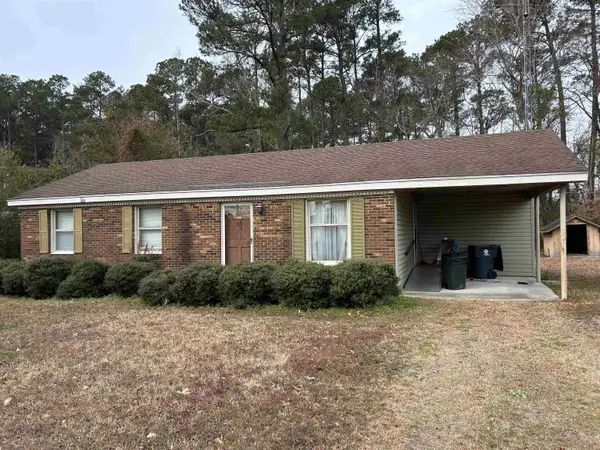 $149,999Active5 beds 2 baths1,800 sq. ft.
$149,999Active5 beds 2 baths1,800 sq. ft.5211 Pleasant Plains Church Rd., Whiteville, NC 28472
MLS# 2602271Listed by: TRACIE ROSS REAL ESTATE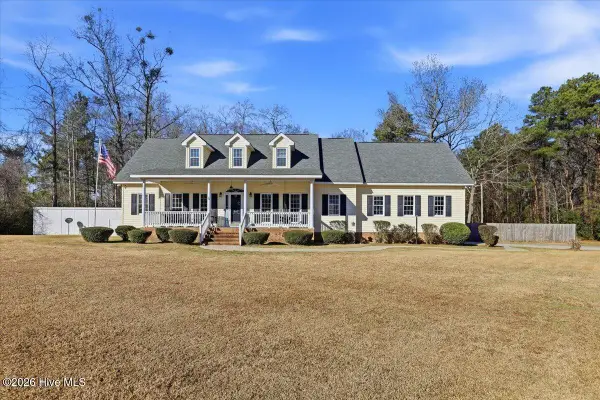 $439,900Active4 beds 5 baths2,970 sq. ft.
$439,900Active4 beds 5 baths2,970 sq. ft.395 Hemlock Drive, Whiteville, NC 28472
MLS# 100550668Listed by: THE FIRM NC

