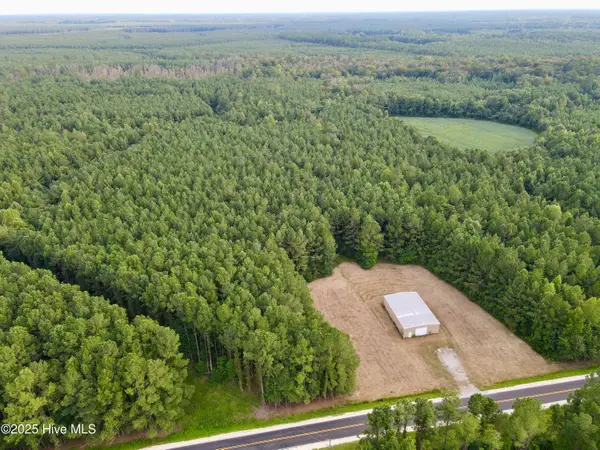836 Journeys Rest Lane, Williams, NC 27523
Local realty services provided by:ERA Strother Real Estate
Listed by:hyejin ann
Office:northgroup real estate, inc.
MLS#:10125695
Source:RD
Price summary
- Price:$1,850,000
- Price per sq. ft.:$470.07
- Monthly HOA dues:$799
About this home
Modern luxury meets timeless comfort in this custom-built masterpiece by renowned local custom builder Bost Homes. Set on nearly half an acre, this 3,771 sq. ft. residence offers 4 bedrooms, 3.5 baths, theater/media room, open loft and a perfect balance of elegance, comfort, and modern innovation.
The interior shines with a chef's dream kitchen featuring Sub-Zero and Wolf appliances, induction cooktop, steam oven, and a Zip Water HydroTap delivering instant boiling, chilled, or sparkling water. The wine cellar sits just off the butler's pantry, keeping your collection perfectly stored and close at hand. A spacious scullery/prep-kitchen with its own refrigerator, dishwasher, and sink adds extra convenience for entertaining.
The primary suite on the main level is a true retreat with a spa-inspired bath, towel warmer, built-in bidet, and custom-designed closet. A private sauna set in its own room offers the ultimate in relaxation!
Entertainment flows seamlessly with surround sound in the theater/media room, family room, and screened-in porch. Multi-slide panoramic doors open the living room to the porch, stacking the doors away to create wide openings and a true indoor-outdoor living experience. The porch features automated screens, a built-in grill, and a firepit on the patio is perfect for gatherings year-round!
Smart home technology abounds with Control4 automation, Lutron window treatments with automated shades for full control of lighting, climate control system, also light and entertainment control system. Even the 3-car garage is elevated with full insulation with a dedicated EV charger for year-round comfort and convenience.
Every detail of this home is designed to elevate daily living with modern sophistication and thoughtful comfort in every space.
Contact an agent
Home facts
- Year built:2021
- Listing ID #:10125695
- Added:1 day(s) ago
- Updated:October 03, 2025 at 09:57 PM
Rooms and interior
- Bedrooms:4
- Total bathrooms:4
- Full bathrooms:3
- Half bathrooms:1
- Living area:3,935 sq. ft.
Heating and cooling
- Cooling:Central Air, Electric, Gas
- Heating:Electric, Fireplace(s), Natural Gas
Structure and exterior
- Roof:Shingle
- Year built:2021
- Building area:3,935 sq. ft.
- Lot area:0.46 Acres
Schools
- High school:Chatham - Northwood
- Middle school:Chatham - Margaret B Pollard
- Elementary school:Chatham - N Chatham
Utilities
- Water:Public
- Sewer:Public Sewer
Finances and disclosures
- Price:$1,850,000
- Price per sq. ft.:$470.07
- Tax amount:$15,817

