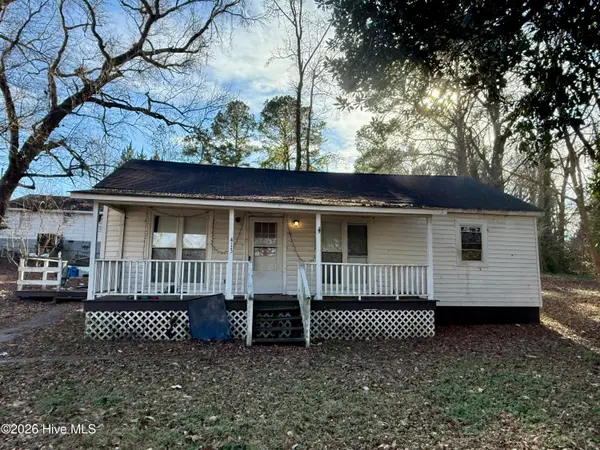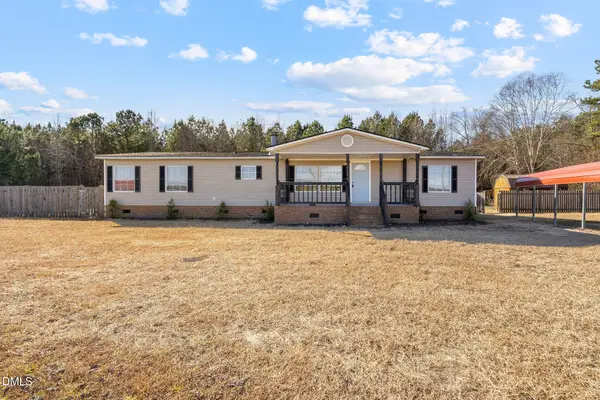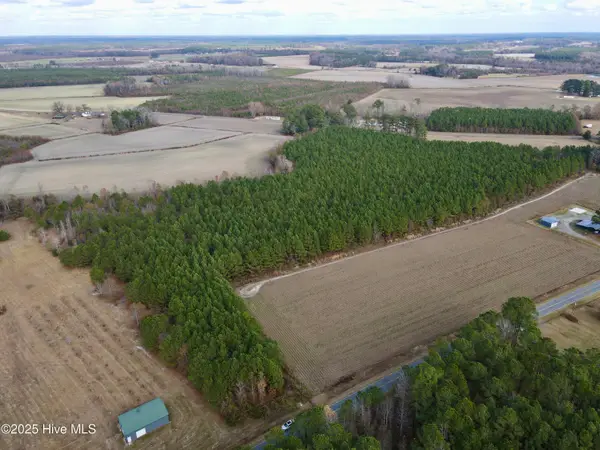1005 Pinecrest Street, Williamston, NC 27892
Local realty services provided by:ERA Strother Real Estate
Listed by: elisha faye hardison
Office: sweetwater real estate inc
MLS#:100533865
Source:NC_CCAR
Price summary
- Price:$219,500
- Price per sq. ft.:$100.14
About this home
Discover this stunning 3-bedroom, 2.5-bathroom brick ranch home with a bonus room, nestled in a charming neighborhood in the Town of Williamston. This property is packed with features designed for comfort, convenience, and style.
Step inside to an open-concept living room and kitchen, perfect for entertaining or enjoying quality family time. The kitchen boasts an updated refrigerator and dishwasher, ample storage, and a cozy breakfast nook. Plus, a spacious walk-in pantry provides even more storage options. The formal dining room, with its gleaming hardwood floors and large window, invites natural light to brighten your meals and gatherings.
The living room is a warm and inviting space, complete with a propane fireplace and built-in bookcases. Both guest bedrooms feature beautiful hardwood floors and share a fully tiled bathroom. The primary suite offers a private retreat with an en-suite tiled bathroom, double vanities, and a full tub/shower.
But that's not all—this home also includes a versatile bonus room with plenty of cabinetry, which doubles as a laundry area and features an attached half-bathroom. The attached garage adds extra convenience, especially on rainy days.
With so much to offer, this home is a must-see. Don't miss your chance to make it yours—schedule a showing today before it's gone!
Contact an agent
Home facts
- Year built:1960
- Listing ID #:100533865
- Added:98 day(s) ago
- Updated:January 08, 2026 at 11:21 AM
Rooms and interior
- Bedrooms:3
- Total bathrooms:3
- Full bathrooms:2
- Half bathrooms:1
- Living area:2,192 sq. ft.
Heating and cooling
- Cooling:Central Air, Heat Pump, Wall/Window Unit(s)
- Heating:Baseboard, Electric, Heat Pump, Heating
Structure and exterior
- Roof:Shingle
- Year built:1960
- Building area:2,192 sq. ft.
- Lot area:0.34 Acres
Schools
- High school:Martin County HS
- Middle school:Riverside
- Elementary school:E. J. Hayes Elementary
Utilities
- Water:Water Connected
- Sewer:Sewer Connected
Finances and disclosures
- Price:$219,500
- Price per sq. ft.:$100.14
New listings near 1005 Pinecrest Street
- New
 $47,500Active4 beds 1 baths1,384 sq. ft.
$47,500Active4 beds 1 baths1,384 sq. ft.413 Mulberry Street, Williamston, NC 27892
MLS# 100547528Listed by: SWEETWATER REAL ESTATE INC - New
 $184,900Active3 beds 2 baths1,600 sq. ft.
$184,900Active3 beds 2 baths1,600 sq. ft.2504 Bailey Road, Williamston, NC 27892
MLS# 10139111Listed by: MOVIL REALTY - New
 $42,270Active0.83 Acres
$42,270Active0.83 Acres203 W Woodlawn Drive, Williamston, NC 27892
MLS# 100547251Listed by: ROANOKE REALTY TEAM  $189,500Pending3 beds 2 baths1,248 sq. ft.
$189,500Pending3 beds 2 baths1,248 sq. ft.3184 Lee Road, Williamston, NC 27892
MLS# 100546643Listed by: SWEETWATER REAL ESTATE INC $66,000Active19.34 Acres
$66,000Active19.34 Acres0 Osbourne Road, Williamston, NC 27892
MLS# 100545549Listed by: SWEETWATER REAL ESTATE INC $74,500Active16.68 Acres
$74,500Active16.68 Acres0 Osbourne Road, Williamston, NC 27892
MLS# 100545552Listed by: SWEETWATER REAL ESTATE INC $145,000Pending3 beds 2 baths1,074 sq. ft.
$145,000Pending3 beds 2 baths1,074 sq. ft.210 Faulk Street, Williamston, NC 27892
MLS# 100545409Listed by: KELLER WILLIAMS REALTY POINTS EAST $89,900Active2 beds 1 baths
$89,900Active2 beds 1 baths203 Faulk Street, Williamston, NC 27892
MLS# 100545260Listed by: SWEETWATER REAL ESTATE INC $90,000Pending3 beds 1 baths1,024 sq. ft.
$90,000Pending3 beds 1 baths1,024 sq. ft.206 N Mccaskey Road, Williamston, NC 27892
MLS# 100544762Listed by: UNITED REAL ESTATE EAST CAROLINA $24,000Active0.77 Acres
$24,000Active0.77 Acres1052 Hidden Lakes Road, Williamston, NC 27892
MLS# 100544780Listed by: GRIMES REAL ESTATE GROUP
