1247 Scenic Drive, Williamston, NC 27892
Local realty services provided by:ERA Strother Real Estate
Listed by: elisha faye hardison
Office: sweetwater real estate inc
MLS#:100541012
Source:NC_CCAR
Price summary
- Price:$339,500
- Price per sq. ft.:$146.84
About this home
Welcome to paradise! This stunning home is truly an entertainer's dream, offering a perfect blend of charm, comfort, and functionality. As you step into the elegant foyer, you'll be drawn to the spacious kitchen, complete with stainless steel appliances, abundant cabinet space, and an open dining area featuring a cozy wood-burning fireplace—ideal for hosting gatherings or enjoying quiet family meals. The sunken living room, with its gorgeous oak hardwood floors, flows seamlessly into a delightful piano room, creating a warm and inviting atmosphere. A convenient half-bathroom is also located on the main floor for guests.
The downstairs layout includes two guest bedrooms that share a hallway bathroom, as well as a primary bedroom with its own private ensuite featuring a step-in shower for ultimate comfort and privacy. Upstairs, you'll find two additional carpeted bedrooms that share a full guest bathroom, along with walk-in attic storage space to meet all your organizational needs. The home also boasts an attached two-car garage for added convenience.
Step outside and prepare to be wowed by the outdoor oasis. The above-ground 28' round pool and hot tub are beautifully integrated into a grand gated wooden deck, surrounded by privacy fencing to create your own secluded retreat. A small chain-link fenced area adds versatility to the backyard, while the detached brick double-car garage provides extra storage or workspace and complements the home's aesthetic perfectly.
Situated on a corner lot less than half a mile from US Hwy 17, this property offers both convenience and flexibility with no zoning restrictions. Whether you're looking for a place to entertain, relax, or simply call home, this property has it all!
Contact an agent
Home facts
- Year built:1975
- Listing ID #:100541012
- Added:93 day(s) ago
- Updated:February 16, 2026 at 11:13 AM
Rooms and interior
- Bedrooms:5
- Total bathrooms:4
- Full bathrooms:3
- Half bathrooms:1
- Living area:2,312 sq. ft.
Heating and cooling
- Cooling:Central Air
- Heating:Electric, Heat Pump, Heating
Structure and exterior
- Roof:Architectural Shingle
- Year built:1975
- Building area:2,312 sq. ft.
- Lot area:0.79 Acres
Schools
- High school:Martin County HS
- Middle school:Riverside
- Elementary school:Rodgers Elementary
Utilities
- Water:Water Connected
Finances and disclosures
- Price:$339,500
- Price per sq. ft.:$146.84
New listings near 1247 Scenic Drive
- New
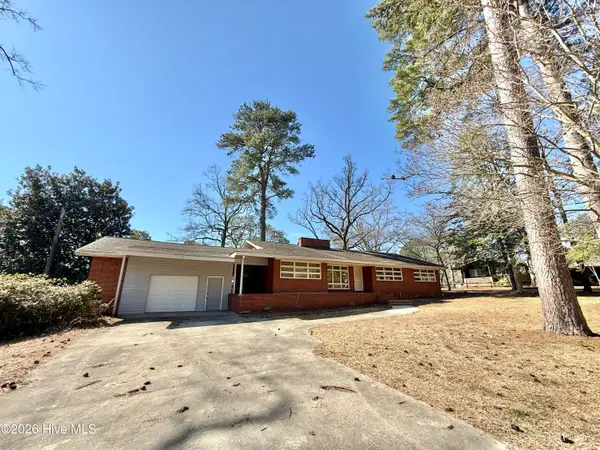 $224,900Active3 beds 3 baths2,079 sq. ft.
$224,900Active3 beds 3 baths2,079 sq. ft.106 Carolina Avenue, Williamston, NC 27892
MLS# 100554740Listed by: MOOREFIELD REAL ESTATE LLC - New
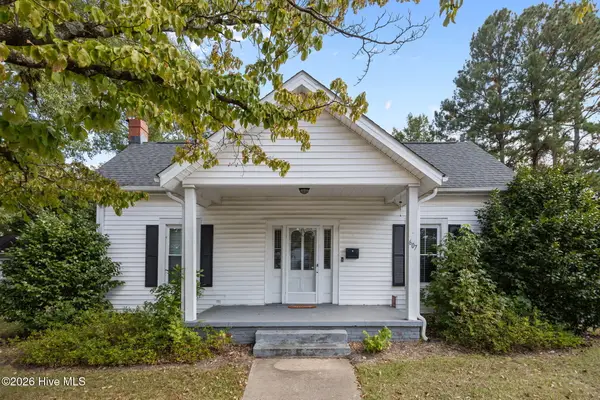 $249,900Active3 beds 2 baths2,160 sq. ft.
$249,900Active3 beds 2 baths2,160 sq. ft.607 W Main Street, Williamston, NC 27892
MLS# 100553955Listed by: WHITLEY REALTY TEAM LLC - New
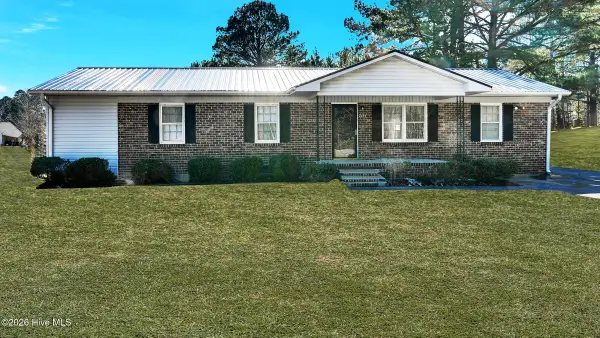 $180,000Active3 beds 2 baths1,525 sq. ft.
$180,000Active3 beds 2 baths1,525 sq. ft.2484 5 Cent Road, Williamston, NC 27892
MLS# 100553452Listed by: KELLER WILLIAMS REALTY POINTS EAST 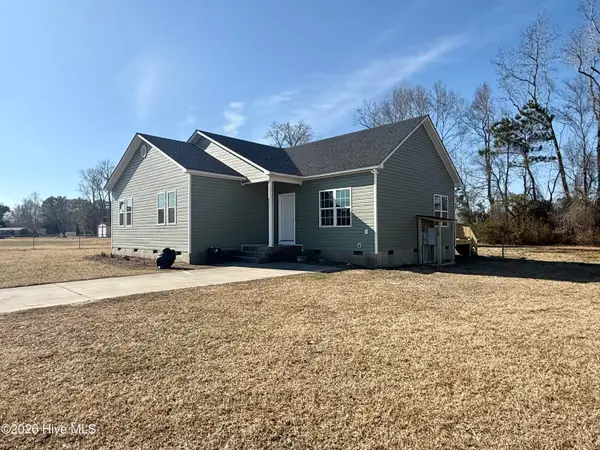 $207,000Pending4 beds 2 baths1,420 sq. ft.
$207,000Pending4 beds 2 baths1,420 sq. ft.303 Roberson Drive, Williamston, NC 27892
MLS# 100552386Listed by: SWEETWATER REAL ESTATE INC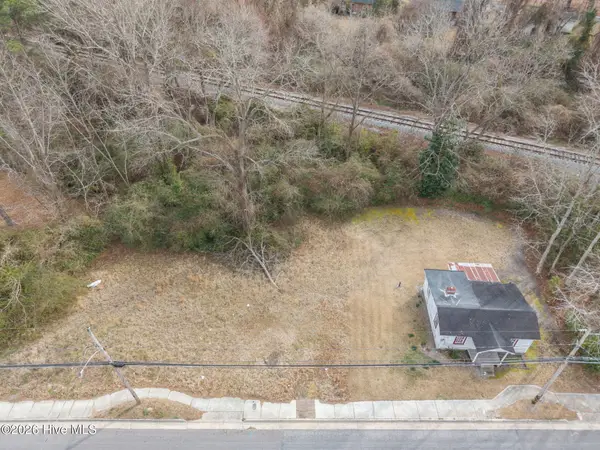 $10,000Active0.12 Acres
$10,000Active0.12 Acres817 W Main Street, Williamston, NC 27892
MLS# 100552283Listed by: THE RICH COMPANY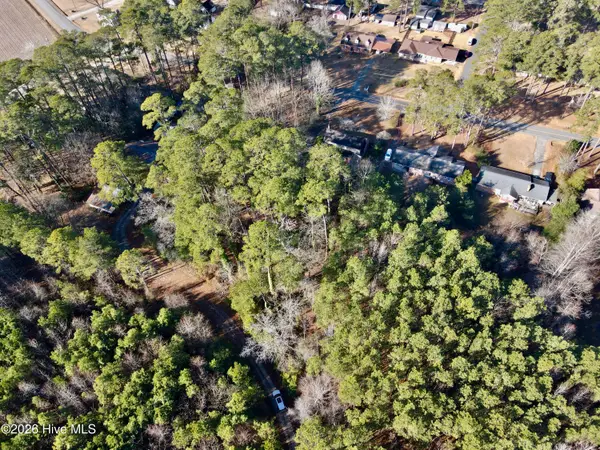 $27,500Active0.69 Acres
$27,500Active0.69 Acres0 Alexander Lane, Williamston, NC 27892
MLS# 100551156Listed by: SWEETWATER REAL ESTATE INC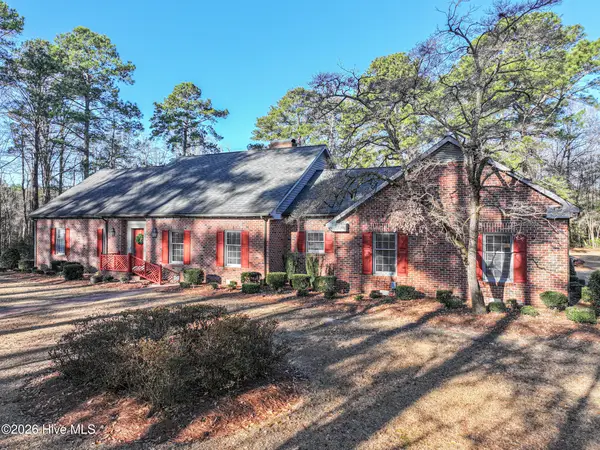 $549,000Active4 beds 3 baths3,590 sq. ft.
$549,000Active4 beds 3 baths3,590 sq. ft.1490 Bear Trap Road, Williamston, NC 27892
MLS# 100550348Listed by: ALDRIDGE & SOUTHERLAND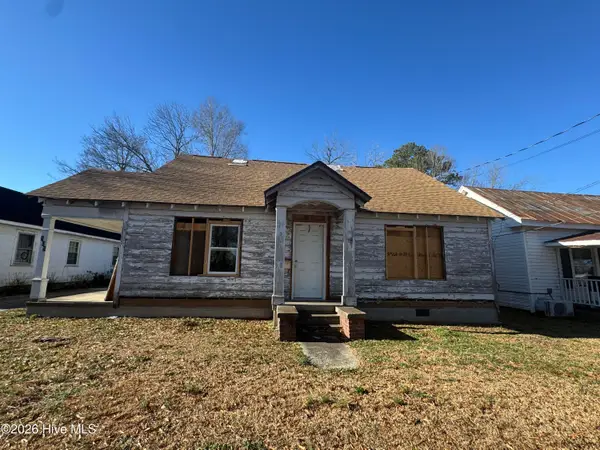 $49,000Active3 beds 2 baths1,108 sq. ft.
$49,000Active3 beds 2 baths1,108 sq. ft.105 N Pearl Street, Williamston, NC 27892
MLS# 100549359Listed by: COLDWELL BANKER SEA COAST ADVANTAGE - WASHINGTON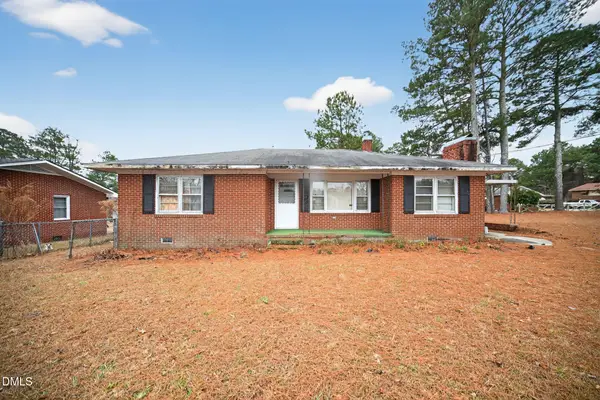 $75,000Pending3 beds 1 baths1,248 sq. ft.
$75,000Pending3 beds 1 baths1,248 sq. ft.803 W Church Street, Williamston, NC 27892
MLS# 10141132Listed by: TOP BROKERAGE LLC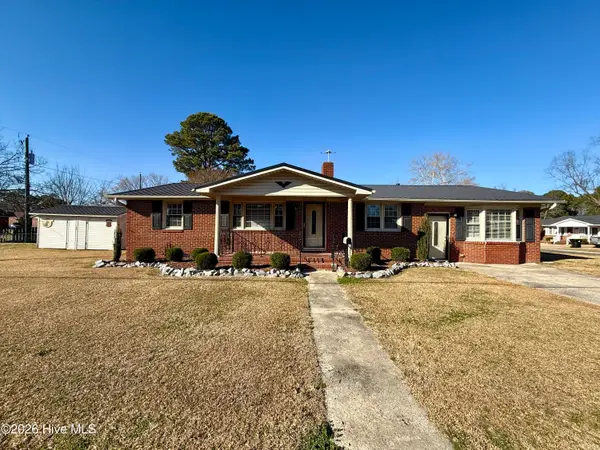 $238,000Active4 beds 2 baths1,740 sq. ft.
$238,000Active4 beds 2 baths1,740 sq. ft.200 First Street, Williamston, NC 27892
MLS# 100548366Listed by: SWEETWATER REAL ESTATE INC

