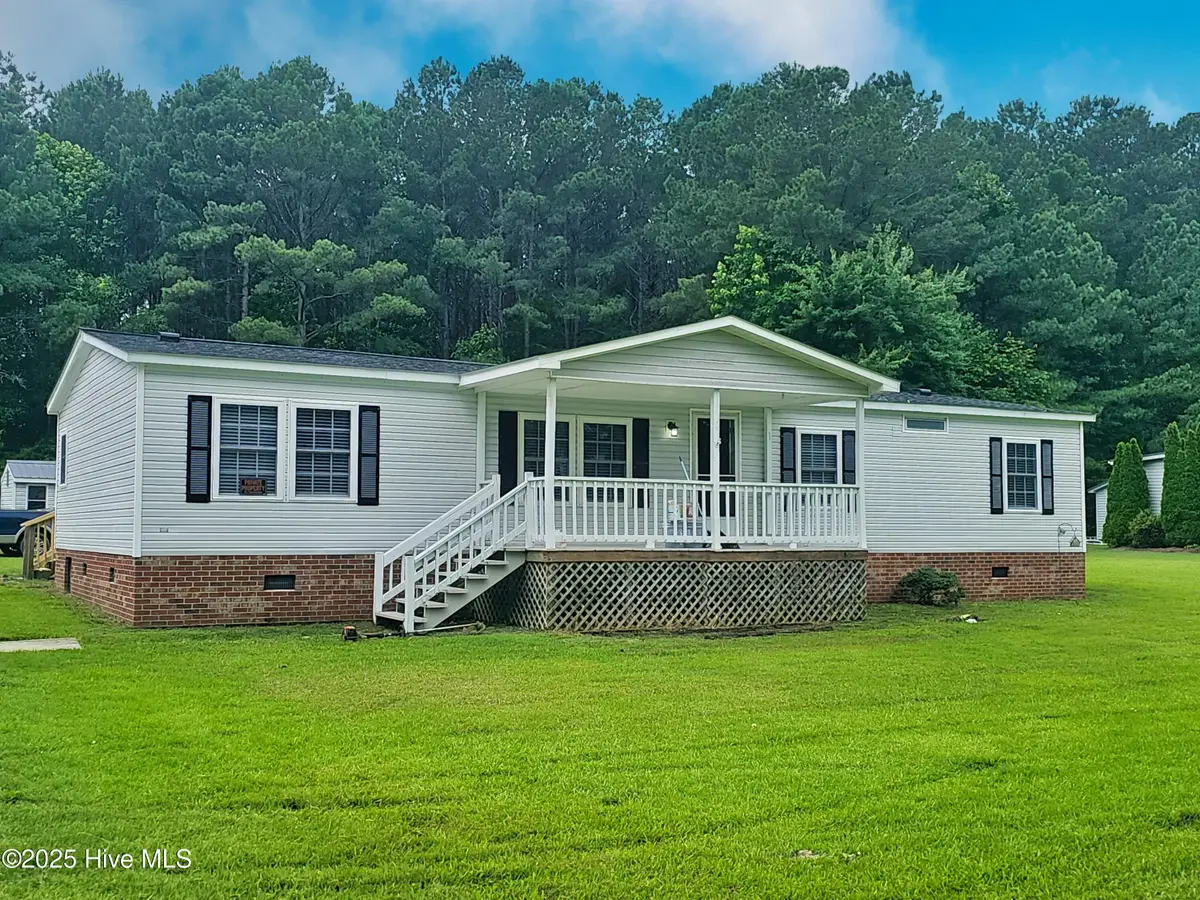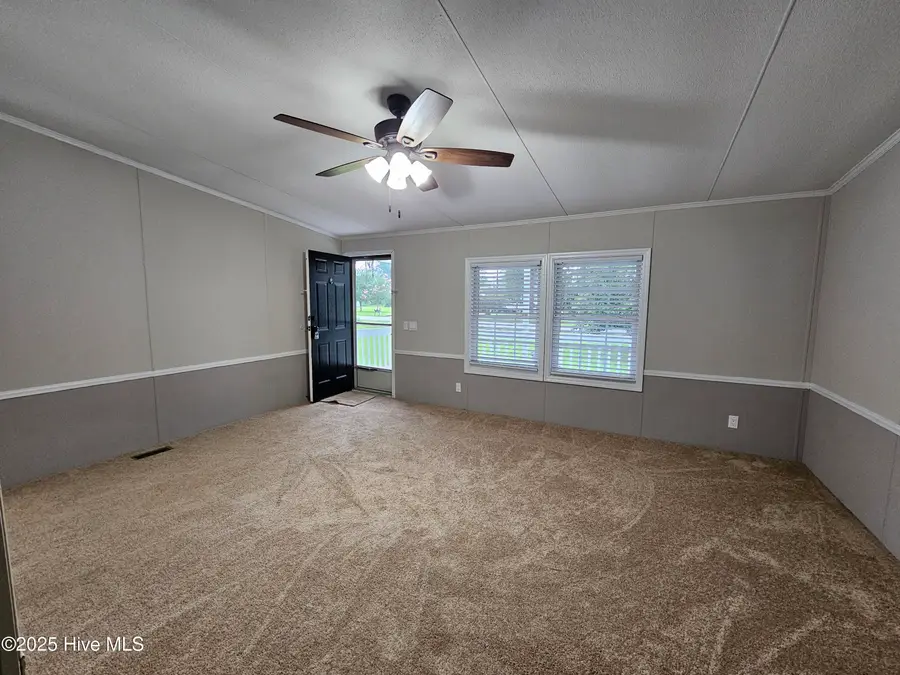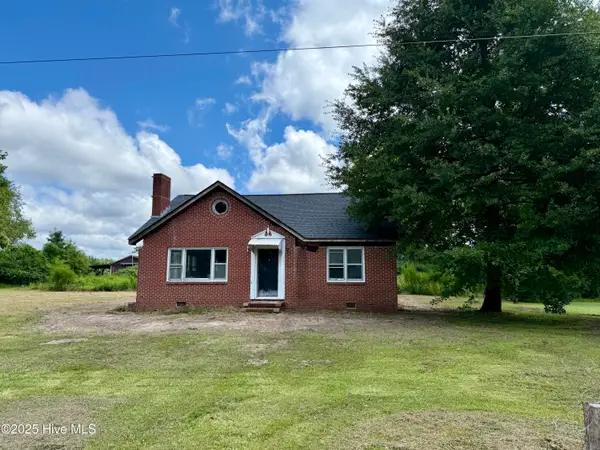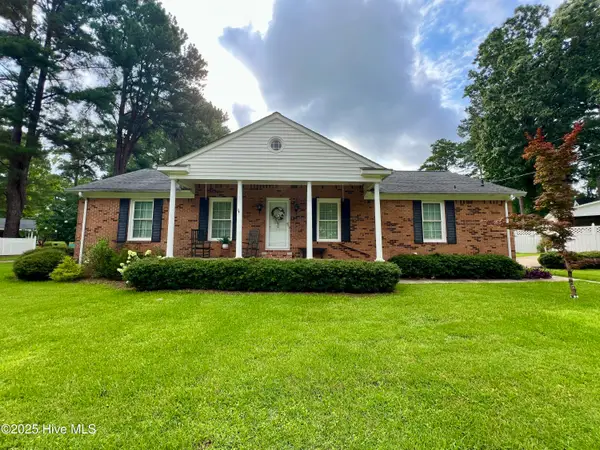2260 Holly Springs Church Road, Williamston, NC 27892
Local realty services provided by:ERA Strother Real Estate



Listed by:sherry howell
Office:century 21 the realty group
MLS#:100513632
Source:NC_CCAR
Price summary
- Price:$174,900
- Price per sq. ft.:$113.65
About this home
Gorgeous, refurbished home on .69 acres in cute country area outside Williamston. 3 bedrooms and 2 full baths in a split bedroom floor plan, this home has a formal living room, formal dining room, fully remodeled kitchen with new modern shaker cabinets, stainless steel appliances, and countertops, and den with fireplace. The master bath has a walk-in shower, large modern soaker tub, two vanities with faucets that will light up your life with their LED lights and black light fixtures that compliment the black hardware on the barn door cabinets. The hall bath has been updated with a new vanity as well as light fixture and charming mirror. The laundry/mudroom has a space for your freezer or extra refrigerator and also doubles as back door entry from the driveway, You'll cross the spacious brand new deck with your groceries to the kitchen in this well thought out floor plan. The house has new carpet and LVP throughout Out back are 2 storage building, a lean to and a pole carport great for boat or RV storage or make it into a shaded pavilion. Behind the buildings there is plenty of space for a garden. The community has a pool that has an affordable membership and you're just minutes from shopping and restaurants in WIlliamston. AS far as I can see, the only thing this home is missing is YOU! Call for your personal tour.
Contact an agent
Home facts
- Year built:1992
- Listing Id #:100513632
- Added:65 day(s) ago
- Updated:July 30, 2025 at 07:40 AM
Rooms and interior
- Bedrooms:3
- Total bathrooms:2
- Full bathrooms:2
- Living area:1,539 sq. ft.
Heating and cooling
- Heating:Electric, Heat Pump, Heating
Structure and exterior
- Roof:Composition
- Year built:1992
- Building area:1,539 sq. ft.
- Lot area:0.69 Acres
Schools
- High school:Riverside High School
- Middle school:Riverside
- Elementary school:Williamston Primary School
Utilities
- Water:Water Connected
Finances and disclosures
- Price:$174,900
- Price per sq. ft.:$113.65
New listings near 2260 Holly Springs Church Road
- New
 $59,000Active3 beds 1 baths
$59,000Active3 beds 1 baths23825 Nc 125, Williamston, NC 27892
MLS# 100525368Listed by: SWEETWATER REAL ESTATE INC - New
 $89,900Active3 beds 1 baths1,200 sq. ft.
$89,900Active3 beds 1 baths1,200 sq. ft.411 N Broad Street, Williamston, NC 27892
MLS# 100525361Listed by: HOME AT LAST REALTY SOLUTIONS, LLC - New
 $64,900Active2 beds 1 baths1,196 sq. ft.
$64,900Active2 beds 1 baths1,196 sq. ft.1047 Shadow Lane, Williamston, NC 27892
MLS# 100525083Listed by: SELECTIVE HOMES  $119,900Pending2 beds 1 baths952 sq. ft.
$119,900Pending2 beds 1 baths952 sq. ft.604 School Drive, Williamston, NC 27892
MLS# 100524896Listed by: ROANOKE REALTY TEAM- New
 $175,000Active5 beds 2 baths2,608 sq. ft.
$175,000Active5 beds 2 baths2,608 sq. ft.22485 Nc 125, Williamston, NC 27892
MLS# 100524590Listed by: A NON MEMBER  $129,900Active3 beds 2 baths1,562 sq. ft.
$129,900Active3 beds 2 baths1,562 sq. ft.100 First Street, Williamston, NC 27892
MLS# 100523179Listed by: MOOREFIELD REAL ESTATE LLC $180,000Pending2 beds 2 baths1,713 sq. ft.
$180,000Pending2 beds 2 baths1,713 sq. ft.408 Woodlawn Drive, Williamston, NC 27892
MLS# 100522430Listed by: TIU REAL ESTATE $150,000Active3 beds 2 baths1,344 sq. ft.
$150,000Active3 beds 2 baths1,344 sq. ft.413 W Church Street, Williamston, NC 27892
MLS# 100522040Listed by: CENTURY 21 THE REALTY GROUP WASHINGTON $120,000Active3 beds 2 baths1,064 sq. ft.
$120,000Active3 beds 2 baths1,064 sq. ft.200 Martin Street, Williamston, NC 27892
MLS# 100521750Listed by: KELLER WILLIAMS REALTY POINTS EAST $92,000Pending3 beds 2 baths1,600 sq. ft.
$92,000Pending3 beds 2 baths1,600 sq. ft.2504 Bailey Road, Williamston, NC 27892
MLS# 100521331Listed by: KELLER WILLIAMS REALTY POINTS EAST
