3940 Fire Dept Road, Williamston, NC 27892
Local realty services provided by:ERA Strother Real Estate
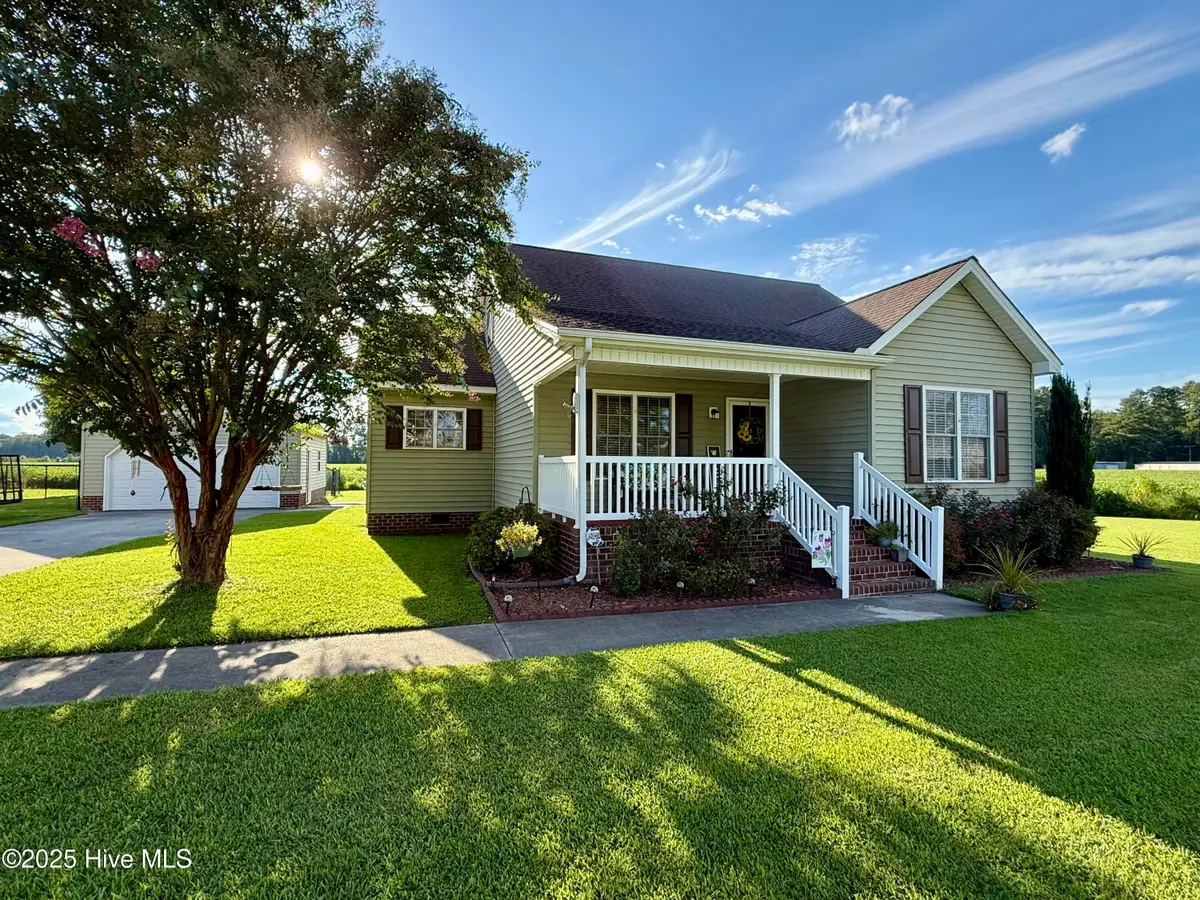
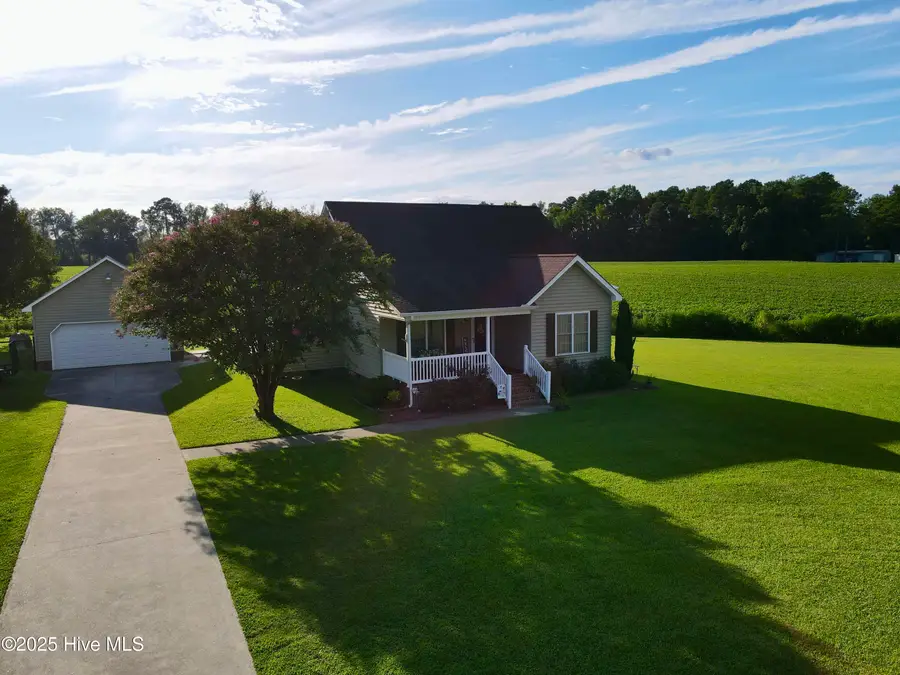
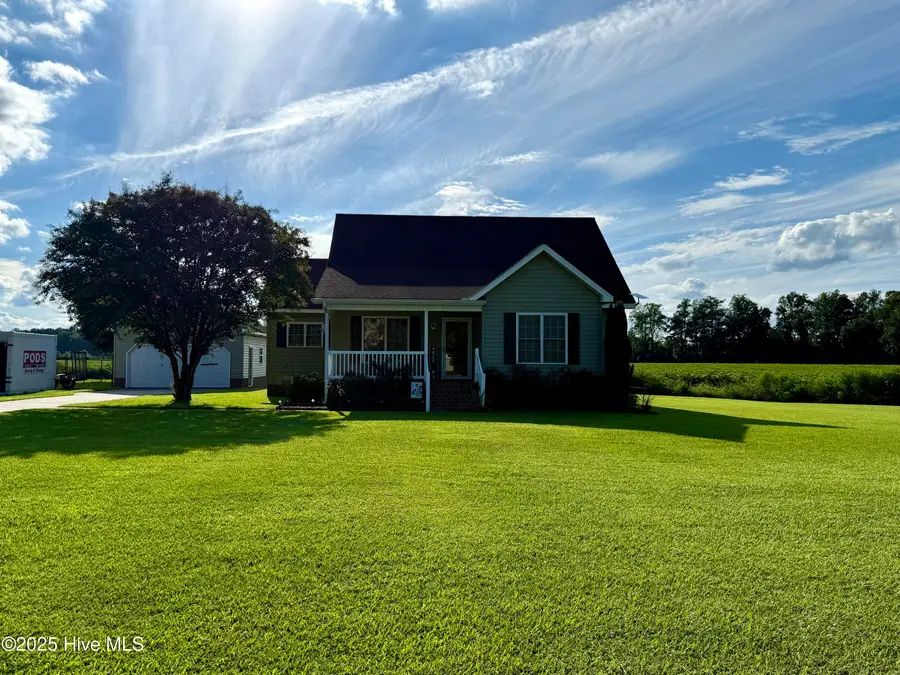
Listed by:elisha faye hardison
Office:sweetwater real estate inc
MLS#:100526744
Source:NC_CCAR
Price summary
- Price:$245,000
- Price per sq. ft.:$175.25
About this home
Discover your modern retreat in the heart of Farmlife! This beautifully updated 3-bedroom, 2-bathroom home offers a perfect blend of comfort and style, conveniently located just minutes from Washington and Williamston.
Step inside and be greeted by brand-new luxury vinyl tile flooring that flows seamlessly throughout the home. The inviting living room opens into a contemporary kitchen and dining area, creating a bright and airy space perfect for entertaining. The kitchen is a home chef's delight, equipped with modern stainless-steel appliances and a clever built-in desk for a convenient workspace. A standout feature is the large, open attic space, accessible by a permanent staircase and pre-plumbed for water—offering incredible potential for future expansion or customization.
Each of the three spacious bedrooms features a walk-in closet, providing ample storage. The primary bedroom includes an en-suite bathroom with a sleek step-in shower, while the centrally located guest bathroom offers a full tub and shower combination.
Outside, the property continues to impress with a detached double-car garage featuring a new automatic door. A small, chain-link fenced area provides a secure space for children or pets to play.
This rare opportunity combines modern living with future potential in a prime location. Schedule your tour today to experience it for yourself
Contact an agent
Home facts
- Year built:2005
- Listing Id #:100526744
- Added:1 day(s) ago
- Updated:August 24, 2025 at 10:17 AM
Rooms and interior
- Bedrooms:3
- Total bathrooms:2
- Full bathrooms:2
- Living area:1,398 sq. ft.
Heating and cooling
- Heating:Electric, Heat Pump, Heating
Structure and exterior
- Roof:Architectural Shingle
- Year built:2005
- Building area:1,398 sq. ft.
- Lot area:0.64 Acres
Schools
- High school:Martin County HS
- Middle school:Riverside
- Elementary school:E. J. Hayes Elementary
Utilities
- Water:County Water, Water Connected
Finances and disclosures
- Price:$245,000
- Price per sq. ft.:$175.25
New listings near 3940 Fire Dept Road
- New
 $165,000Active3 beds 2 baths1,600 sq. ft.
$165,000Active3 beds 2 baths1,600 sq. ft.407 W Woodlawn Drive, Williamston, NC 27892
MLS# 100526020Listed by: BERKSHIRE HATHAWAY HOMESERVICES PRIME PROPERTIES - New
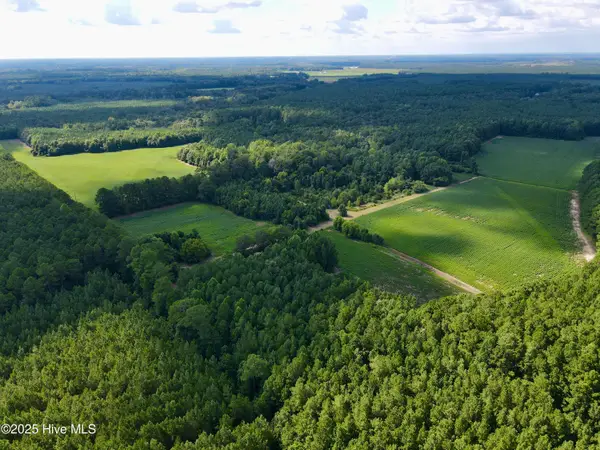 $599,900Active195 Acres
$599,900Active195 Acres1751 Bucks Lane, Williamston, NC 27892
MLS# 100525697Listed by: SWEETWATER REAL ESTATE INC - New
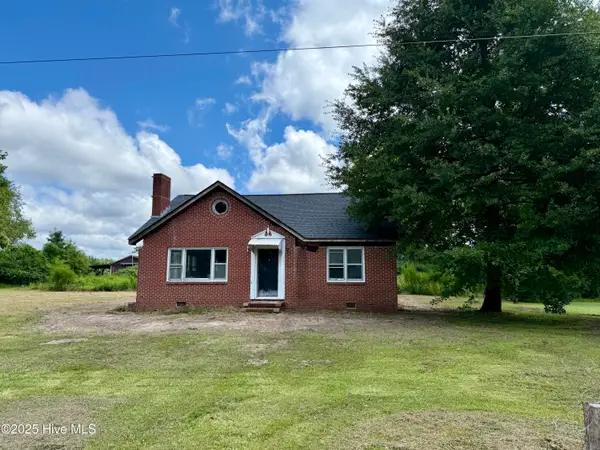 $59,000Active3 beds 1 baths
$59,000Active3 beds 1 baths23825 Nc 125, Williamston, NC 27892
MLS# 100525368Listed by: SWEETWATER REAL ESTATE INC - New
 $89,900Active3 beds 1 baths1,200 sq. ft.
$89,900Active3 beds 1 baths1,200 sq. ft.411 N Broad Street, Williamston, NC 27892
MLS# 100525361Listed by: HOME AT LAST REALTY SOLUTIONS, LLC - New
 $64,900Active2 beds 1 baths1,196 sq. ft.
$64,900Active2 beds 1 baths1,196 sq. ft.1047 Shadow Lane, Williamston, NC 27892
MLS# 100525083Listed by: SELECTIVE HOMES  $119,900Pending2 beds 1 baths952 sq. ft.
$119,900Pending2 beds 1 baths952 sq. ft.604 School Drive, Williamston, NC 27892
MLS# 100524896Listed by: ROANOKE REALTY TEAM $175,000Active5 beds 2 baths2,608 sq. ft.
$175,000Active5 beds 2 baths2,608 sq. ft.22485 Nc 125, Williamston, NC 27892
MLS# 100524590Listed by: A NON MEMBER $129,900Active3 beds 2 baths1,562 sq. ft.
$129,900Active3 beds 2 baths1,562 sq. ft.100 First Street, Williamston, NC 27892
MLS# 100523179Listed by: MOOREFIELD REAL ESTATE LLC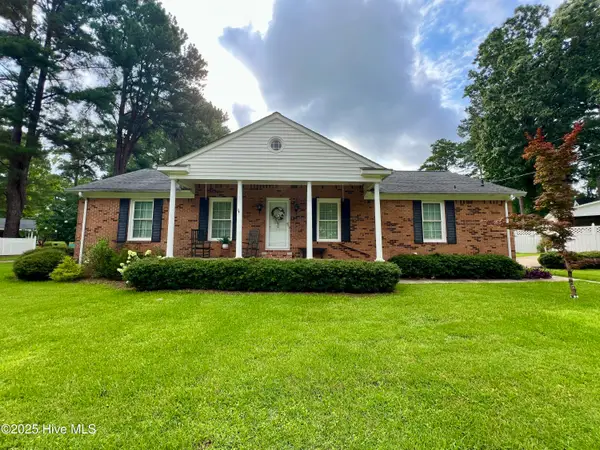 $180,000Pending2 beds 2 baths1,713 sq. ft.
$180,000Pending2 beds 2 baths1,713 sq. ft.408 Woodlawn Drive, Williamston, NC 27892
MLS# 100522430Listed by: TIU REAL ESTATE
