144 Pearidge Road, Willow Spring, NC 27592
Local realty services provided by:ERA Live Moore
144 Pearidge Road,Willow Springs, NC 27592
$479,000
- 3 Beds
- 3 Baths
- 1,525 sq. ft.
- Single family
- Active
Listed by: carolyn luck
Office: better homes & gardens real es
MLS#:10124529
Source:RD
Price summary
- Price:$479,000
- Price per sq. ft.:$314.1
About this home
Welcome to a one-of-a-kind opportunity! Situated on 1.4 acres in a peaceful setting, this unique listing includes two separate homes - each with its own water and electric meters - a perfect fit for multi-generational living, an investment property, or a combination of both. Potential to subdivide into 2 lots. Main Home - 144 Pearidge - an inviting 2-bedroom, 2-bathroom 1525 sq ft above grade (1134 below grade) home offering centralized flex space, perfect for a home office, as well as the comfort and flexibility of a full basement - perfect for a children's playroom, home gym, workshop, or extra storage. Outside, a concrete pad is ready and waiting for you to build your dream 2.5-car garage or additional structure (Left of the main home). Ranch is vacant. Back Home - 107 Pearidge - tucked away at the rear of the property, the second home offers 933 sq. ft. of stylishly updated living space with 1 bedroom and 1 bathroom, as well as a full, eat-in-kitchen with flex space perfect for a home office, workout space, or anything that suits your needs. Currently leased through October 2026, this home provides built-in rental income. Even better - the tenant agreement includes lawn maintenance for the entire property, so you can enjoy the grounds without the upkeep. Take in breathtaking sunsets and enjoy the tranquility of this quiet setting, all conveniently located near Old Stage Room for quick access to Garner and Raleigh. Plus, you're only 8 miles from I-40, making commuting and exploring in the Triangle area a breeze. Ranch and ADU on separate septic/electricity/water meters; No City taxes, No HOA; Tenants in place - 24 hour notice required for showings; reach out to listing agent for appt scheduling. New Roof 2020; B-Dry Waterproofing Basement System 2019; Attic Insulation 2022
Contact an agent
Home facts
- Year built:1960
- Listing ID #:10124529
- Added:137 day(s) ago
- Updated:February 10, 2026 at 04:59 PM
Rooms and interior
- Bedrooms:3
- Total bathrooms:3
- Full bathrooms:3
- Living area:1,525 sq. ft.
Heating and cooling
- Cooling:Central Air, Electric
- Heating:Electric, Forced Air, Heat Pump
Structure and exterior
- Roof:Shingle
- Year built:1960
- Building area:1,525 sq. ft.
- Lot area:1.43 Acres
Schools
- High school:Johnston - W Johnston
- Middle school:Johnston - McGees Crossroads
- Elementary school:Johnston - McGees Crossroads
Utilities
- Water:Public, Water Connected
- Sewer:Septic Tank
Finances and disclosures
- Price:$479,000
- Price per sq. ft.:$314.1
- Tax amount:$1,507
New listings near 144 Pearidge Road
- New
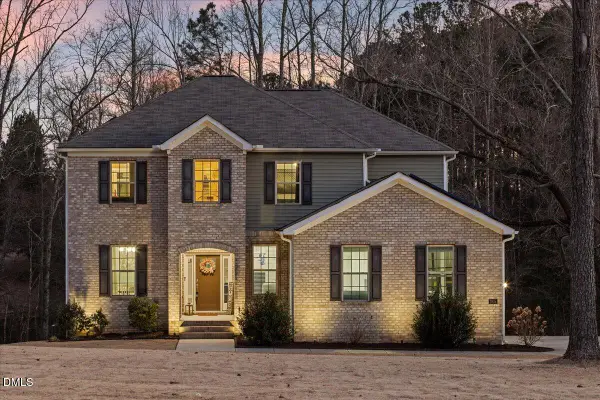 $585,000Active4 beds 4 baths3,260 sq. ft.
$585,000Active4 beds 4 baths3,260 sq. ft.7804 Charters End Street, Willow Springs, NC 27592
MLS# 10146227Listed by: FLEX REALTY - Open Sat, 1 to 3pmNew
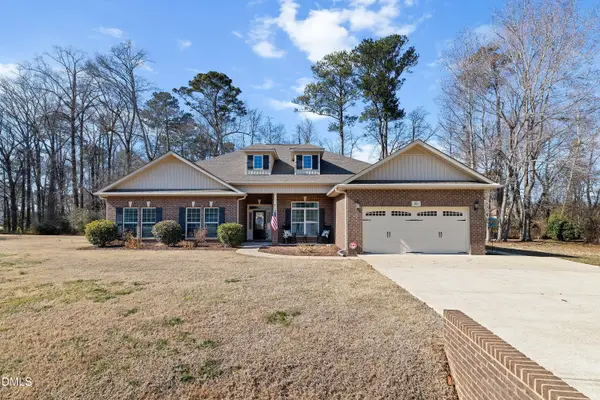 $625,000Active3 beds 4 baths3,686 sq. ft.
$625,000Active3 beds 4 baths3,686 sq. ft.80 Meadow Wood Lane, Willow Springs, NC 27592
MLS# 10146069Listed by: ABSHURE REALTY GROUP LLC - New
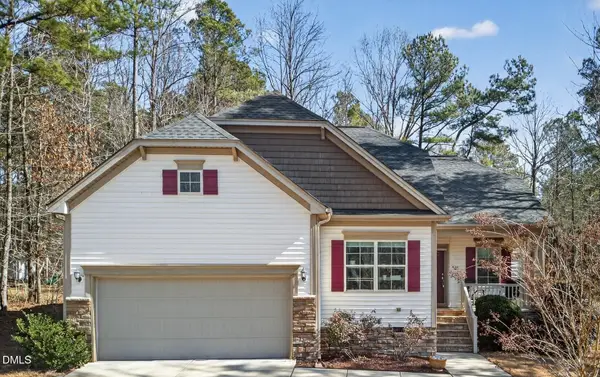 $480,000Active3 beds 2 baths2,224 sq. ft.
$480,000Active3 beds 2 baths2,224 sq. ft.1133 Farmers Branch Road, Willow Springs, NC 27592
MLS# 10146021Listed by: FATHOM REALTY NC - New
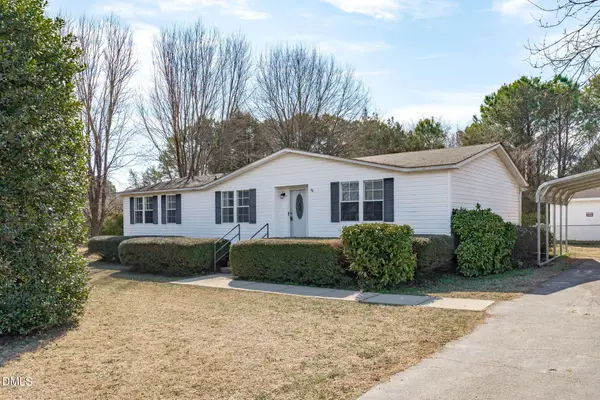 $235,000Active3 beds 2 baths1,619 sq. ft.
$235,000Active3 beds 2 baths1,619 sq. ft.7900 Barbour Store Road, Willow Springs, NC 27592
MLS# 10145858Listed by: TEAM ANDERSON REALTY - New
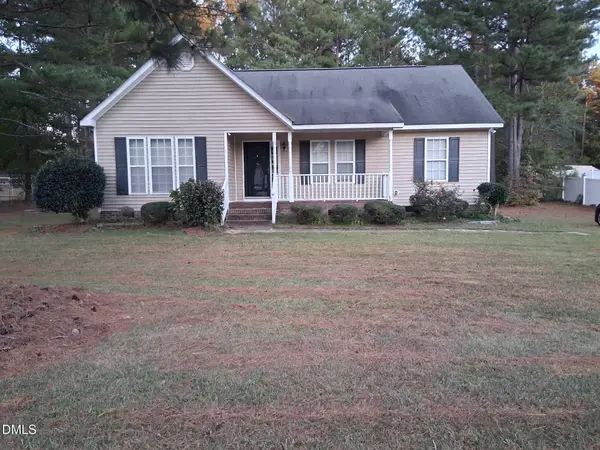 $257,500Active3 beds 2 baths1,374 sq. ft.
$257,500Active3 beds 2 baths1,374 sq. ft.443 Tranquil Lane, Willow Springs, NC 27592
MLS# 10145795Listed by: TOP BROKERAGE LLC - Open Sat, 11am to 4pmNew
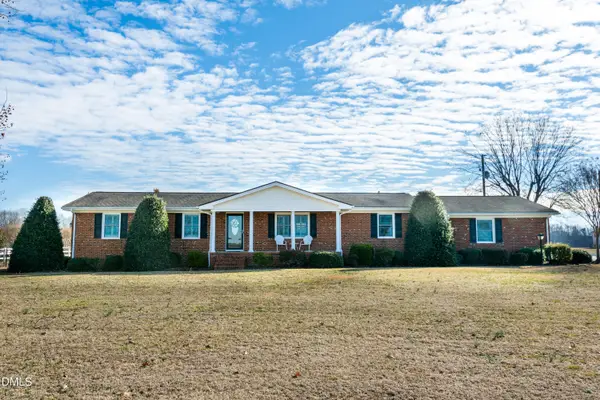 $429,900Active3 beds 2 baths2,141 sq. ft.
$429,900Active3 beds 2 baths2,141 sq. ft.2846 Jackson King Road, Willow Springs, NC 27592
MLS# 10145676Listed by: PRIME ONE REALTY - New
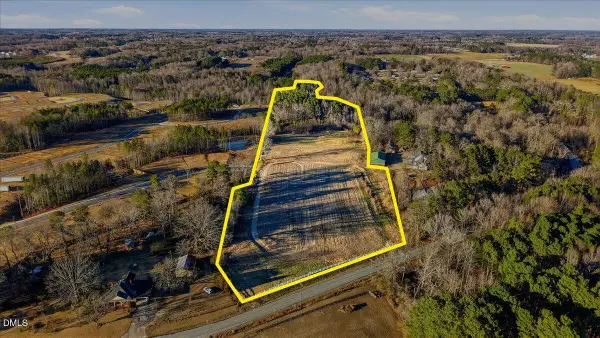 $725,000Active13.56 Acres
$725,000Active13.56 Acres6400 Wimberly Road, Willow Springs, NC 27592
MLS# 10145600Listed by: HOMETOWNE REALTY - Open Sat, 12 to 2pmNew
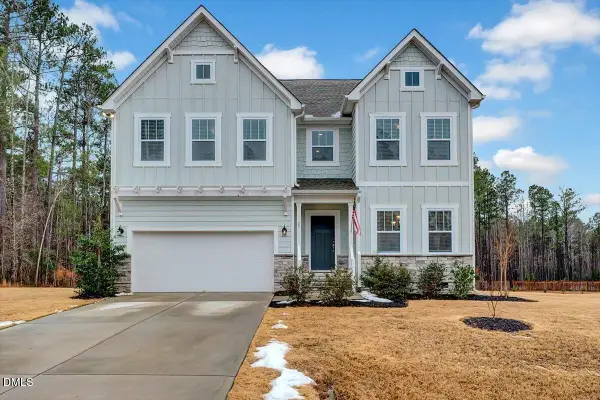 $490,000Active4 beds 3 baths2,839 sq. ft.
$490,000Active4 beds 3 baths2,839 sq. ft.25 Courrone Court, Willow Springs, NC 27592
MLS# 10145271Listed by: COMPASS -- RALEIGH - New
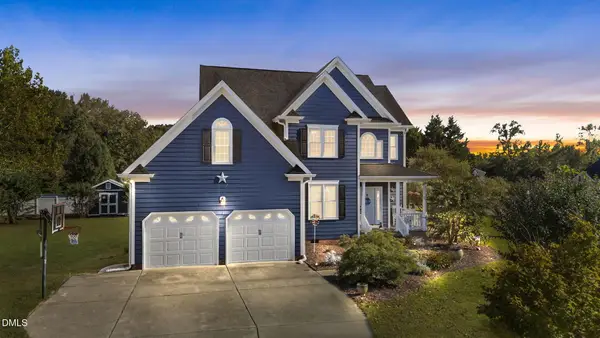 $440,000Active3 beds 3 baths2,072 sq. ft.
$440,000Active3 beds 3 baths2,072 sq. ft.1617 Kendall Hill Road, Willow Springs, NC 27592
MLS# 10145259Listed by: KELLER WILLIAMS REALTY CARY - New
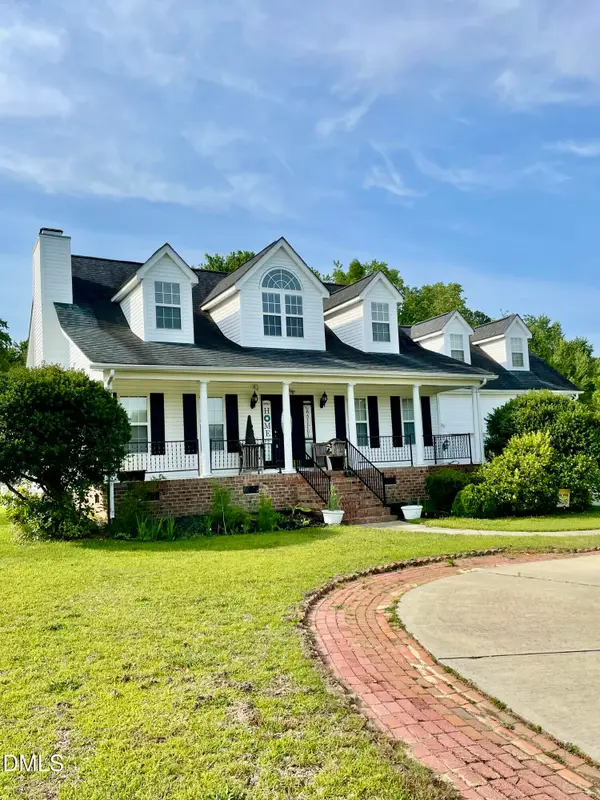 $389,900Active3 beds 3 baths2,423 sq. ft.
$389,900Active3 beds 3 baths2,423 sq. ft.100 Blackberry Creek Drive, Willow Springs, NC 27592
MLS# 10145242Listed by: KELLY RIGHT REAL ESTATE OF NC

