9 E Dentaires Way, Willow Spring, NC 27592
Local realty services provided by:ERA Live Moore
Listed by: erica anderson, melody tate
Office: team anderson realty
MLS#:10122697
Source:RD
Price summary
- Price:$530,000
- Price per sq. ft.:$165.01
- Monthly HOA dues:$50
About this home
This beautiful home welcomes you with an open floor plan, stylish finishes, wide plank flooring, and plenty of storage throughout the main level. Designed to fit the flow of everyday life, it offers both formal and casual spaces that adapt easily to your family's needs. A spacious entry opens to a private home office with French doors and a dining room with direct access to the kitchen. From there, the heart of the home unfolds, an open family room, breakfast nook, and kitchen that all connect seamlessly for easy gathering and entertaining. The kitchen is bright and inviting with classic white cabinetry, a center island with storage and seating, stainless steel appliances, granite countertops, double wall ovens, a pantry, and lots of natural light. A powder room and convenient drop-zone station by the garage entrance complete the main level. Upstairs, the owner's suite is a true retreat with four closets (including two walk-ins) and a relaxing ensuite featuring dual sinks, a glass-enclosed shower, and a garden tub perfect for unwinding. Three additional bedrooms share a hall bath and a Jack-and-Jill bath, while a bonus room and laundry room add comfort and flexibility to the top floor. Outdoor living is just as enjoyable, with a welcoming covered front porch and a back deck overlooking the spacious .57-acre lot, ideal for grilling, gardening, or simply enjoying the outdoors with family, friends, or pets. Nestled in Jackson Springs, this home is close to the everyday conveniences of Willow Spring, Angier, Fuquay-Varina, and Lake Benson, with easy access to NC-42, NC-210, NC-50, and I-40 for shopping, dining, and recreation throughout Johnston, Harnett, and Wake counties.
Contact an agent
Home facts
- Year built:2022
- Listing ID #:10122697
- Added:147 day(s) ago
- Updated:February 13, 2026 at 01:33 PM
Rooms and interior
- Bedrooms:4
- Total bathrooms:4
- Full bathrooms:3
- Half bathrooms:1
- Living area:3,212 sq. ft.
Heating and cooling
- Cooling:Central Air, Electric
- Heating:Electric, Heat Pump
Structure and exterior
- Roof:Shingle
- Year built:2022
- Building area:3,212 sq. ft.
- Lot area:0.57 Acres
Schools
- High school:Johnston - W Johnston
- Middle school:Johnston - McGees Crossroads
- Elementary school:Johnston - Dixon Road
Utilities
- Water:Public, Water Connected
- Sewer:Septic Tank
Finances and disclosures
- Price:$530,000
- Price per sq. ft.:$165.01
- Tax amount:$3,321
New listings near 9 E Dentaires Way
- New
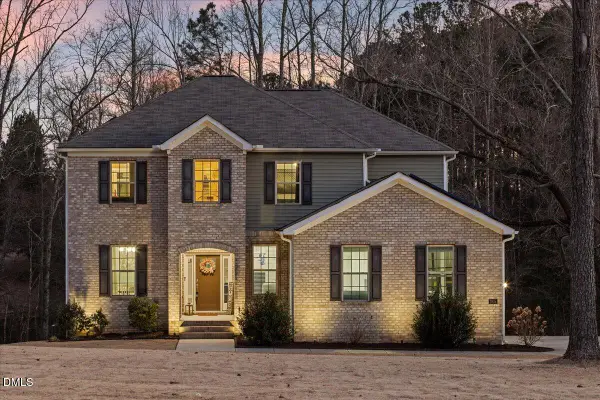 $585,000Active4 beds 4 baths3,260 sq. ft.
$585,000Active4 beds 4 baths3,260 sq. ft.7804 Charters End Street, Willow Springs, NC 27592
MLS# 10146227Listed by: FLEX REALTY - Open Sat, 1 to 3pmNew
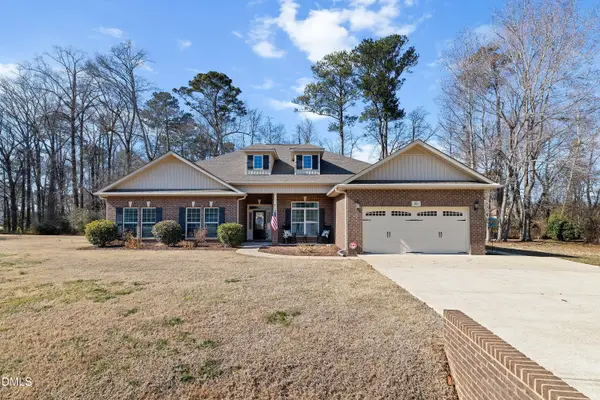 $625,000Active3 beds 4 baths3,686 sq. ft.
$625,000Active3 beds 4 baths3,686 sq. ft.80 Meadow Wood Lane, Willow Springs, NC 27592
MLS# 10146069Listed by: ABSHURE REALTY GROUP LLC - New
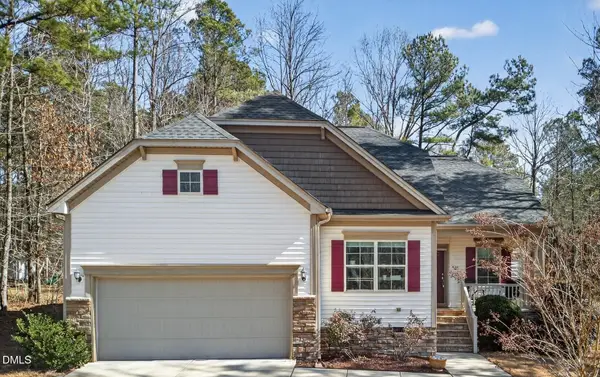 $480,000Active3 beds 2 baths2,224 sq. ft.
$480,000Active3 beds 2 baths2,224 sq. ft.1133 Farmers Branch Road, Willow Springs, NC 27592
MLS# 10146021Listed by: FATHOM REALTY NC - New
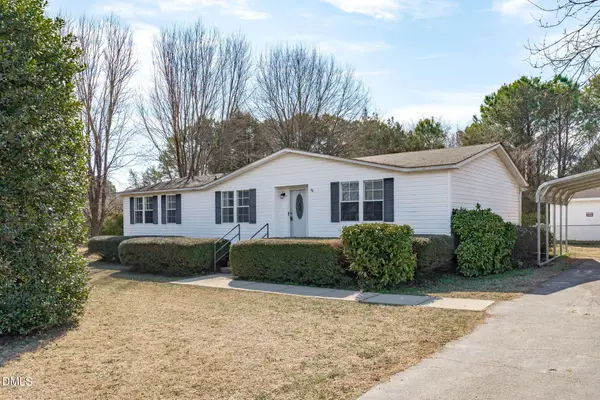 $235,000Active3 beds 2 baths1,619 sq. ft.
$235,000Active3 beds 2 baths1,619 sq. ft.7900 Barbour Store Road, Willow Springs, NC 27592
MLS# 10145858Listed by: TEAM ANDERSON REALTY - New
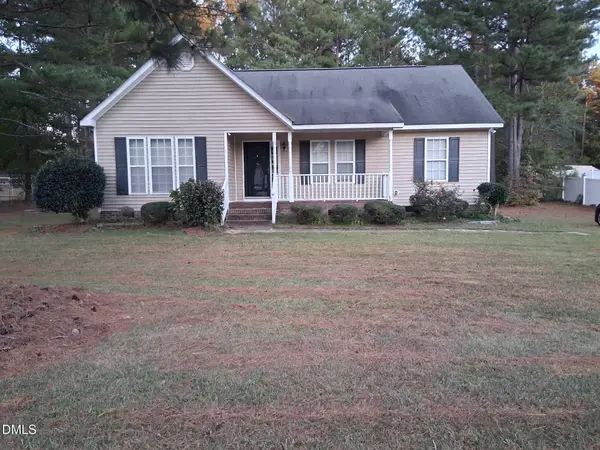 $257,500Active3 beds 2 baths1,374 sq. ft.
$257,500Active3 beds 2 baths1,374 sq. ft.443 Tranquil Lane, Willow Springs, NC 27592
MLS# 10145795Listed by: TOP BROKERAGE LLC - Coming SoonOpen Sat, 11am to 4pm
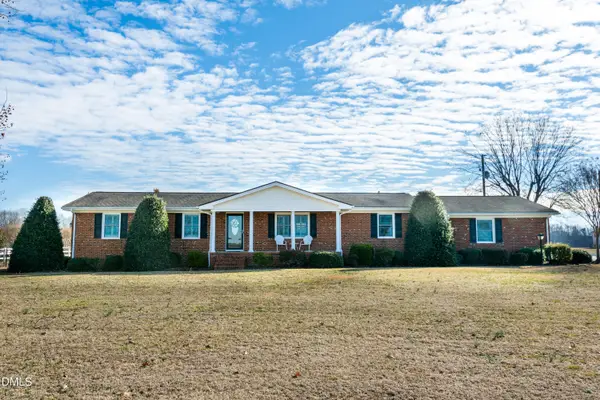 $429,900Coming Soon3 beds 2 baths
$429,900Coming Soon3 beds 2 baths2846 Jackson King Road, Willow Springs, NC 27592
MLS# 10145676Listed by: PRIME ONE REALTY - New
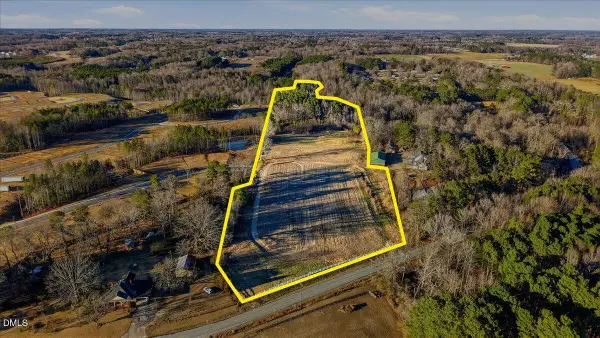 $725,000Active13.56 Acres
$725,000Active13.56 Acres6400 Wimberly Road, Willow Springs, NC 27592
MLS# 10145600Listed by: HOMETOWNE REALTY - Open Sat, 12 to 2pmNew
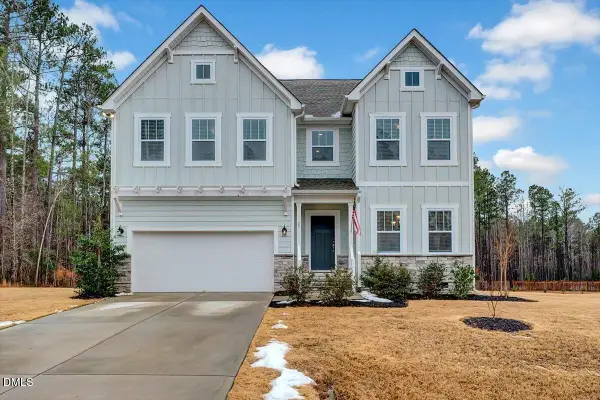 $490,000Active4 beds 3 baths2,839 sq. ft.
$490,000Active4 beds 3 baths2,839 sq. ft.25 Courrone Court, Willow Springs, NC 27592
MLS# 10145271Listed by: COMPASS -- RALEIGH - New
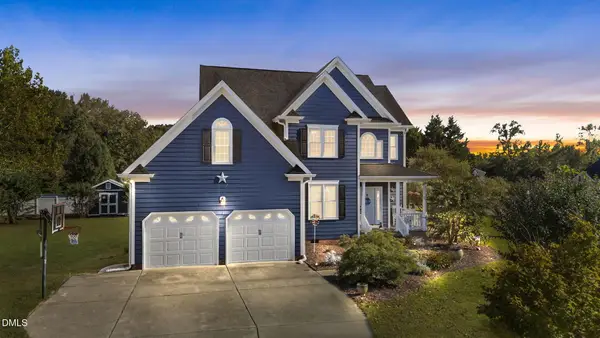 $440,000Active3 beds 3 baths2,072 sq. ft.
$440,000Active3 beds 3 baths2,072 sq. ft.1617 Kendall Hill Road, Willow Springs, NC 27592
MLS# 10145259Listed by: KELLER WILLIAMS REALTY CARY - New
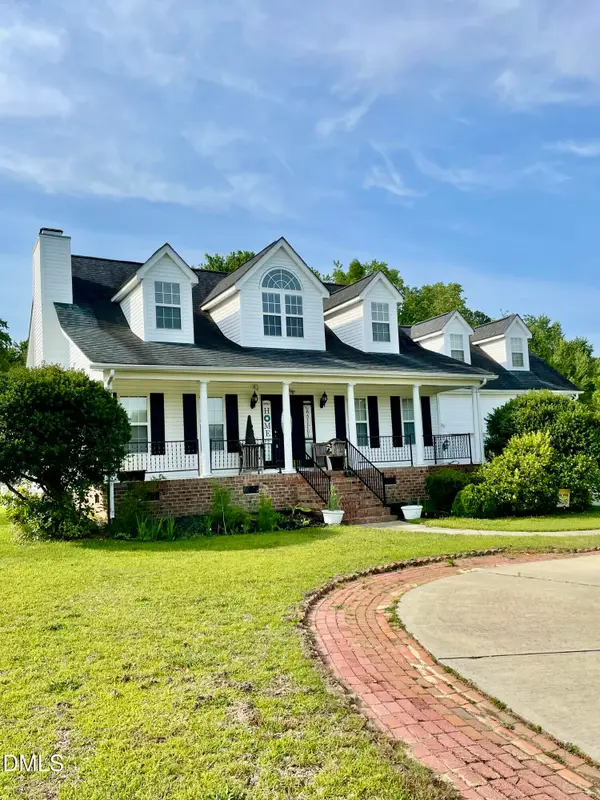 $389,900Active3 beds 3 baths2,423 sq. ft.
$389,900Active3 beds 3 baths2,423 sq. ft.100 Blackberry Creek Drive, Willow Springs, NC 27592
MLS# 10145242Listed by: KELLY RIGHT REAL ESTATE OF NC

