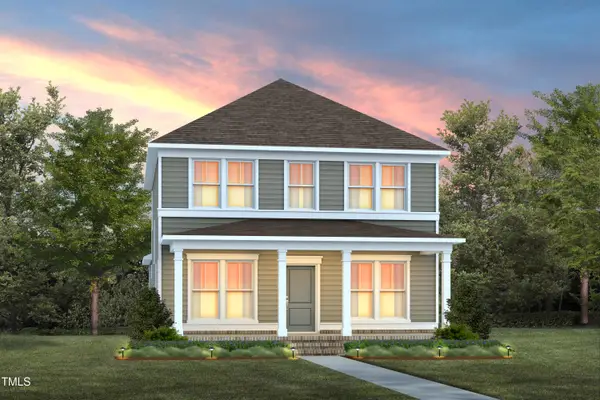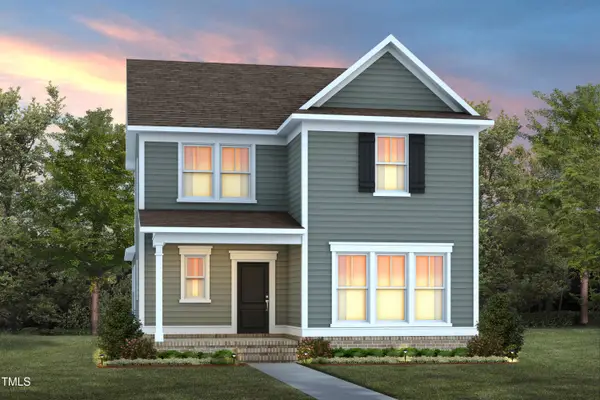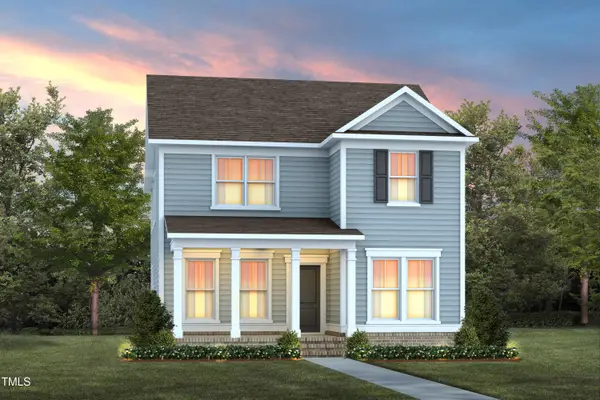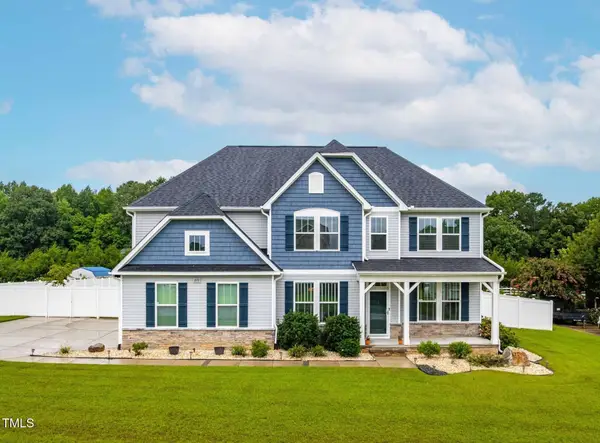6965 Ogburn Farms Drive, Willow Springs, NC 27592
Local realty services provided by:ERA Strother Real Estate



6965 Ogburn Farms Drive,Willow Springs, NC 27592
$650,000
- 4 Beds
- 3 Baths
- 3,236 sq. ft.
- Single family
- Pending
Listed by:summer l bowen-adams
Office:sold by summer real estate
MLS#:10106050
Source:RD
Price summary
- Price:$650,000
- Price per sq. ft.:$200.87
About this home
Under Contract awaiting DD funds. Don't miss your chance to own this beautifully maintained home in the sought-after Ogburn Farms community just off Hwy 42 heading toward Clayton. Situated on nearly an acre, this home has Four Bedrooms/Two and a half Baths with a Bonus Room that's perfect for game night with the family. Two oversized Dining areas makes one of them the perfect spot for an office! The Foyer welcomes you in to the bright and sun filled Family Room. Beautiful Hardwoods on the main floor living areas. The Kitchen is a chef's dream, complete with Granite countertops, tiled backsplash, and island, SS appliances, and two pantries. The Breakfast Nook right off the Kitchen lets the light stream in and has views of the private backyard. The Sunroom overlooks the pool creating the perfect backdrop for entertaining or relaxing. The First-floor owner's suite boasts a cathedral ceiling, while the second floor offers three additional bedrooms and a large bonus room.
An oversized laundry room just off the two car garage includes built-in cabinetry and a utility sink for added functionality.
Additional features include an encapsulated and conditioned crawl space, as well as an 11-zone, 5-head irrigation system. Saltwater pool with slide, and a powered 12x16 storage shed! Fenced Yard has private tree line in back! The pool also has a separate fence around it for extra protection if kids or dogs are playing in the yard! The private yard makes this truly feel like your own little oasis! NO HOA and amazing location close to highways, shopping and hospitals!
Contact an agent
Home facts
- Year built:2005
- Listing Id #:10106050
- Added:48 day(s) ago
- Updated:August 05, 2025 at 07:27 AM
Rooms and interior
- Bedrooms:4
- Total bathrooms:3
- Full bathrooms:2
- Half bathrooms:1
- Living area:3,236 sq. ft.
Heating and cooling
- Cooling:Central Air, Heat Pump, Zoned
- Heating:Electric, Heat Pump, Zoned
Structure and exterior
- Roof:Shingle
- Year built:2005
- Building area:3,236 sq. ft.
- Lot area:0.92 Acres
Schools
- High school:Wake - Fuquay Varina
- Middle school:Wake - Fuquay Varina
- Elementary school:Wake - Vance
Utilities
- Water:Public
- Sewer:Septic Tank
Finances and disclosures
- Price:$650,000
- Price per sq. ft.:$200.87
- Tax amount:$3,294
New listings near 6965 Ogburn Farms Drive
- Coming Soon
 $523,660Coming Soon3 beds 3 baths
$523,660Coming Soon3 beds 3 baths2912 Denson Road, Willow Springs, NC 27592
MLS# 10115737Listed by: PULTE HOME COMPANY LLC - Coming Soon
 $545,980Coming Soon4 beds 4 baths
$545,980Coming Soon4 beds 4 baths2908 Horse Rein Place, Willow Springs, NC 27592
MLS# 10115711Listed by: PULTE HOME COMPANY LLC - Coming Soon
 $603,070Coming Soon5 beds 4 baths
$603,070Coming Soon5 beds 4 baths2120 Astride Way, Willow Springs, NC 27592
MLS# 10115662Listed by: PULTE HOME COMPANY LLC - Coming Soon
 $560,260Coming Soon4 beds 3 baths
$560,260Coming Soon4 beds 3 baths2128 Astride Way, Willow Springs, NC 27592
MLS# 10115672Listed by: PULTE HOME COMPANY LLC - Coming Soon
 $474,100Coming Soon3 beds 3 baths
$474,100Coming Soon3 beds 3 baths2905 Horse Rein Place, Willow Springs, NC 27592
MLS# 10115688Listed by: PULTE HOME COMPANY LLC - Coming Soon
 $533,420Coming Soon4 beds 4 baths
$533,420Coming Soon4 beds 4 baths2901 Horse Rein Place, Willow Springs, NC 27592
MLS# 10115698Listed by: PULTE HOME COMPANY LLC - Open Sat, 11am to 1pmNew
 $525,000Active4 beds 3 baths2,825 sq. ft.
$525,000Active4 beds 3 baths2,825 sq. ft.895 November Lane, Willow Springs, NC 27592
MLS# 10115645Listed by: HOMETOWNE REALTY GARNER - Coming SoonOpen Sat, 10am to 12pm
 $665,000Coming Soon3 beds 4 baths
$665,000Coming Soon3 beds 4 baths728 Spruce Meadows Lane, Willow Springs, NC 27592
MLS# 10115574Listed by: KELLER WILLIAMS LEGACY - Coming Soon
 $644,890Coming Soon5 beds 4 baths
$644,890Coming Soon5 beds 4 baths2116 Astride Way, Willow Springs, NC 27592
MLS# 10115551Listed by: PULTE HOME COMPANY LLC - Coming Soon
 $386,260Coming Soon3 beds 3 baths
$386,260Coming Soon3 beds 3 baths2919 Denson Road, Willow Springs, NC 27592
MLS# 10115525Listed by: PULTE HOME COMPANY LLC
