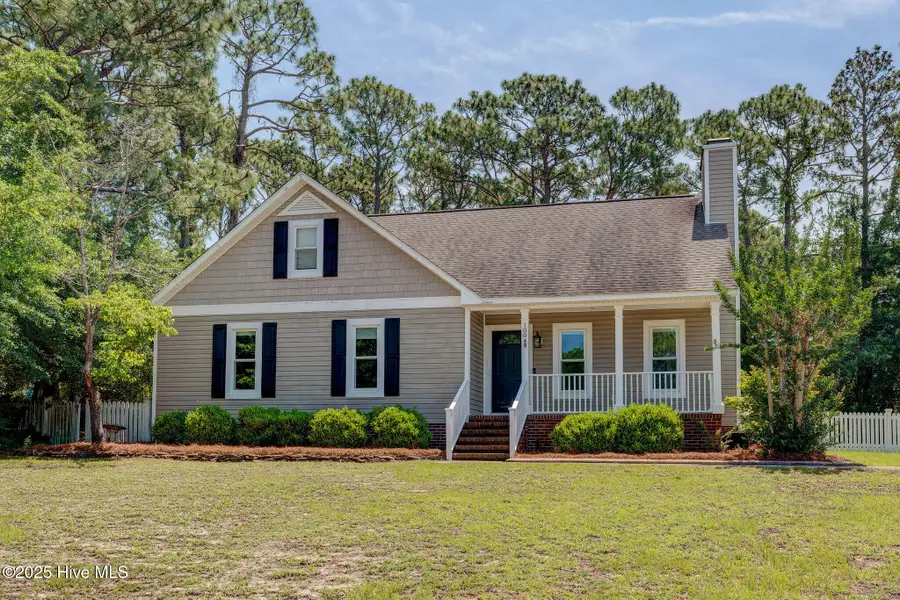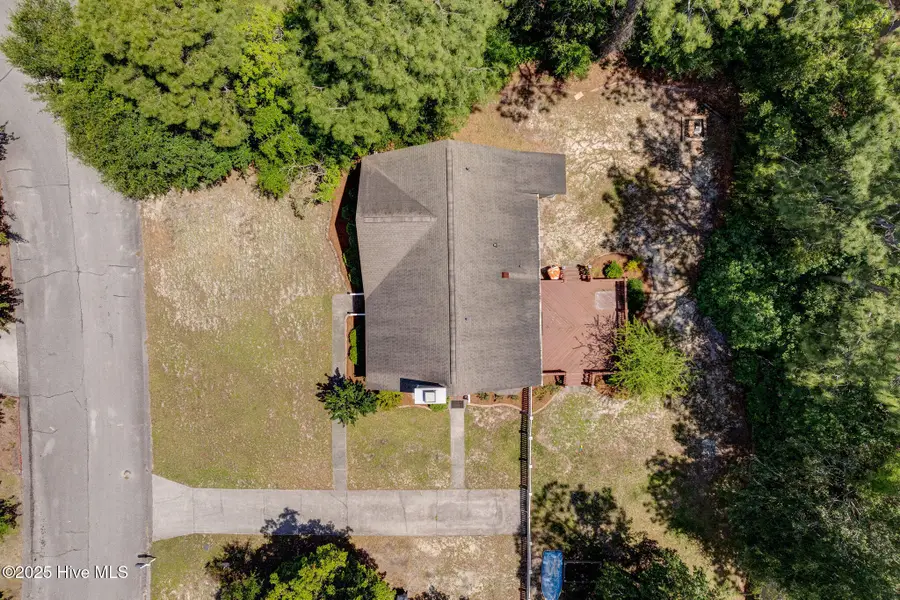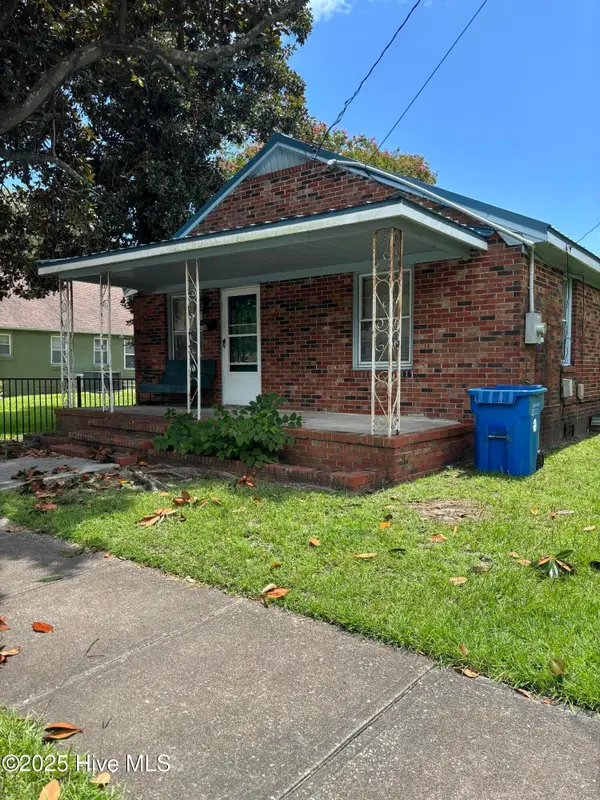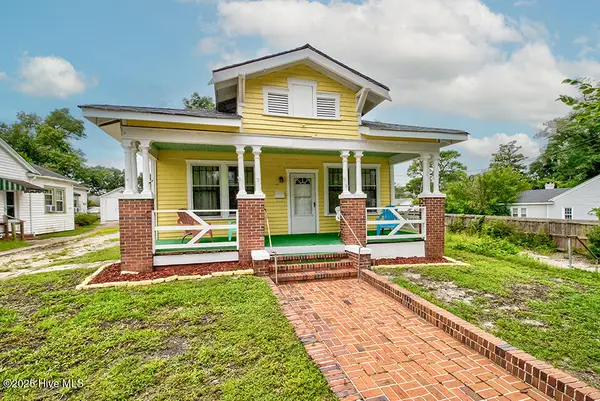1004 Childers Court, Wilmington, NC 28412
Local realty services provided by:ERA Strother Real Estate



1004 Childers Court,Wilmington, NC 28412
$399,900
- 4 Beds
- 3 Baths
- 1,967 sq. ft.
- Single family
- Pending
Listed by:laura l betz
Office:re/max essential
MLS#:100513220
Source:NC_CCAR
Price summary
- Price:$399,900
- Price per sq. ft.:$203.3
About this home
Located on a .41 acre cul-de-sac lot in convenient Huntington Forest, this lovely 4 bedroom and 3 full bath home of almost 2000 s/f is a rare find! You'll be impressed by the welcoming curb appeal of this Cape Cod home from the moment you arrive with lots of privacy, a fenced backyard and rocking chair front porch. Upon entering, you are greeted with a spacious living room with fireplace, which flows into a sunny dining room & a roomy kitchen with tons of storage and refrigerator included. An expansive deck is just off the kitchen for entertaining or grilling out and overlooks the private backyard with storage shed. The downstairs floorplan features a spacious master suite with walk-in closet, dual sinks and linen closet. Two 12 x 11 secondary bedrooms share a full hallway bathroom. Upstairs, there is a huge bonus room which is an ideal space for a playroom, office or media room. A full bathroom with tiled shower connects the bonus room to a bedroom with walk-in-closet. Nice storage throughout and an exterior storage room. Huntington Forest features no HOA and no city taxes! You'll love the unbeatable location of this home - convenient to Carolina Beach, River Lights Marina Village, the Pointe, restaurants, shopping and dining, and all that Wilmington has to offer! Book your showing soon before this one is snatched up!
Contact an agent
Home facts
- Year built:1992
- Listing Id #:100513220
- Added:63 day(s) ago
- Updated:July 30, 2025 at 07:40 AM
Rooms and interior
- Bedrooms:4
- Total bathrooms:3
- Full bathrooms:3
- Living area:1,967 sq. ft.
Heating and cooling
- Heating:Electric, Heat Pump, Heating
Structure and exterior
- Roof:Shingle
- Year built:1992
- Building area:1,967 sq. ft.
- Lot area:0.41 Acres
Schools
- High school:Ashley
- Middle school:Myrtle Grove
- Elementary school:Williams
Utilities
- Water:Municipal Water Available, Water Connected
- Sewer:Sewer Connected
Finances and disclosures
- Price:$399,900
- Price per sq. ft.:$203.3
- Tax amount:$1,458 (2024)
New listings near 1004 Childers Court
- New
 $250,000Active2 beds 2 baths1,175 sq. ft.
$250,000Active2 beds 2 baths1,175 sq. ft.1314 Queen Street, Wilmington, NC 28401
MLS# 100524960Listed by: G. FLOWERS REALTY - New
 $437,490Active4 beds 2 baths1,774 sq. ft.
$437,490Active4 beds 2 baths1,774 sq. ft.110 Legare Street #Lot 214, Wilmington, NC 28411
MLS# 100524970Listed by: D.R. HORTON, INC - Open Sat, 11am to 1pmNew
 $389,000Active3 beds 4 baths2,082 sq. ft.
$389,000Active3 beds 4 baths2,082 sq. ft.134 S 29th Street, Wilmington, NC 28403
MLS# 100524925Listed by: INTRACOASTAL REALTY CORPORATION - Open Sat, 2 to 4pmNew
 $775,000Active3 beds 4 baths2,607 sq. ft.
$775,000Active3 beds 4 baths2,607 sq. ft.929 Wild Dunes Circle, Wilmington, NC 28411
MLS# 100524936Listed by: PORTERS NECK REAL ESTATE LLC - New
 $389,000Active3 beds 2 baths1,351 sq. ft.
$389,000Active3 beds 2 baths1,351 sq. ft.1313 Deer Hill Drive, Wilmington, NC 28409
MLS# 100524937Listed by: BLUECOAST REALTY CORPORATION - New
 $399,900Active4 beds 3 baths1,715 sq. ft.
$399,900Active4 beds 3 baths1,715 sq. ft.3538 Wilshire Boulevard, Wilmington, NC 28403
MLS# 100524889Listed by: KELLER WILLIAMS INNOVATE-WILMINGTON - New
 $299,900Active2 beds 1 baths1,106 sq. ft.
$299,900Active2 beds 1 baths1,106 sq. ft.1912 Jefferson Street, Wilmington, NC 28401
MLS# 100524890Listed by: BARBER REALTY GROUP INC. - New
 $675,000Active3 beds 3 baths2,618 sq. ft.
$675,000Active3 beds 3 baths2,618 sq. ft.5455 Efird Road, Wilmington, NC 28409
MLS# 100524883Listed by: COLDWELL BANKER SEA COAST ADVANTAGE - New
 $325,000Active3 beds 1 baths1,176 sq. ft.
$325,000Active3 beds 1 baths1,176 sq. ft.2046 Carolina Beach Road, Wilmington, NC 28401
MLS# 100524847Listed by: KELLER WILLIAMS INNOVATE-WILMINGTON - New
 $350,000Active3 beds 2 baths1,600 sq. ft.
$350,000Active3 beds 2 baths1,600 sq. ft.702 Arnold Road, Wilmington, NC 28412
MLS# 100524801Listed by: INTRACOASTAL REALTY CORP

