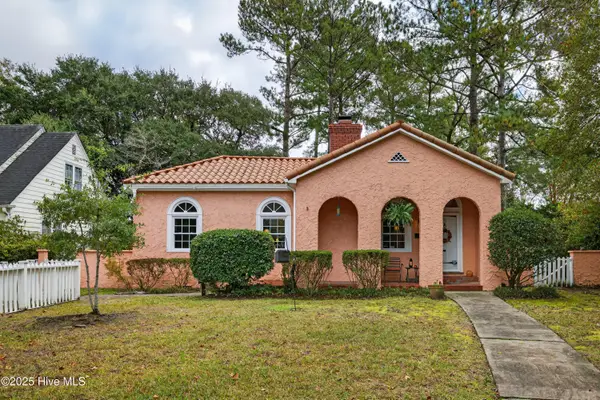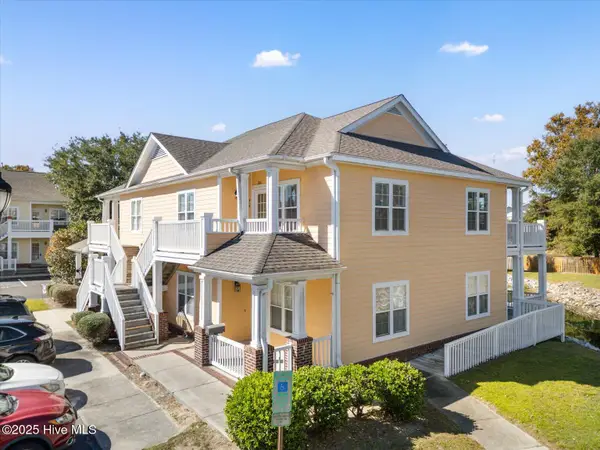1004 S 8th Street, Wilmington, NC 28401
Local realty services provided by:ERA Strother Real Estate
1004 S 8th Street,Wilmington, NC 28401
$299,900
- 3 Beds
- 2 Baths
- 1,026 sq. ft.
- Single family
- Active
Listed by: caryn c walsh
Office: century 21 collective
MLS#:100513203
Source:NC_CCAR
Price summary
- Price:$299,900
- Price per sq. ft.:$292.3
About this home
Fresh New Price! Proven Rental. Move-In Ready.
Whether you're searching for your next home or a reliable investment property, this updated Wilmington gem checks all the boxes. Previously a solid rental property, it's now ready for a new owner—or a new tenant.
Step inside to discover fresh flooring, crisp paint, and a updated kitchen featuring new concrete countertops, a modern sink and faucet, sleek backsplash, and upgraded receptacles. New light fixtures throughout add a contemporary touch, and the primary bath has been refreshed with a new vanity, sink, and faucet.
Outside, enjoy a fully fenced and gated backyard with alley access—ideal for private parking, pets, or entertaining. The home is located next to a welcoming local church, offering a peaceful setting and friendly neighbors. You'll also love the easy access to the Cape Fear Memorial Bridge, New Hanover Regional Medical Center, and Wilmington's vibrant Historic Downtown with its restaurants, breweries, and scenic riverwalk.
Whether you're ready to move in or expand your portfolio with a turn-key rental, this is the home for you! Schedule your tour today!
Contact an agent
Home facts
- Year built:2018
- Listing ID #:100513203
- Added:154 day(s) ago
- Updated:November 14, 2025 at 11:31 AM
Rooms and interior
- Bedrooms:3
- Total bathrooms:2
- Full bathrooms:1
- Half bathrooms:1
- Living area:1,026 sq. ft.
Heating and cooling
- Cooling:Central Air
- Heating:Electric, Forced Air, Heating
Structure and exterior
- Roof:Shingle
- Year built:2018
- Building area:1,026 sq. ft.
- Lot area:0.12 Acres
Schools
- High school:Hoggard
- Middle school:Myrtle Grove
- Elementary school:Snipes
Utilities
- Water:Water Connected
- Sewer:Sewer Connected
Finances and disclosures
- Price:$299,900
- Price per sq. ft.:$292.3
New listings near 1004 S 8th Street
- New
 $55,000Active0.12 Acres
$55,000Active0.12 Acres1710-A Church Street, Wilmington, NC 28403
MLS# 100540949Listed by: COLDWELL BANKER SEA COAST ADVANTAGE - New
 $765,000Active3 beds 2 baths1,587 sq. ft.
$765,000Active3 beds 2 baths1,587 sq. ft.1411 Hawthorne Road, Wilmington, NC 28403
MLS# 100540787Listed by: COLDWELL BANKER SEA COAST ADVANTAGE - New
 $249,000Active2 beds 2 baths1,100 sq. ft.
$249,000Active2 beds 2 baths1,100 sq. ft.2304 Wrightsville Avenue #Apt 206, Wilmington, NC 28403
MLS# 100540779Listed by: NAVIGATE REALTY - New
 $215,900Active3 beds 2 baths1,352 sq. ft.
$215,900Active3 beds 2 baths1,352 sq. ft.802 Bryce Court #H, Wilmington, NC 28405
MLS# 100540739Listed by: CAPE COTTAGES REALTY LLC - New
 $402,900Active3 beds 2 baths1,528 sq. ft.
$402,900Active3 beds 2 baths1,528 sq. ft.6036 Inland Greens Drive, Wilmington, NC 28405
MLS# 100540761Listed by: INTRACOASTAL REALTY CORP - New
 $2,249,000Active4 beds 4 baths4,006 sq. ft.
$2,249,000Active4 beds 4 baths4,006 sq. ft.2404 Ocean Point Place, Wilmington, NC 28405
MLS# 100540721Listed by: LANDFALL REALTY, LLC - New
 $448,600Active3 beds 3 baths1,573 sq. ft.
$448,600Active3 beds 3 baths1,573 sq. ft.409 Starship Run, Wilmington, NC 28412
MLS# 100540723Listed by: O'SHAUGHNESSY NEW HOMES LLC - New
 $405,000Active2 beds 2 baths1,139 sq. ft.
$405,000Active2 beds 2 baths1,139 sq. ft.709 N 4th Street #Ste 106, Wilmington, NC 28401
MLS# 10132476Listed by: PAVE REALTY - New
 $782,000Active4 beds 3 baths3,057 sq. ft.
$782,000Active4 beds 3 baths3,057 sq. ft.4603 Tall Tree Lane, Wilmington, NC 28409
MLS# 100540711Listed by: INTRACOASTAL REALTY CORP - Open Sun, 1 to 4pmNew
 $352,500Active3 beds 2 baths1,200 sq. ft.
$352,500Active3 beds 2 baths1,200 sq. ft.7300 Farrington Farms Drive, Wilmington, NC 28411
MLS# 100540717Listed by: INTRACOASTAL REALTY CORP
