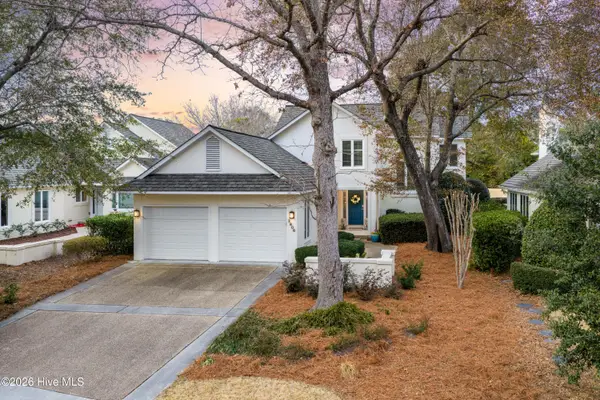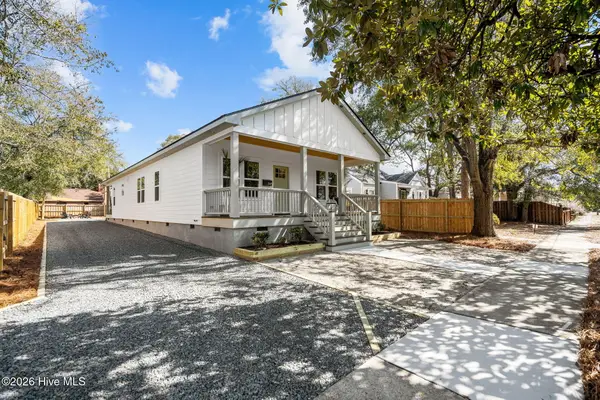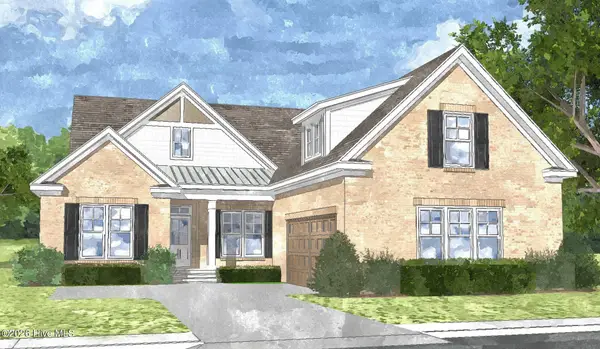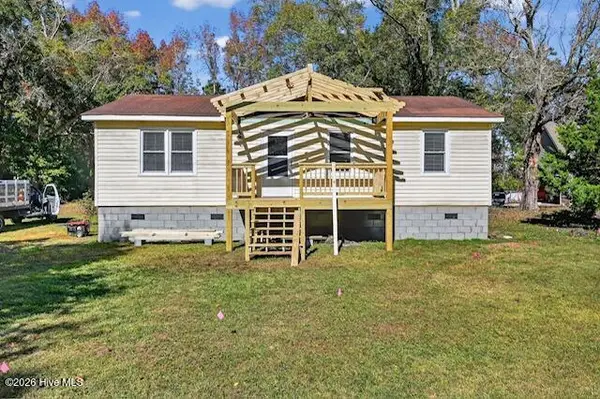1005 Trisail Terrace, Wilmington, NC 28412
Local realty services provided by:ERA Strother Real Estate
1005 Trisail Terrace,Wilmington, NC 28412
$789,000
- 4 Beds
- 4 Baths
- 2,457 sq. ft.
- Single family
- Active
Listed by: patrick h kelly, team holly overton marketing group
Office: coldwell banker sea coast advantage
MLS#:100538796
Source:NC_CCAR
Price summary
- Price:$789,000
- Price per sq. ft.:$321.12
About this home
The DEVONSHIRE by Charter Building Group. MOVE IN READY 11/08/2025!
This is a split floor plan with 3 bedrooms and 3 1/2 baths with a Bonus Room. Open living area with access to a large screened in porch. RIVERLIGHTS, a WATERFRONT community with state of the art amenities and friendly vibes. Charter Building Group homes feature modern interior finishes, oversized windows, quality craftsmanship and spacious outdoor living spaces. This location is very close to the RIVERLIGHTS LAKE, widely known for its easy access, spouting fountains and great kayaking. Home ownership includes use of this lake, the beautiful RIVER LIGHTS CLUBHOUSE, pool, fitness facility, miles of trails and outdoor gathering areas. Plus enjoy shopping, dining and River Front boardwalk at nearby Marina Village.
Contact an agent
Home facts
- Year built:2025
- Listing ID #:100538796
- Added:105 day(s) ago
- Updated:February 11, 2026 at 11:22 AM
Rooms and interior
- Bedrooms:4
- Total bathrooms:4
- Full bathrooms:3
- Half bathrooms:1
- Living area:2,457 sq. ft.
Heating and cooling
- Cooling:Central Air, Zoned
- Heating:Electric, Heat Pump, Heating, Zoned
Structure and exterior
- Roof:Architectural Shingle
- Year built:2025
- Building area:2,457 sq. ft.
- Lot area:0.19 Acres
Schools
- High school:New Hanover
- Middle school:Myrtle Grove
- Elementary school:Williams
Utilities
- Water:Water Connected
- Sewer:Sewer Connected
Finances and disclosures
- Price:$789,000
- Price per sq. ft.:$321.12
New listings near 1005 Trisail Terrace
- New
 $519,000Active4 beds 4 baths2,722 sq. ft.
$519,000Active4 beds 4 baths2,722 sq. ft.3516 Whispering Pines Court, Wilmington, NC 28409
MLS# 100554037Listed by: FATHOM REALTY NC LLC  $442,500Pending1.21 Acres
$442,500Pending1.21 Acres702 Helmsdale Drive, Wilmington, NC 28405
MLS# 100553995Listed by: THE AGENCY CHARLOTTE- Open Sat, 10am to 12pmNew
 $554,900Active5 beds 3 baths2,747 sq. ft.
$554,900Active5 beds 3 baths2,747 sq. ft.7830 Champlain Drive, Wilmington, NC 28412
MLS# 100553968Listed by: BERKSHIRE HATHAWAY HOMESERVICES CAROLINA PREMIER PROPERTIES - Open Sat, 12 to 2pmNew
 $1,350,000Active6 beds 4 baths3,743 sq. ft.
$1,350,000Active6 beds 4 baths3,743 sq. ft.729 Waterstone Drive, Wilmington, NC 28411
MLS# 100553970Listed by: NEST REALTY - New
 $538,900Active3 beds 4 baths2,494 sq. ft.
$538,900Active3 beds 4 baths2,494 sq. ft.112 Flat Clam Drive, Wilmington, NC 28401
MLS# 100553977Listed by: CLARK FAMILY REALTY - New
 $1,199,900Active4 beds 4 baths2,796 sq. ft.
$1,199,900Active4 beds 4 baths2,796 sq. ft.1806 Glen Eagles Lane, Wilmington, NC 28405
MLS# 100553982Listed by: BERKSHIRE HATHAWAY HOMESERVICES CAROLINA PREMIER PROPERTIES - New
 $484,900Active3 beds 2 baths1,921 sq. ft.
$484,900Active3 beds 2 baths1,921 sq. ft.113 Flat Clam Drive, Wilmington, NC 28401
MLS# 100554004Listed by: CLARK FAMILY REALTY - New
 $449,900Active3 beds 3 baths1,723 sq. ft.
$449,900Active3 beds 3 baths1,723 sq. ft.2149 Washington Street, Wilmington, NC 28401
MLS# 100553901Listed by: CENTURY 21 VANGUARD - New
 $885,000Active3 beds 3 baths2,425 sq. ft.
$885,000Active3 beds 3 baths2,425 sq. ft.8344 Vintage Club Circle, Wilmington, NC 28411
MLS# 100553920Listed by: COLDWELL BANKER SEA COAST ADVANTAGE - New
 $210,000Active3 beds 1 baths1,000 sq. ft.
$210,000Active3 beds 1 baths1,000 sq. ft.6701 Murrayville Road, Wilmington, NC 28411
MLS# 100553943Listed by: RE/MAX EXECUTIVE

