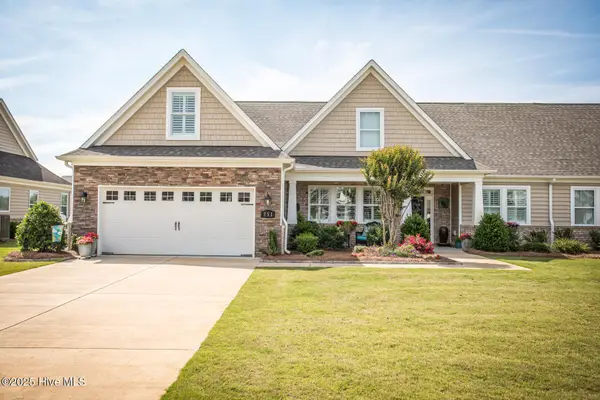1008 Sabal Court, Wilmington, NC 28409
Local realty services provided by:ERA Strother Real Estate
1008 Sabal Court,Wilmington, NC 28409
$542,000
- 4 Beds
- 3 Baths
- 2,125 sq. ft.
- Single family
- Active
Listed by: christine m carr
Office: coldwell banker sea coast advantage
MLS#:100519382
Source:NC_CCAR
Price summary
- Price:$542,000
- Price per sq. ft.:$255.06
About this home
ATTENTIOB BUYERS!!!!! Seller is offering a $5000 credit at closing for flooring allowance. Discover this charming brick residence nestled within a serene, gated community. Offering over 2,125 square feet of living space, with an additional 500 square feet in the versatile family/flex room created from the converted garage, this home provides ample room for family and entertainment. Ideally situated on a quiet cul-de-sac, this spacious 3-4 bedroom, 3-bath home is move-in ready and waiting for new owners. The inviting interior features some gleaming hardwood floors and an open-concept living/dining area highlighted by a gas log fireplace and elegant vaulted ceilings. The kitchen has all new appliances and sink, with large cabinets reaching the ceiling. Off the kitchen, a cozy family room flows seamlessly to a 9x19 screened back porch, overlooking a beautifully maintained backyard—perfect for outdoor gatherings.
The primary bedroom suite on the main floor includes, a luxurious garden tub, and a walk-in shower, offering a private retreat. Two additional bedrooms on the first level share a full bathroom. Above the double garage, you'll find a flexible fourth bedroom with a full bath—ideal as a guest suite or additional family space. Attic access and eave storage are conveniently located in the finished room over the garage (FROG). Updated lighting and fans throughout the home. The garage has been thoughtfully transformed into a family-friendly space, which can easily be converted back to a traditional garage if desired. The Evergreen Park community enhances the lifestyle with professional yard maintenance and amenities including a community pool, clubhouse, tennis courts with Pickleball lined courts and nets provided. Located near shopping and beaches, this beautiful home combines comfort, convenience, and community appeal. New Hurricane Fortified Roof Aug. 2025,
Contact an agent
Home facts
- Year built:2003
- Listing ID #:100519382
- Added:166 day(s) ago
- Updated:December 30, 2025 at 11:12 AM
Rooms and interior
- Bedrooms:4
- Total bathrooms:3
- Full bathrooms:3
- Living area:2,125 sq. ft.
Heating and cooling
- Cooling:Central Air
- Heating:Electric, Fireplace(s), Forced Air, Heating
Structure and exterior
- Year built:2003
- Building area:2,125 sq. ft.
- Lot area:0.27 Acres
Schools
- High school:Hoggard
- Middle school:Myrtle Grove
- Elementary school:Masonboro Elementary
Utilities
- Water:Water Connected
- Sewer:Sewer Connected
Finances and disclosures
- Price:$542,000
- Price per sq. ft.:$255.06
New listings near 1008 Sabal Court
- New
 $960,000Active4 beds 4 baths2,692 sq. ft.
$960,000Active4 beds 4 baths2,692 sq. ft.8277 Winding Creek Circle, Wilmington, NC 28411
MLS# 100546830Listed by: COLDWELL BANKER SEA COAST ADVANTAGE-CB  $743,005Pending4 beds 5 baths3,390 sq. ft.
$743,005Pending4 beds 5 baths3,390 sq. ft.1028 Doe Place, Wilmington, NC 28409
MLS# 100546795Listed by: HHHUNT HOMES WILMINGTON LLC $682,305Pending4 beds 4 baths2,813 sq. ft.
$682,305Pending4 beds 4 baths2,813 sq. ft.1024 Doe Place, Wilmington, NC 28409
MLS# 100546799Listed by: HHHUNT HOMES WILMINGTON LLC $633,825Pending3 beds 4 baths2,742 sq. ft.
$633,825Pending3 beds 4 baths2,742 sq. ft.1020 Doe Place, Wilmington, NC 28409
MLS# 100546809Listed by: HHHUNT HOMES WILMINGTON LLC $434,590Pending4 beds 3 baths2,362 sq. ft.
$434,590Pending4 beds 3 baths2,362 sq. ft.108 Brogdon Street #Lot 23, Wilmington, NC 28411
MLS# 100546777Listed by: D.R. HORTON, INC- New
 $320,000Active3 beds 2 baths1,189 sq. ft.
$320,000Active3 beds 2 baths1,189 sq. ft.403 Westridge Court, Wilmington, NC 28411
MLS# 100546767Listed by: REAL BROKER LLC - New
 $289,000Active2 beds 2 baths1,600 sq. ft.
$289,000Active2 beds 2 baths1,600 sq. ft.811 Seabury Court, Wilmington, NC 28403
MLS# 100546761Listed by: RE/MAX ESSENTIAL - New
 $375,000Active3 beds 3 baths1,733 sq. ft.
$375,000Active3 beds 3 baths1,733 sq. ft.1810 Jumpin Run Drive, Wilmington, NC 28403
MLS# 100546744Listed by: COLDWELL BANKER SEA COAST ADVANTAGE  $499,000Pending3 beds 2 baths2,228 sq. ft.
$499,000Pending3 beds 2 baths2,228 sq. ft.751 Tuscan Way, Wilmington, NC 28411
MLS# 100546730Listed by: KELLER WILLIAMS INNOVATE-WILMINGTON- New
 $380,000Active1 beds 1 baths585 sq. ft.
$380,000Active1 beds 1 baths585 sq. ft.215 S Water Street #Ste 102, Wilmington, NC 28401
MLS# 100546733Listed by: ESSENTIAL RENTAL MANAGEMENT COMPANY
