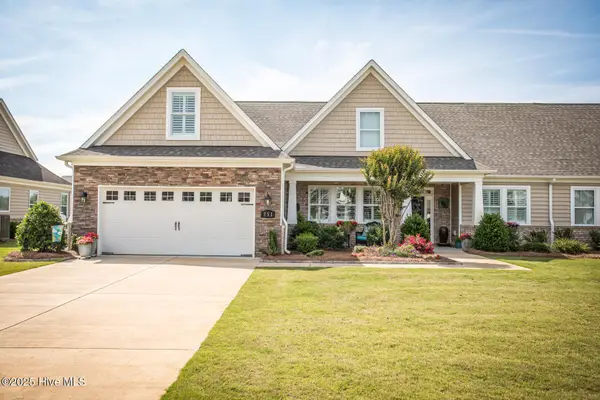1012 Fawn Valley Way, Wilmington, NC 28409
Local realty services provided by:ERA Strother Real Estate
1012 Fawn Valley Way,Wilmington, NC 28409
$650,000
- 4 Beds
- 3 Baths
- 2,813 sq. ft.
- Single family
- Active
Listed by: brian l wells, joshua smith
Office: hhhunt homes wilmington llc.
MLS#:100539486
Source:NC_CCAR
Price summary
- Price:$650,000
- Price per sq. ft.:$231.07
About this home
Limited-time financing incentive! Plus receive $10,000 toward closing costs when you use our preferred lender. Incentives and rates are subject to change without notice and based on credit approval; not a commitment to lend. Contact builder representative for details and eligibility.
Ready Feb/March! Welcome to Homesite #4 with a Grayson Designer Home featuring 4 bedrooms, 3 full bathrooms and beautiful design finishes, including LVP flooring throughout the main living area, ceramic tile flooring in the bathrooms and sleek quartz counters. The Grayson is an home entertainer's dream with a formal dining space, oversized kitchen island with waterfall quartz counters and gas cooking! Enjoy relaxing evenings in front of the cozy fireplace in your family room or expand your living areas outdoors to the spacious screen porch and patio. The first floor study offers endless possibilities, use this space however best fits your lifestyle! The Primary Suite is on the second floor and boasts a large walk-in closet, 8' SPA SHOWER and double vanity. A flexible loft space, three additional bedrooms, full bath with double vanity and centrally located laundry room completes the tour.
Fawn Valley is an exciting new home community in New Hanover County, perfectly positioned for those seeking a fresh start or relocating to the Wilmington area for professional opportunities! Offering a blend of suburban charm and modern convenience, this neighborhood provides an ideal setting for families, couples and individuals looking to elevate their quality of life. GPS Location: 6800 Fawn Settle Drive, Wilmington, NC. Just 15 minutes from Carolina Beach, homeowners will enjoy proximity to outdoor recreation, shopping and dining. Home is under construction -Photos are from builder's library and shown as an example only (options will vary).
Contact an agent
Home facts
- Year built:2025
- Listing ID #:100539486
- Added:55 day(s) ago
- Updated:December 30, 2025 at 11:21 AM
Rooms and interior
- Bedrooms:4
- Total bathrooms:3
- Full bathrooms:3
- Living area:2,813 sq. ft.
Heating and cooling
- Cooling:Central Air
- Heating:Forced Air, Heating, Natural Gas
Structure and exterior
- Roof:Shingle
- Year built:2025
- Building area:2,813 sq. ft.
- Lot area:0.14 Acres
Schools
- High school:Ashley
- Middle school:Myrtle Grove
- Elementary school:Bellamy
Utilities
- Water:County Water, Water Connected
- Sewer:Sewer Connected
Finances and disclosures
- Price:$650,000
- Price per sq. ft.:$231.07
New listings near 1012 Fawn Valley Way
- New
 $960,000Active4 beds 4 baths2,692 sq. ft.
$960,000Active4 beds 4 baths2,692 sq. ft.8277 Winding Creek Circle, Wilmington, NC 28411
MLS# 100546830Listed by: COLDWELL BANKER SEA COAST ADVANTAGE-CB  $743,005Pending4 beds 5 baths3,390 sq. ft.
$743,005Pending4 beds 5 baths3,390 sq. ft.1028 Doe Place, Wilmington, NC 28409
MLS# 100546795Listed by: HHHUNT HOMES WILMINGTON LLC $682,305Pending4 beds 4 baths2,813 sq. ft.
$682,305Pending4 beds 4 baths2,813 sq. ft.1024 Doe Place, Wilmington, NC 28409
MLS# 100546799Listed by: HHHUNT HOMES WILMINGTON LLC $633,825Pending3 beds 4 baths2,742 sq. ft.
$633,825Pending3 beds 4 baths2,742 sq. ft.1020 Doe Place, Wilmington, NC 28409
MLS# 100546809Listed by: HHHUNT HOMES WILMINGTON LLC $434,590Pending4 beds 3 baths2,362 sq. ft.
$434,590Pending4 beds 3 baths2,362 sq. ft.108 Brogdon Street #Lot 23, Wilmington, NC 28411
MLS# 100546777Listed by: D.R. HORTON, INC- New
 $320,000Active3 beds 2 baths1,189 sq. ft.
$320,000Active3 beds 2 baths1,189 sq. ft.403 Westridge Court, Wilmington, NC 28411
MLS# 100546767Listed by: REAL BROKER LLC - New
 $289,000Active2 beds 2 baths1,600 sq. ft.
$289,000Active2 beds 2 baths1,600 sq. ft.811 Seabury Court, Wilmington, NC 28403
MLS# 100546761Listed by: RE/MAX ESSENTIAL - New
 $375,000Active3 beds 3 baths1,733 sq. ft.
$375,000Active3 beds 3 baths1,733 sq. ft.1810 Jumpin Run Drive, Wilmington, NC 28403
MLS# 100546744Listed by: COLDWELL BANKER SEA COAST ADVANTAGE  $499,000Pending3 beds 2 baths2,228 sq. ft.
$499,000Pending3 beds 2 baths2,228 sq. ft.751 Tuscan Way, Wilmington, NC 28411
MLS# 100546730Listed by: KELLER WILLIAMS INNOVATE-WILMINGTON- New
 $380,000Active1 beds 1 baths585 sq. ft.
$380,000Active1 beds 1 baths585 sq. ft.215 S Water Street #Ste 102, Wilmington, NC 28401
MLS# 100546733Listed by: ESSENTIAL RENTAL MANAGEMENT COMPANY
