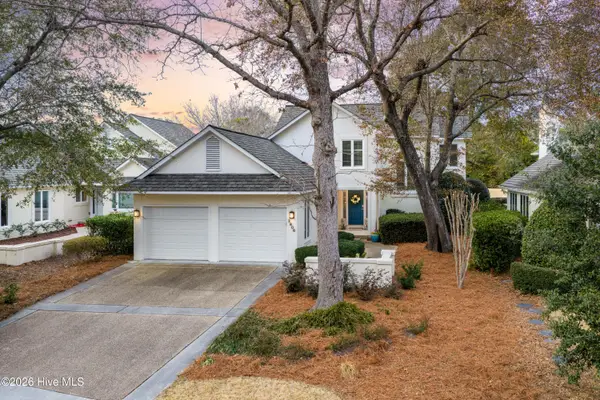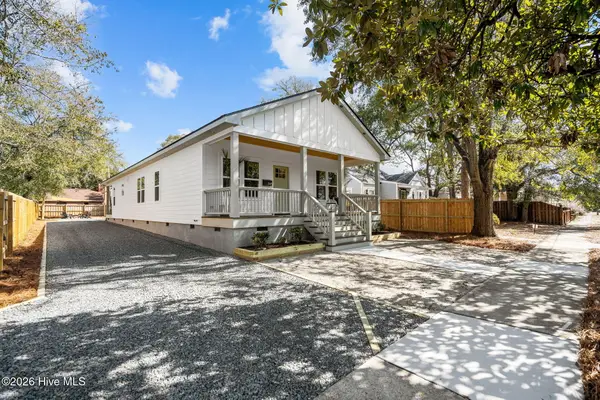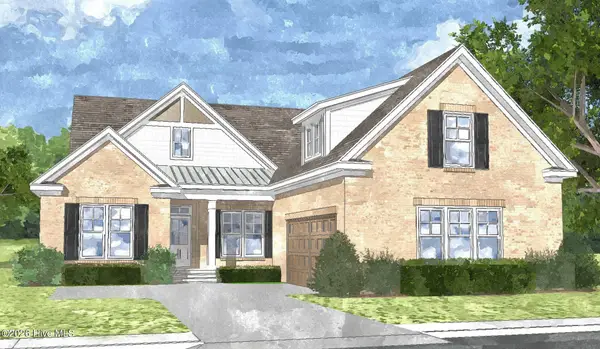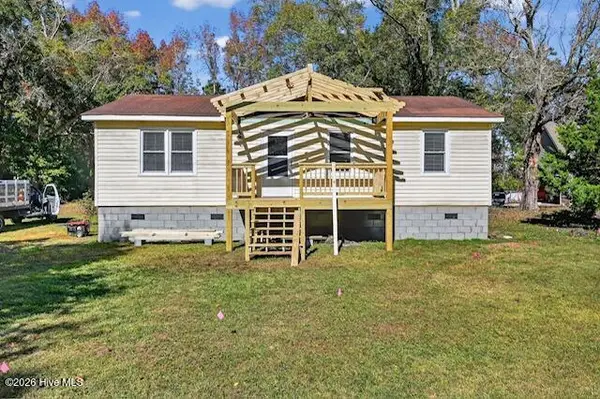1014 N 7th Street, Wilmington, NC 28401
Local realty services provided by:ERA Strother Real Estate
1014 N 7th Street,Wilmington, NC 28401
$665,000
- 5 Beds
- 4 Baths
- 2,117 sq. ft.
- Single family
- Pending
Listed by: kurt andolsun
Office: berkshire hathaway homeservices carolina premier properties
MLS#:100521175
Source:NC_CCAR
Price summary
- Price:$665,000
- Price per sq. ft.:$460.53
About this home
One of a kind investment opportunity, located on the northside of downtown Wilmington, just a stone's throw away from the popular Brooklyn arts district. This property has dual access off N7th st and Mcree Alley, and includes 2 homes, each with it's own separately fenced yard and address. The front home, 1014 N7th, is a 3 BR 2.5 bath home which was just completed in Dec 2024, and has never been lived in. Front home features oversized kitchen with breakfast bar and pantry, master suite with vaulted ceilings, double vanity and walk in shower. Relaxing covered front porch and rear patio! Rear home (Detached Garage ADU), 1006 Mcree Alley fe was justed finished in 2025 an features 2 bedrooms, full kitchen and laundry room, 9ft ceilings, and oversized 30ft deep 2 car garage underneath. Many upgrades throughout on both homes, including wood cabinetry and quarts countertops, stainless appliances, upgraded LVP flooring and tile, and plenty of closet space throughout! This property is an ideal set up for house hack, where you can live in the front house and use the back house as an Airbnb to pay your mortgage! Rear ADU has 2 laundry areas, one upstairs in the apartment, and one in the garage, making the garage an ideal staging area for handling Airbnb turnovers. Opportunities like this do not arise often, so come see before it's gone! Owner/agent
Contact an agent
Home facts
- Year built:2024
- Listing ID #:100521175
- Added:202 day(s) ago
- Updated:February 10, 2026 at 08:53 AM
Rooms and interior
- Bedrooms:5
- Total bathrooms:4
- Full bathrooms:3
- Half bathrooms:1
- Living area:2,117 sq. ft.
Heating and cooling
- Cooling:Central Air, Heat Pump
- Heating:Electric, Forced Air, Heat Pump, Heating
Structure and exterior
- Roof:Architectural Shingle
- Year built:2024
- Building area:2,117 sq. ft.
- Lot area:0.11 Acres
Schools
- High school:New Hanover
- Middle school:Williston
- Elementary school:Snipes
Utilities
- Water:Water Connected
- Sewer:Sewer Connected
Finances and disclosures
- Price:$665,000
- Price per sq. ft.:$460.53
New listings near 1014 N 7th Street
- New
 $519,000Active4 beds 4 baths2,722 sq. ft.
$519,000Active4 beds 4 baths2,722 sq. ft.3516 Whispering Pines Court, Wilmington, NC 28409
MLS# 100554037Listed by: FATHOM REALTY NC LLC  $442,500Pending1.21 Acres
$442,500Pending1.21 Acres702 Helmsdale Drive, Wilmington, NC 28405
MLS# 100553995Listed by: THE AGENCY CHARLOTTE- Open Sat, 10am to 12pmNew
 $554,900Active5 beds 3 baths2,747 sq. ft.
$554,900Active5 beds 3 baths2,747 sq. ft.7830 Champlain Drive, Wilmington, NC 28412
MLS# 100553968Listed by: BERKSHIRE HATHAWAY HOMESERVICES CAROLINA PREMIER PROPERTIES - Open Sat, 12 to 2pmNew
 $1,350,000Active6 beds 4 baths3,743 sq. ft.
$1,350,000Active6 beds 4 baths3,743 sq. ft.729 Waterstone Drive, Wilmington, NC 28411
MLS# 100553970Listed by: NEST REALTY - New
 $538,900Active3 beds 4 baths2,494 sq. ft.
$538,900Active3 beds 4 baths2,494 sq. ft.112 Flat Clam Drive, Wilmington, NC 28401
MLS# 100553977Listed by: CLARK FAMILY REALTY - New
 $1,199,900Active4 beds 4 baths2,796 sq. ft.
$1,199,900Active4 beds 4 baths2,796 sq. ft.1806 Glen Eagles Lane, Wilmington, NC 28405
MLS# 100553982Listed by: BERKSHIRE HATHAWAY HOMESERVICES CAROLINA PREMIER PROPERTIES - New
 $484,900Active3 beds 2 baths1,921 sq. ft.
$484,900Active3 beds 2 baths1,921 sq. ft.113 Flat Clam Drive, Wilmington, NC 28401
MLS# 100554004Listed by: CLARK FAMILY REALTY - New
 $449,900Active3 beds 3 baths1,723 sq. ft.
$449,900Active3 beds 3 baths1,723 sq. ft.2149 Washington Street, Wilmington, NC 28401
MLS# 100553901Listed by: CENTURY 21 VANGUARD - New
 $885,000Active3 beds 3 baths2,425 sq. ft.
$885,000Active3 beds 3 baths2,425 sq. ft.8344 Vintage Club Circle, Wilmington, NC 28411
MLS# 100553920Listed by: COLDWELL BANKER SEA COAST ADVANTAGE - New
 $210,000Active3 beds 1 baths1,000 sq. ft.
$210,000Active3 beds 1 baths1,000 sq. ft.6701 Murrayville Road, Wilmington, NC 28411
MLS# 100553943Listed by: RE/MAX EXECUTIVE

