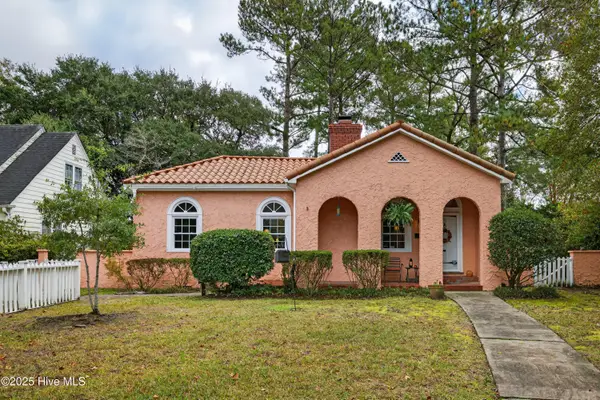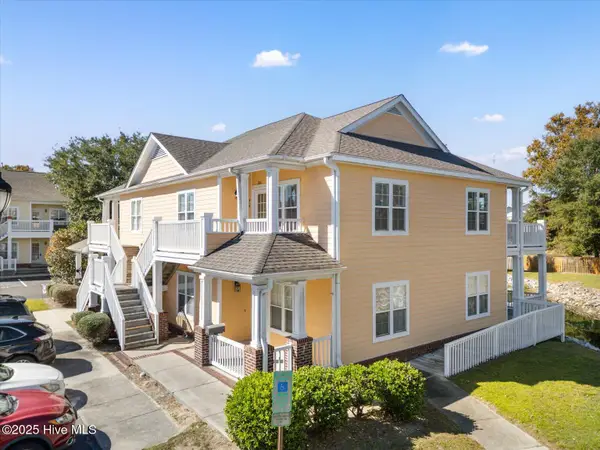1025 Cranford Drive, Wilmington, NC 28411
Local realty services provided by:ERA Strother Real Estate
1025 Cranford Drive,Wilmington, NC 28411
$798,000
- 4 Beds
- 3 Baths
- 2,843 sq. ft.
- Single family
- Pending
Listed by: kendrick gaddy team
Office: intracoastal realty corp
MLS#:100521674
Source:NC_CCAR
Price summary
- Price:$798,000
- Price per sq. ft.:$280.69
About this home
Discover refined living in the coveted Porters Neck area with this exceptional residence at 1025 Cranford Drive! Nestled within a truly unique neighborhood of Waterstone, residents will enjoy a resort-inspired lifestyle with access to a beautiful community pool, clubhouse, grilling space, fire-pit area, pickleball courts, and over a mile and a half of scenic walking trails with picturesque views of Paige's creek and the surrounding marsh. Inside the home, you will discover an open and thoughtfully designed floor plan that blends timeless craftsmanship with modern elegance. The expansive kitchen showcases a large center island, stainless appliances including a gas range, gorgeous granite countertops, a nice-sized pantry, and abundant white cabinetry. The spacious first floor primary suite offers a serene retreat, complete with dual walk- in closets and a spa-like soaking tub. An additional bedroom and full bath on the main level offer flexibility for guests or a home office. Upstairs you will find two additional bedrooms with a spacious Jack and Jill bath in between, a generous bonus room, and a walk-in attic providing exceptional storage. A screened-in porch and deck extends your living space outdoors, overlooking the private, fenced-in backyard. Waterstone is a natural gas community and conveniently located within steps to the highly regarded Porters Neck Elementary school. Enjoy the feeling of a newer home in a prime location just minutes from shopping, dining, top- rated schools, medical facilities, and only 15 minutes to the white sands of Wrightsville Beach!
Contact an agent
Home facts
- Year built:2019
- Listing ID #:100521674
- Added:108 day(s) ago
- Updated:November 14, 2025 at 08:56 AM
Rooms and interior
- Bedrooms:4
- Total bathrooms:3
- Full bathrooms:3
- Living area:2,843 sq. ft.
Heating and cooling
- Cooling:Central Air, Zoned
- Heating:Electric, Heat Pump, Heating
Structure and exterior
- Roof:Shingle
- Year built:2019
- Building area:2,843 sq. ft.
- Lot area:0.19 Acres
Schools
- High school:Laney
- Middle school:Holly Shelter
- Elementary school:Porters Neck
Utilities
- Water:Water Connected
- Sewer:Sewer Connected
Finances and disclosures
- Price:$798,000
- Price per sq. ft.:$280.69
New listings near 1025 Cranford Drive
- New
 $55,000Active0.12 Acres
$55,000Active0.12 Acres1710-A Church Street, Wilmington, NC 28403
MLS# 100540949Listed by: COLDWELL BANKER SEA COAST ADVANTAGE - New
 $765,000Active3 beds 2 baths1,587 sq. ft.
$765,000Active3 beds 2 baths1,587 sq. ft.1411 Hawthorne Road, Wilmington, NC 28403
MLS# 100540787Listed by: COLDWELL BANKER SEA COAST ADVANTAGE - New
 $249,000Active2 beds 2 baths1,100 sq. ft.
$249,000Active2 beds 2 baths1,100 sq. ft.2304 Wrightsville Avenue #Apt 206, Wilmington, NC 28403
MLS# 100540779Listed by: NAVIGATE REALTY - New
 $215,900Active3 beds 2 baths1,352 sq. ft.
$215,900Active3 beds 2 baths1,352 sq. ft.802 Bryce Court #H, Wilmington, NC 28405
MLS# 100540739Listed by: CAPE COTTAGES REALTY LLC - New
 $402,900Active3 beds 2 baths1,528 sq. ft.
$402,900Active3 beds 2 baths1,528 sq. ft.6036 Inland Greens Drive, Wilmington, NC 28405
MLS# 100540761Listed by: INTRACOASTAL REALTY CORP - New
 $2,249,000Active4 beds 4 baths4,006 sq. ft.
$2,249,000Active4 beds 4 baths4,006 sq. ft.2404 Ocean Point Place, Wilmington, NC 28405
MLS# 100540721Listed by: LANDFALL REALTY, LLC - New
 $448,600Active3 beds 3 baths1,573 sq. ft.
$448,600Active3 beds 3 baths1,573 sq. ft.409 Starship Run, Wilmington, NC 28412
MLS# 100540723Listed by: O'SHAUGHNESSY NEW HOMES LLC - New
 $405,000Active2 beds 2 baths1,139 sq. ft.
$405,000Active2 beds 2 baths1,139 sq. ft.709 N 4th Street #Ste 106, Wilmington, NC 28401
MLS# 10132476Listed by: PAVE REALTY - New
 $782,000Active4 beds 3 baths3,057 sq. ft.
$782,000Active4 beds 3 baths3,057 sq. ft.4603 Tall Tree Lane, Wilmington, NC 28409
MLS# 100540711Listed by: INTRACOASTAL REALTY CORP - Open Sun, 1 to 4pmNew
 $352,500Active3 beds 2 baths1,200 sq. ft.
$352,500Active3 beds 2 baths1,200 sq. ft.7300 Farrington Farms Drive, Wilmington, NC 28411
MLS# 100540717Listed by: INTRACOASTAL REALTY CORP
