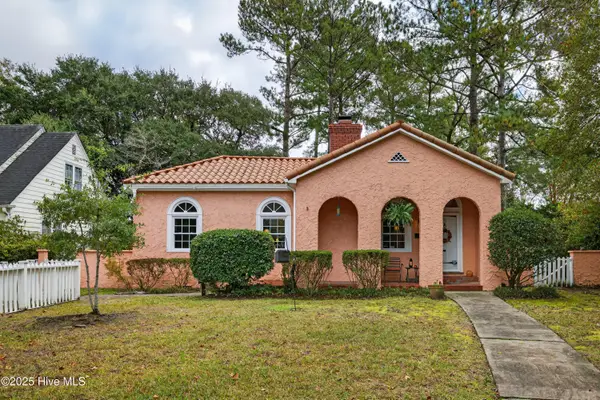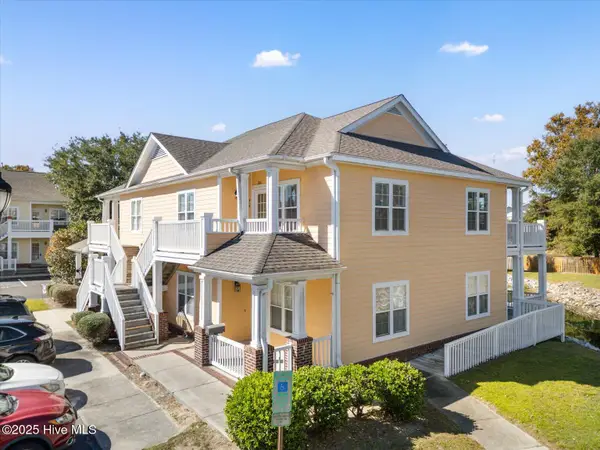1032 Fawn Valley Way, Wilmington, NC 28409
Local realty services provided by:ERA Strother Real Estate
1032 Fawn Valley Way,Wilmington, NC 28409
$555,000
- 3 Beds
- 3 Baths
- 2,217 sq. ft.
- Single family
- Pending
Listed by: brian l wells, joshua smith
Office: hhhunt homes wilmington llc.
MLS#:100531037
Source:NC_CCAR
Price summary
- Price:$555,000
- Price per sq. ft.:$250.34
About this home
Enjoy rates as low as 5.25 with buydown, plus receive $5,000 toward closing costs when you use our preferred lender. Incentives and rates subject to change without notice and based on credit approval; not a commitment to lend. Contact builder representative for details and eligibility. READY NOVEMBER! The Taylor designer home features a first-floor Primary Suite, screen porch and beautiful design finishes. As you enter through the foyer, you're immediately welcomed into the spacious open layout of your main living area. The chef's kitchen has a large center island with sleek quartz counters, an abundance of counterspace and corner walk-in pantry for storage. The kitchen opens to the dining area and family room complete with cozy fireplace! Expand your living area outdoors onto the beautiful screen porch and patio. Your Primary Suite is conveniently located just off the living area and provides a serene retreat with large walk-in closet and private bath with double vanity. The laundry room is just steps away! Upstairs, you have a flexible loft space allowing you to transform that area however best fits your lifestyle. Two additional bedrooms and a hall bath with double vanity completes the tour! Fawn Valley is an exciting new home community in New Hanover County, perfectly positioned for those seeking a fresh start or relocating to the Wilmington area for professional opportunities! Offering a blend of suburban charm and modern convenience, this neighborhood provides an ideal setting for families, couples and individuals looking to elevate their quality of life. GPS Location: 6800 Fawn Settle Drive, Wilmington, NC. Just 15 minutes from Carolina Beach, homeowners will enjoy proximity to outdoor recreation, shopping and dining. Photos are from builder's library and shown as an example only (options will vary).
Contact an agent
Home facts
- Year built:2025
- Listing ID #:100531037
- Added:148 day(s) ago
- Updated:November 14, 2025 at 08:56 AM
Rooms and interior
- Bedrooms:3
- Total bathrooms:3
- Full bathrooms:2
- Half bathrooms:1
- Living area:2,217 sq. ft.
Heating and cooling
- Cooling:Central Air
- Heating:Forced Air, Heating, Natural Gas
Structure and exterior
- Roof:Shingle
- Year built:2025
- Building area:2,217 sq. ft.
- Lot area:0.14 Acres
Schools
- High school:Ashley
- Middle school:Myrtle Grove
- Elementary school:Bellamy
Utilities
- Water:County Water, Water Connected
- Sewer:Sewer Connected
Finances and disclosures
- Price:$555,000
- Price per sq. ft.:$250.34
New listings near 1032 Fawn Valley Way
- New
 $55,000Active0.12 Acres
$55,000Active0.12 Acres1710-A Church Street, Wilmington, NC 28403
MLS# 100540949Listed by: COLDWELL BANKER SEA COAST ADVANTAGE - New
 $765,000Active3 beds 2 baths1,587 sq. ft.
$765,000Active3 beds 2 baths1,587 sq. ft.1411 Hawthorne Road, Wilmington, NC 28403
MLS# 100540787Listed by: COLDWELL BANKER SEA COAST ADVANTAGE - New
 $249,000Active2 beds 2 baths1,100 sq. ft.
$249,000Active2 beds 2 baths1,100 sq. ft.2304 Wrightsville Avenue #Apt 206, Wilmington, NC 28403
MLS# 100540779Listed by: NAVIGATE REALTY - New
 $215,900Active3 beds 2 baths1,352 sq. ft.
$215,900Active3 beds 2 baths1,352 sq. ft.802 Bryce Court #H, Wilmington, NC 28405
MLS# 100540739Listed by: CAPE COTTAGES REALTY LLC - New
 $402,900Active3 beds 2 baths1,528 sq. ft.
$402,900Active3 beds 2 baths1,528 sq. ft.6036 Inland Greens Drive, Wilmington, NC 28405
MLS# 100540761Listed by: INTRACOASTAL REALTY CORP - New
 $2,249,000Active4 beds 4 baths4,006 sq. ft.
$2,249,000Active4 beds 4 baths4,006 sq. ft.2404 Ocean Point Place, Wilmington, NC 28405
MLS# 100540721Listed by: LANDFALL REALTY, LLC - New
 $448,600Active3 beds 3 baths1,573 sq. ft.
$448,600Active3 beds 3 baths1,573 sq. ft.409 Starship Run, Wilmington, NC 28412
MLS# 100540723Listed by: O'SHAUGHNESSY NEW HOMES LLC - New
 $405,000Active2 beds 2 baths1,139 sq. ft.
$405,000Active2 beds 2 baths1,139 sq. ft.709 N 4th Street #Ste 106, Wilmington, NC 28401
MLS# 10132476Listed by: PAVE REALTY - New
 $782,000Active4 beds 3 baths3,057 sq. ft.
$782,000Active4 beds 3 baths3,057 sq. ft.4603 Tall Tree Lane, Wilmington, NC 28409
MLS# 100540711Listed by: INTRACOASTAL REALTY CORP - Open Sun, 1 to 4pmNew
 $352,500Active3 beds 2 baths1,200 sq. ft.
$352,500Active3 beds 2 baths1,200 sq. ft.7300 Farrington Farms Drive, Wilmington, NC 28411
MLS# 100540717Listed by: INTRACOASTAL REALTY CORP
