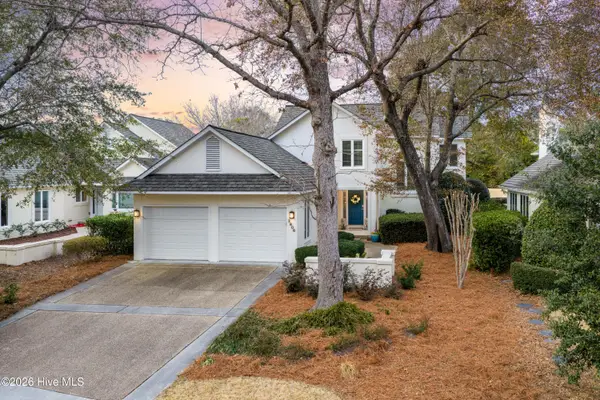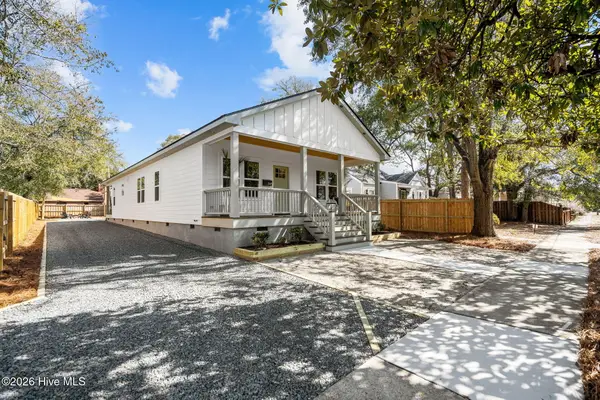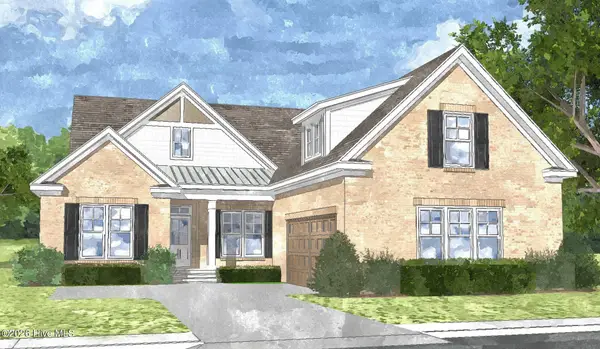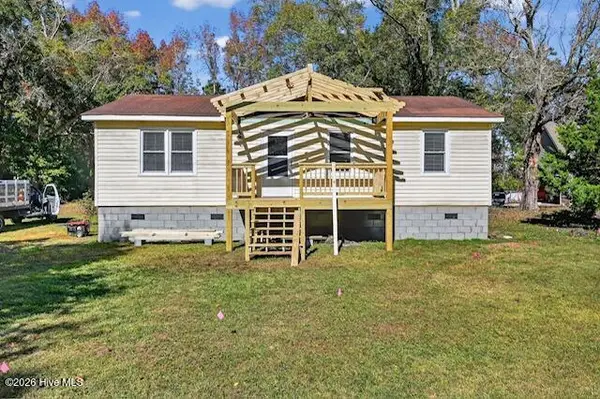1032 Snowden Road, Wilmington, NC 28412
Local realty services provided by:ERA Strother Real Estate
Upcoming open houses
- Sat, Feb 1412:00 pm - 03:00 pm
Listed by: frank geraci
Office: intracoastal realty corp
MLS#:100540446
Source:NC_CCAR
Price summary
- Price:$679,000
- Price per sq. ft.:$251.3
About this home
This ''Dunwoody'' is located in the amenity rich of Del Webb 55+ community of RiverLights. The open-concept living space features upgraded details throughout including a custom electric fireplace & mantle, shiplap wainscoting, upgraded premium cabinetry, doors & crown molding. The Gourmet Kitchen has beautifully designed custom tiled back-splash, a porcelain farmhouse sink, and stainless steel, Kitchen-Aid appliances. A built-in microwave/oven wall unit, large pantry, & custom pendant lighting complete this dream kitchen. The home features 3 bedrooms and 3 full baths all on one level, along with a transom French-door Flex Room. Designer lighting, ceiling fans, window blinds, and engineered wood floors run throughout the main living
areas, with tile in the bathrooms.
The Primary En-suite bath offers a spa-like experience with a ''Zero Entry'' walk-in rain-head shower and a large
closet system. The Drop-Zone/Laundry Room connects to the garage with additional golf cart parking, providing the perfect space for your golf cart or workshop. The sun room, plus a spacious covered screened Lani overlooks your private backyard, where entertaining or relaxing make this home's indoor-outdoor flow inviting. Situated on a premium corner lot with enhanced landscaping, maintained by the HOA for easy living, includes an integrated sprinkler system. The Del Webb community in RiverLights, offers unparalleled resort-style amenities: indoor saltwater pool, outdoor pool, hot tub, fire pit, pickle-ball, tennis, and Bocci ball courts, plus numerous clubs and activities. Take in the 3+ mile walking / biking path around the lake or take a short drive or bike ride to
Marina Village on the Cape Fear River, where you'll find shops, restaurants & breathtaking sunsets. Come see what you have been missing!
Contact an agent
Home facts
- Year built:2021
- Listing ID #:100540446
- Added:94 day(s) ago
- Updated:February 12, 2026 at 11:21 AM
Rooms and interior
- Bedrooms:3
- Total bathrooms:3
- Full bathrooms:3
- Living area:2,702 sq. ft.
Heating and cooling
- Cooling:Central Air, Heat Pump
- Heating:Forced Air, Heat Pump, Heating, Natural Gas
Structure and exterior
- Roof:Architectural Shingle
- Year built:2021
- Building area:2,702 sq. ft.
Schools
- High school:New Hanover
- Middle school:Myrtle Grove
- Elementary school:Williams
Utilities
- Water:Water Connected
- Sewer:Sewer Connected
Finances and disclosures
- Price:$679,000
- Price per sq. ft.:$251.3
New listings near 1032 Snowden Road
- New
 $519,000Active4 beds 4 baths2,722 sq. ft.
$519,000Active4 beds 4 baths2,722 sq. ft.3516 Whispering Pines Court, Wilmington, NC 28409
MLS# 100554037Listed by: FATHOM REALTY NC LLC  $442,500Pending1.21 Acres
$442,500Pending1.21 Acres702 Helmsdale Drive, Wilmington, NC 28405
MLS# 100553995Listed by: THE AGENCY CHARLOTTE- Open Sat, 10am to 12pmNew
 $554,900Active5 beds 3 baths2,747 sq. ft.
$554,900Active5 beds 3 baths2,747 sq. ft.7830 Champlain Drive, Wilmington, NC 28412
MLS# 100553968Listed by: BERKSHIRE HATHAWAY HOMESERVICES CAROLINA PREMIER PROPERTIES - Open Sat, 12 to 2pmNew
 $1,350,000Active6 beds 4 baths3,743 sq. ft.
$1,350,000Active6 beds 4 baths3,743 sq. ft.729 Waterstone Drive, Wilmington, NC 28411
MLS# 100553970Listed by: NEST REALTY - New
 $538,900Active3 beds 4 baths2,494 sq. ft.
$538,900Active3 beds 4 baths2,494 sq. ft.112 Flat Clam Drive, Wilmington, NC 28401
MLS# 100553977Listed by: CLARK FAMILY REALTY - New
 $1,199,900Active4 beds 4 baths2,796 sq. ft.
$1,199,900Active4 beds 4 baths2,796 sq. ft.1806 Glen Eagles Lane, Wilmington, NC 28405
MLS# 100553982Listed by: BERKSHIRE HATHAWAY HOMESERVICES CAROLINA PREMIER PROPERTIES - New
 $484,900Active3 beds 2 baths1,921 sq. ft.
$484,900Active3 beds 2 baths1,921 sq. ft.113 Flat Clam Drive, Wilmington, NC 28401
MLS# 100554004Listed by: CLARK FAMILY REALTY - New
 $449,900Active3 beds 3 baths1,723 sq. ft.
$449,900Active3 beds 3 baths1,723 sq. ft.2149 Washington Street, Wilmington, NC 28401
MLS# 100553901Listed by: CENTURY 21 VANGUARD - New
 $885,000Active3 beds 3 baths2,425 sq. ft.
$885,000Active3 beds 3 baths2,425 sq. ft.8344 Vintage Club Circle, Wilmington, NC 28411
MLS# 100553920Listed by: COLDWELL BANKER SEA COAST ADVANTAGE - New
 $210,000Active3 beds 1 baths1,000 sq. ft.
$210,000Active3 beds 1 baths1,000 sq. ft.6701 Murrayville Road, Wilmington, NC 28411
MLS# 100553943Listed by: RE/MAX EXECUTIVE

