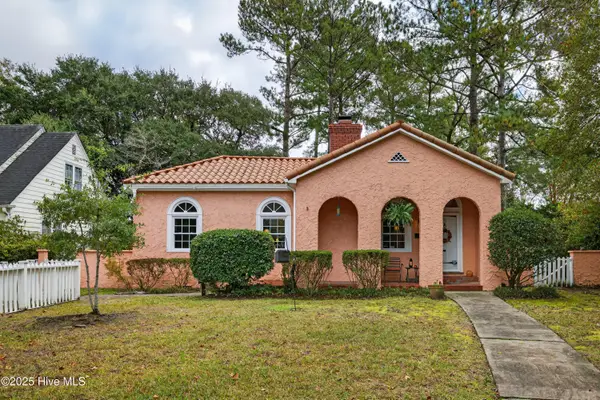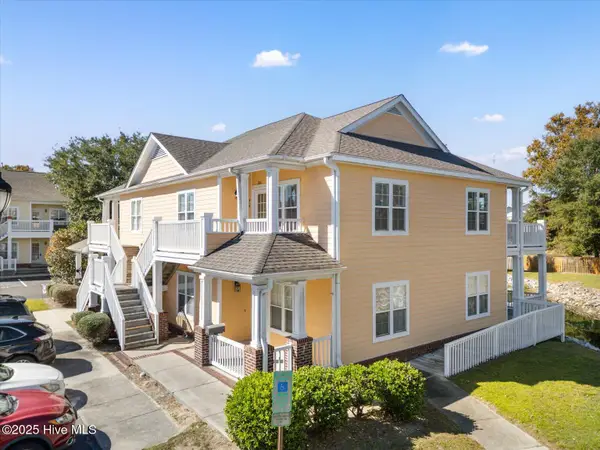1033 Cranford Drive, Wilmington, NC 28411
Local realty services provided by:ERA Strother Real Estate
1033 Cranford Drive,Wilmington, NC 28411
$800,000
- 4 Beds
- 3 Baths
- 2,848 sq. ft.
- Single family
- Pending
Listed by: allyson m pittman
Office: bluecoast realty corporation
MLS#:100515664
Source:NC_CCAR
Price summary
- Price:$800,000
- Price per sq. ft.:$280.9
About this home
Like new home and barely occupied. Beautifully appointed and will amaze you in every way. Additional features and updates includes an 18 x 10 Conversion Sunroom, two extra large patios, all overlooking a gorgeous paradise. Front, back and side yards were a custom design by JBC Landscaping. Water filtration system and water softener recently installed by Culligan. Generac generator to ensure you never lose power. You'll have plenty of room to socialize with the lovely open floor plan design. The living area has a natural gas fireplace with built ins on each side for a cozy feel. The downstairs primary suite is spacious with 2 custom walk in closets, double vanity , walk-in shower and spa tub. 2nd downstairs bedroom (adjacent to a full bath) is also perfect for an office. Laundry room has beautiful tile and lots of cabinetry for extra storage, along with a utility sink. Upstairs has 2 more bedrooms divided by a full bath and vanities areas off each bedroom. Huge bonus room over the garage. Experience exquisite living in this astonishing home. Waterstone features a community pool, clubhouse, walking trail, pickle ball courts, day dock with access to Pages Creek and an outdoor area for neighbors to gather with fire pit, called Ibis Island. Pool and walking trail close by. Close to restaurants and shopping and Porters Neck Elementary School. It doesn't get better than that.
Contact an agent
Home facts
- Year built:2019
- Listing ID #:100515664
- Added:141 day(s) ago
- Updated:November 14, 2025 at 08:56 AM
Rooms and interior
- Bedrooms:4
- Total bathrooms:3
- Full bathrooms:3
- Living area:2,848 sq. ft.
Heating and cooling
- Cooling:Central Air, Heat Pump
- Heating:Electric, Heat Pump, Heating
Structure and exterior
- Roof:Architectural Shingle
- Year built:2019
- Building area:2,848 sq. ft.
- Lot area:0.19 Acres
Schools
- High school:Laney
- Middle school:Holly Shelter
- Elementary school:Porters Neck
Utilities
- Water:Water Connected
- Sewer:Sewer Connected
Finances and disclosures
- Price:$800,000
- Price per sq. ft.:$280.9
New listings near 1033 Cranford Drive
- New
 $55,000Active0.12 Acres
$55,000Active0.12 Acres1710-A Church Street, Wilmington, NC 28403
MLS# 100540949Listed by: COLDWELL BANKER SEA COAST ADVANTAGE - New
 $765,000Active3 beds 2 baths1,587 sq. ft.
$765,000Active3 beds 2 baths1,587 sq. ft.1411 Hawthorne Road, Wilmington, NC 28403
MLS# 100540787Listed by: COLDWELL BANKER SEA COAST ADVANTAGE - New
 $249,000Active2 beds 2 baths1,100 sq. ft.
$249,000Active2 beds 2 baths1,100 sq. ft.2304 Wrightsville Avenue #Apt 206, Wilmington, NC 28403
MLS# 100540779Listed by: NAVIGATE REALTY - New
 $215,900Active3 beds 2 baths1,352 sq. ft.
$215,900Active3 beds 2 baths1,352 sq. ft.802 Bryce Court #H, Wilmington, NC 28405
MLS# 100540739Listed by: CAPE COTTAGES REALTY LLC - New
 $402,900Active3 beds 2 baths1,528 sq. ft.
$402,900Active3 beds 2 baths1,528 sq. ft.6036 Inland Greens Drive, Wilmington, NC 28405
MLS# 100540761Listed by: INTRACOASTAL REALTY CORP - New
 $2,249,000Active4 beds 4 baths4,006 sq. ft.
$2,249,000Active4 beds 4 baths4,006 sq. ft.2404 Ocean Point Place, Wilmington, NC 28405
MLS# 100540721Listed by: LANDFALL REALTY, LLC - New
 $448,600Active3 beds 3 baths1,573 sq. ft.
$448,600Active3 beds 3 baths1,573 sq. ft.409 Starship Run, Wilmington, NC 28412
MLS# 100540723Listed by: O'SHAUGHNESSY NEW HOMES LLC - New
 $405,000Active2 beds 2 baths1,139 sq. ft.
$405,000Active2 beds 2 baths1,139 sq. ft.709 N 4th Street #Ste 106, Wilmington, NC 28401
MLS# 10132476Listed by: PAVE REALTY - New
 $782,000Active4 beds 3 baths3,057 sq. ft.
$782,000Active4 beds 3 baths3,057 sq. ft.4603 Tall Tree Lane, Wilmington, NC 28409
MLS# 100540711Listed by: INTRACOASTAL REALTY CORP - Open Sun, 1 to 4pmNew
 $352,500Active3 beds 2 baths1,200 sq. ft.
$352,500Active3 beds 2 baths1,200 sq. ft.7300 Farrington Farms Drive, Wilmington, NC 28411
MLS# 100540717Listed by: INTRACOASTAL REALTY CORP
