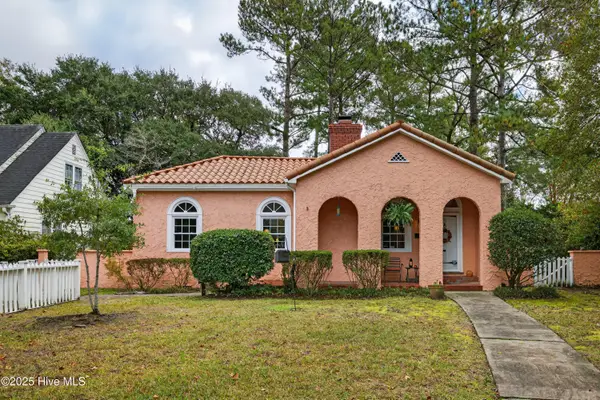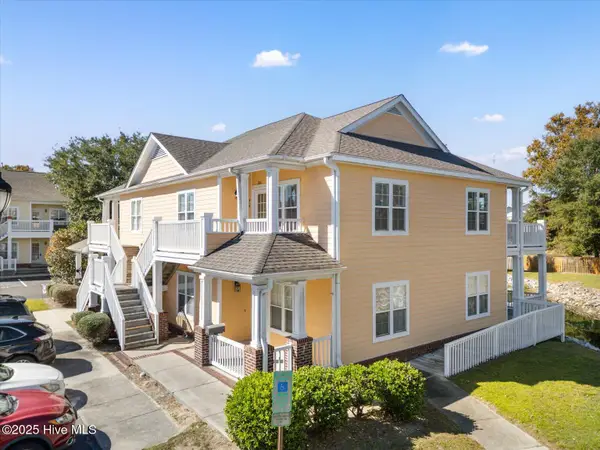1037 Tidal Lane #6a, Wilmington, NC 28401
Local realty services provided by:ERA Strother Real Estate
1037 Tidal Lane #6a,Wilmington, NC 28401
$399,000
- 3 Beds
- 3 Baths
- 1,484 sq. ft.
- Townhouse
- Pending
Listed by: rokoski real estate group, kristen ohler
Office: coldwell banker sea coast advantage
MLS#:100487114
Source:NC_CCAR
Price summary
- Price:$399,000
- Price per sq. ft.:$268.87
About this home
MOVE IN READY! Discover your dream home in this stunning brand-new townhome by 70 West Builders, offering the perfect blend of modern style and functionality in nearly 1,500 square feet of open-concept living space. Step inside from your charming covered front porch and be greeted by a spacious living room that flows effortlessly into the stunning kitchen and inviting dining area. For those who love outdoor living, enjoy dining al fresco on your private, covered back porch! Upstairs, you'll find three generously sized bedrooms, each with its own walk-in closet, ensuring ample storage. The owner's suite is a true retreat, featuring a luxurious bath with dual vanities and a large, spa-like tiled shower.
Perfectly situated just minutes from downtown Wilmington, Preservation Point offers an abundance of amenities designed for an active, vibrant lifestyle. Unwind at the community pool, explore the scenic walking trails, or work out in the state-of-the-art fitness center. The custom-built clubhouse is a great spot to socialize and relax. For even more recreation, a private island features a marina (with boat slips available for purchase), pickleball courts, and a dog park — perfect for outdoor enthusiasts and pet lovers alike. And, NO Wilmington City Taxes!
Live where convenience meets luxury — schedule your tour today!
Contact an agent
Home facts
- Year built:2024
- Listing ID #:100487114
- Added:281 day(s) ago
- Updated:November 14, 2025 at 08:56 AM
Rooms and interior
- Bedrooms:3
- Total bathrooms:3
- Full bathrooms:2
- Half bathrooms:1
- Living area:1,484 sq. ft.
Heating and cooling
- Cooling:Central Air, Zoned
- Heating:Electric, Heat Pump, Heating, Zoned
Structure and exterior
- Roof:Architectural Shingle
- Year built:2024
- Building area:1,484 sq. ft.
- Lot area:0.05 Acres
Schools
- High school:New Hanover
- Middle school:Holly Shelter
- Elementary school:Wrightsboro
Utilities
- Water:Water Connected
- Sewer:Sewer Connected
Finances and disclosures
- Price:$399,000
- Price per sq. ft.:$268.87
New listings near 1037 Tidal Lane #6a
- New
 $55,000Active0.12 Acres
$55,000Active0.12 Acres1710-A Church Street, Wilmington, NC 28403
MLS# 100540949Listed by: COLDWELL BANKER SEA COAST ADVANTAGE - New
 $765,000Active3 beds 2 baths1,587 sq. ft.
$765,000Active3 beds 2 baths1,587 sq. ft.1411 Hawthorne Road, Wilmington, NC 28403
MLS# 100540787Listed by: COLDWELL BANKER SEA COAST ADVANTAGE - New
 $249,000Active2 beds 2 baths1,100 sq. ft.
$249,000Active2 beds 2 baths1,100 sq. ft.2304 Wrightsville Avenue #Apt 206, Wilmington, NC 28403
MLS# 100540779Listed by: NAVIGATE REALTY - New
 $215,900Active3 beds 2 baths1,352 sq. ft.
$215,900Active3 beds 2 baths1,352 sq. ft.802 Bryce Court #H, Wilmington, NC 28405
MLS# 100540739Listed by: CAPE COTTAGES REALTY LLC - New
 $402,900Active3 beds 2 baths1,528 sq. ft.
$402,900Active3 beds 2 baths1,528 sq. ft.6036 Inland Greens Drive, Wilmington, NC 28405
MLS# 100540761Listed by: INTRACOASTAL REALTY CORP - New
 $2,249,000Active4 beds 4 baths4,006 sq. ft.
$2,249,000Active4 beds 4 baths4,006 sq. ft.2404 Ocean Point Place, Wilmington, NC 28405
MLS# 100540721Listed by: LANDFALL REALTY, LLC - New
 $448,600Active3 beds 3 baths1,573 sq. ft.
$448,600Active3 beds 3 baths1,573 sq. ft.409 Starship Run, Wilmington, NC 28412
MLS# 100540723Listed by: O'SHAUGHNESSY NEW HOMES LLC - New
 $405,000Active2 beds 2 baths1,139 sq. ft.
$405,000Active2 beds 2 baths1,139 sq. ft.709 N 4th Street #Ste 106, Wilmington, NC 28401
MLS# 10132476Listed by: PAVE REALTY - New
 $782,000Active4 beds 3 baths3,057 sq. ft.
$782,000Active4 beds 3 baths3,057 sq. ft.4603 Tall Tree Lane, Wilmington, NC 28409
MLS# 100540711Listed by: INTRACOASTAL REALTY CORP - Open Sun, 1 to 4pmNew
 $352,500Active3 beds 2 baths1,200 sq. ft.
$352,500Active3 beds 2 baths1,200 sq. ft.7300 Farrington Farms Drive, Wilmington, NC 28411
MLS# 100540717Listed by: INTRACOASTAL REALTY CORP
