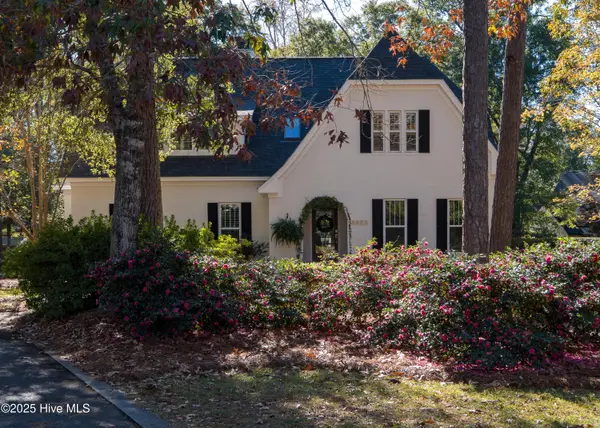110 Cabbage Inlet Lane, Wilmington, NC 28409
Local realty services provided by:ERA Strother Real Estate
110 Cabbage Inlet Lane,Wilmington, NC 28409
$730,000
- 4 Beds
- 5 Baths
- 3,043 sq. ft.
- Single family
- Active
Upcoming open houses
- Sat, Nov 2211:30 am - 01:30 pm
Listed by: nicole n valentine, ariana jo gill
Office: intracoastal realty corp
MLS#:100534059
Source:NC_CCAR
Price summary
- Price:$730,000
- Price per sq. ft.:$239.89
About this home
Buyers had unexpected change of plans unrelated to house! Fall in love with this move-in ready Whiskey Creek home, nestled in the coveted Masonboro/Hoggard school district. The prime location, flexible layout and tranquil backyard offer the perfect balance of comfort and functionality ideal for working, relaxing and growing into your next chapter. The modern finishes and updates in the home compliment an inviting coastal lifestyle. New Fortified roof and seamless gutters installed in 2024. HVAC replaced inside and out in 2023. Natural light highlights the modern finishes. The second level bedrooms are accented by stunning engineered hardwoods and have access to beautifully updated bathrooms. Enjoy football season, movie nights and more in the media room with high def projector, surround sound speakers and half bath. The privacy of the fourth bedroom with full bath offers an ideal guest suite. The third level offers great space for an office, art studio, workout room, or home school. Dine, lounge, and soak up the sun in the privacy of your own backyard retreat.
Conveniently located less than half a mile to restaurants, gas and Port City Animal Hospital. Just 1.5 miles to Trails End public boat ramp. Upgrade and features sheet in docs.
Contact an agent
Home facts
- Year built:1992
- Listing ID #:100534059
- Added:49 day(s) ago
- Updated:November 21, 2025 at 01:52 AM
Rooms and interior
- Bedrooms:4
- Total bathrooms:5
- Full bathrooms:3
- Half bathrooms:2
- Living area:3,043 sq. ft.
Heating and cooling
- Cooling:Central Air, Heat Pump, Wall/Window Unit(s)
- Heating:Electric, Fireplace(s), Heat Pump, Heating
Structure and exterior
- Roof:Shingle
- Year built:1992
- Building area:3,043 sq. ft.
- Lot area:0.46 Acres
Schools
- High school:Hoggard
- Middle school:Roland Grise
- Elementary school:Masonboro Elementary
Utilities
- Sewer:Sewer Connected
Finances and disclosures
- Price:$730,000
- Price per sq. ft.:$239.89
New listings near 110 Cabbage Inlet Lane
- New
 $1,099,000Active3 beds 4 baths3,150 sq. ft.
$1,099,000Active3 beds 4 baths3,150 sq. ft.8803 Sawmill Creek Lane, Wilmington, NC 28411
MLS# 100542348Listed by: COMPASS CAROLINAS LLC - New
 $425,000Active3 beds 3 baths1,932 sq. ft.
$425,000Active3 beds 3 baths1,932 sq. ft.4826 Castleboro Court, Wilmington, NC 28411
MLS# 100542341Listed by: COLDWELL BANKER SEA COAST ADVANTAGE  $615,000Pending4 beds 4 baths3,029 sq. ft.
$615,000Pending4 beds 4 baths3,029 sq. ft.5638 Harvest Grove Lane, Wilmington, NC 28409
MLS# 100542268Listed by: COLDWELL BANKER SEA COAST ADVANTAGE- Open Sat, 1 to 3pmNew
 $510,000Active3 beds 3 baths1,732 sq. ft.
$510,000Active3 beds 3 baths1,732 sq. ft.4453 Indigo Slate Way, Wilmington, NC 28412
MLS# 100542248Listed by: NORTHGROUP REAL ESTATE LLC - New
 $615,000Active3 beds 2 baths2,110 sq. ft.
$615,000Active3 beds 2 baths2,110 sq. ft.106 Kenwood Avenue, Wilmington, NC 28405
MLS# 100542259Listed by: HOWARD HANNA ALLEN TATE|HORIZON REALTY GROUP - New
 $160,000Active0.24 Acres
$160,000Active0.24 Acres110 Kenwood Avenue, Wilmington, NC 28405
MLS# 100542269Listed by: HOWARD HANNA ALLEN TATE|HORIZON REALTY GROUP - New
 $1,425,000Active5 beds 5 baths3,631 sq. ft.
$1,425,000Active5 beds 5 baths3,631 sq. ft.5312 Hanahan Drive, Wilmington, NC 28403
MLS# 100542273Listed by: COLDWELL BANKER SEA COAST ADVANTAGE-CB - New
 $560,000Active3 beds 4 baths2,815 sq. ft.
$560,000Active3 beds 4 baths2,815 sq. ft.1355 Big Cypress Loop, Wilmington, NC 28409
MLS# 100542295Listed by: JASON MITCHELL REAL ESTATE - New
 $355,000Active0.2 Acres
$355,000Active0.2 Acres7171 Carolina Beach Rd,shoreline 5, Wilmington, NC 28412
MLS# 100540459Listed by: SALT AND STONE PROPERTY GROUP - New
 $400,000Active0.15 Acres
$400,000Active0.15 Acres7171 Carolina Beach Rd,shoreline 34, Wilmington, NC 28412
MLS# 100540551Listed by: SALT AND STONE PROPERTY GROUP
