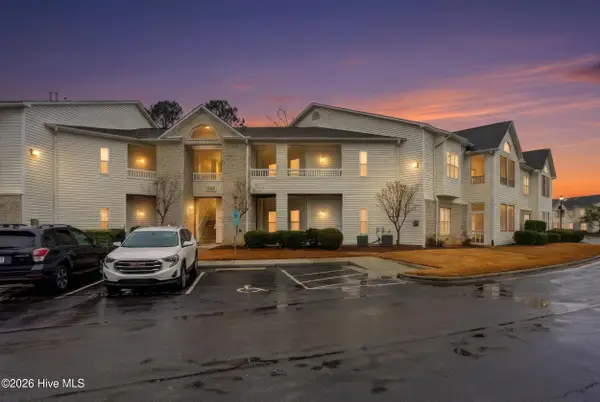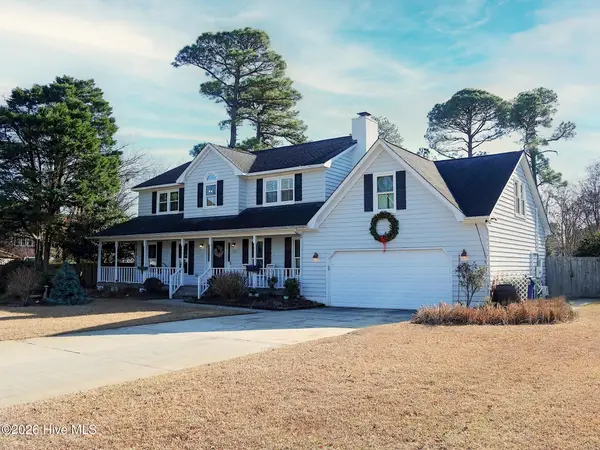1103 Forest Hills Drive, Wilmington, NC 28403
Local realty services provided by:ERA Strother Real Estate
Listed by: david and francisca oller team, david oller
Office: intracoastal realty corporation
MLS#:100522690
Source:NC_CCAR
Price summary
- Price:$795,000
- Price per sq. ft.:$269.49
About this home
Welcome to 1103 Forest Hills Drive - one level living at its best. The property faces Triangle Park, a lovely greenspace that divides Forest Hills Drive. This home was custom designed by the original owner/architect and thoughtfully landscaped by his horticulturist wife. Set on over half an acre and within walking distance to shopping, restaurants, and parks, in one of Wilmington's most beloved midtown neighborhoods.
Meticulously maintained and updated, the original white oak floors, mahogany doors, and crown molding, are in like-new condition. The spacious floor plan includes 4 bedrooms, 2.5 baths, a living room with wood-burning fireplace, a formal dining room, and large kitchen with breakfast area. The family room overlooks a beautifully landscaped yard surrounded by mature plantings that bloom in every season.
Featuring:
A large Bonus Room/Flex Space that can be configured as an In-Law suite, if needed.
An oversized three car garage with workshop space and storage area.
Contact an agent
Home facts
- Year built:1958
- Listing ID #:100522690
- Added:195 day(s) ago
- Updated:February 13, 2026 at 02:18 PM
Rooms and interior
- Bedrooms:4
- Total bathrooms:3
- Full bathrooms:2
- Half bathrooms:1
- Living area:2,950 sq. ft.
Heating and cooling
- Cooling:Attic Fan, Central Air, Zoned
- Heating:Electric, Gas Pack, Heat Pump, Heating, Natural Gas, Zoned
Structure and exterior
- Roof:Architectural Shingle
- Year built:1958
- Building area:2,950 sq. ft.
- Lot area:0.58 Acres
Schools
- High school:New Hanover
- Middle school:Williston
- Elementary school:Forest Hills
Utilities
- Water:Water Connected
- Sewer:Sewer Connected
Finances and disclosures
- Price:$795,000
- Price per sq. ft.:$269.49
New listings near 1103 Forest Hills Drive
- New
 $800,000Active4 beds 4 baths3,615 sq. ft.
$800,000Active4 beds 4 baths3,615 sq. ft.8308 Lakeview Drive, Wilmington, NC 28412
MLS# 100554340Listed by: COLDWELL BANKER SEA COAST ADVANTAGE-MIDTOWN - New
 $275,000Active2 beds 2 baths1,330 sq. ft.
$275,000Active2 beds 2 baths1,330 sq. ft.3902 Botsford Court #Unit 204, Wilmington, NC 28412
MLS# 100554334Listed by: KELLER WILLIAMS INNOVATE-WILMINGTON - New
 $325,000Active3 beds 2 baths1,374 sq. ft.
$325,000Active3 beds 2 baths1,374 sq. ft.2441 Jefferson Street, Wilmington, NC 28401
MLS# 100554317Listed by: BLUECOAST REALTY CORPORATION - Open Fri, 11am to 1pmNew
 $700,000Active4 beds 4 baths2,702 sq. ft.
$700,000Active4 beds 4 baths2,702 sq. ft.3309 Raynor Court, Wilmington, NC 28409
MLS# 100554286Listed by: KELLER WILLIAMS INNOVATE-WILMINGTON - New
 $222,500Active2 beds 2 baths985 sq. ft.
$222,500Active2 beds 2 baths985 sq. ft.119 Covil Avenue #Unit 101, Wilmington, NC 28403
MLS# 100554225Listed by: WIT REALTY LLC - New
 $519,000Active4 beds 4 baths2,722 sq. ft.
$519,000Active4 beds 4 baths2,722 sq. ft.3516 Whispering Pines Court, Wilmington, NC 28409
MLS# 100554037Listed by: FATHOM REALTY NC LLC  $442,500Pending1.21 Acres
$442,500Pending1.21 Acres702 Helmsdale Drive, Wilmington, NC 28405
MLS# 100553995Listed by: THE AGENCY CHARLOTTE- Open Sat, 10am to 12pmNew
 $554,900Active5 beds 3 baths2,747 sq. ft.
$554,900Active5 beds 3 baths2,747 sq. ft.7830 Champlain Drive, Wilmington, NC 28412
MLS# 100553968Listed by: BERKSHIRE HATHAWAY HOMESERVICES CAROLINA PREMIER PROPERTIES - Open Sat, 12 to 2pmNew
 $1,350,000Active6 beds 4 baths3,743 sq. ft.
$1,350,000Active6 beds 4 baths3,743 sq. ft.729 Waterstone Drive, Wilmington, NC 28411
MLS# 100553970Listed by: NEST REALTY - New
 $538,900Active3 beds 4 baths2,494 sq. ft.
$538,900Active3 beds 4 baths2,494 sq. ft.112 Flat Clam Drive, Wilmington, NC 28401
MLS# 100553977Listed by: CLARK FAMILY REALTY

