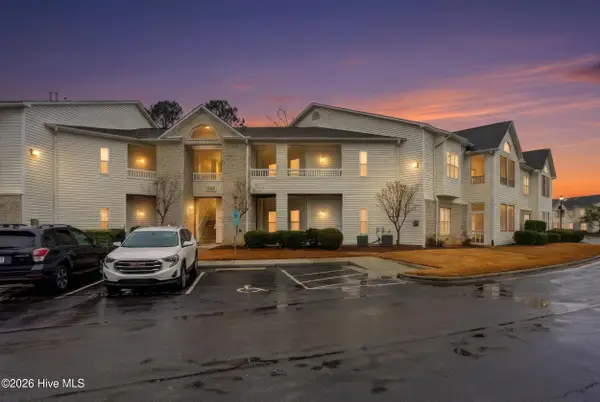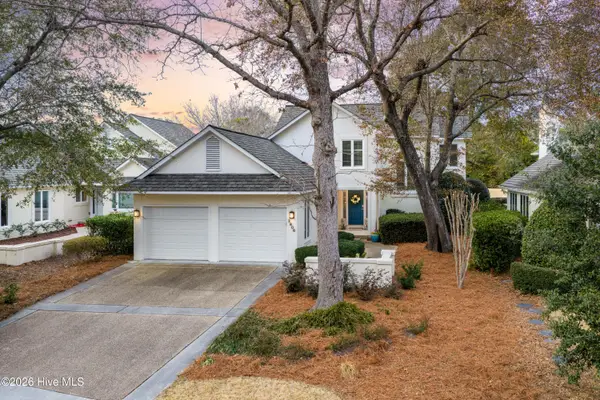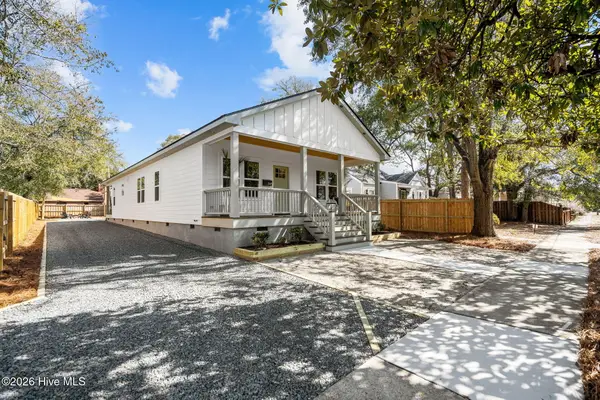111 S 4th Street, Wilmington, NC 28401
Local realty services provided by:ERA Strother Real Estate
111 S 4th Street,Wilmington, NC 28401
$1,375,000
- 4 Beds
- 4 Baths
- 3,990 sq. ft.
- Single family
- Active
Listed by: lois potratz
Office: corcoran hm properties
MLS#:100501936
Source:NC_CCAR
Price summary
- Price:$1,375,000
- Price per sq. ft.:$344.61
About this home
This meticulously maintained Italianate home is presented for Sale! Located on what is arguably one of the most desirable streets in the Historic District, this property has a lot to boast about. Approaching the house you will notice the brick streets, mature trees and the quiet - this is a one way street! Then you are greeted by show stopping azaleas that border the front of 111 4th Street. The gracious Front Porch leads to an inviting foyer with a sweeping staircase and gleaming hardwood floors.
To the right is a light filled front parlor with fireplace , multiple windows and impressive French Doors that lead to a stunning Dining Room. The Dining Room ceiling is gold leafed which adds glamour and warmth to the room. Off of the Dining Room is a solarium where you have access to a full Laundry Room, Elevator servicing all floors, Den and Kitchen.
This Kitchen embodies the Phrase '' Heart of the Home''. It is large yet comfortable and of course well appointed with ample work space, granite counters, two sinks, stainless appliances and access to a walk in pantry with solid shelving. Three walls of windows make this kitchen a bight and cheery space offering views of the lush backyard as well as access to a deck - perfect for morning coffee!
The den is a quiet retreat with a fireplace and access to yet another entry door and porch tucked back on the front of the home.
Upstairs is home to four large bedrooms - two with ensuite baths. A sunroom offers views to the back yard and access to the elevator. The back yard is private and has an abundance of mature trees and flowers. The grand Magnolia is said to be 150 years old! Add all of this to the off street parking, extra storage in attic and basement, incredible location and you have a Grand Property that is rarely available in Historic Wilmington!
Contact an agent
Home facts
- Year built:1841
- Listing ID #:100501936
- Added:301 day(s) ago
- Updated:February 13, 2026 at 11:20 AM
Rooms and interior
- Bedrooms:4
- Total bathrooms:4
- Full bathrooms:3
- Half bathrooms:1
- Living area:3,990 sq. ft.
Heating and cooling
- Cooling:Central Air, Heat Pump, Zoned
- Heating:Electric, Forced Air, Gas Pack, Heat Pump, Heating, Natural Gas
Structure and exterior
- Roof:Metal
- Year built:1841
- Building area:3,990 sq. ft.
- Lot area:0.24 Acres
Schools
- High school:New Hanover
- Middle school:Williston
- Elementary school:Snipes
Finances and disclosures
- Price:$1,375,000
- Price per sq. ft.:$344.61
New listings near 111 S 4th Street
- New
 $275,000Active2 beds 2 baths1,330 sq. ft.
$275,000Active2 beds 2 baths1,330 sq. ft.3902 Botsford Court #Unit 204, Wilmington, NC 28412
MLS# 100554334Listed by: KELLER WILLIAMS INNOVATE-WILMINGTON - New
 $325,000Active3 beds 2 baths1,374 sq. ft.
$325,000Active3 beds 2 baths1,374 sq. ft.2441 Jefferson Street, Wilmington, NC 28401
MLS# 100554317Listed by: BLUECOAST REALTY CORPORATION - New
 $519,000Active4 beds 4 baths2,722 sq. ft.
$519,000Active4 beds 4 baths2,722 sq. ft.3516 Whispering Pines Court, Wilmington, NC 28409
MLS# 100554037Listed by: FATHOM REALTY NC LLC  $442,500Pending1.21 Acres
$442,500Pending1.21 Acres702 Helmsdale Drive, Wilmington, NC 28405
MLS# 100553995Listed by: THE AGENCY CHARLOTTE- Open Sat, 10am to 12pmNew
 $554,900Active5 beds 3 baths2,747 sq. ft.
$554,900Active5 beds 3 baths2,747 sq. ft.7830 Champlain Drive, Wilmington, NC 28412
MLS# 100553968Listed by: BERKSHIRE HATHAWAY HOMESERVICES CAROLINA PREMIER PROPERTIES - Open Sat, 12 to 2pmNew
 $1,350,000Active6 beds 4 baths3,743 sq. ft.
$1,350,000Active6 beds 4 baths3,743 sq. ft.729 Waterstone Drive, Wilmington, NC 28411
MLS# 100553970Listed by: NEST REALTY - New
 $538,900Active3 beds 4 baths2,494 sq. ft.
$538,900Active3 beds 4 baths2,494 sq. ft.112 Flat Clam Drive, Wilmington, NC 28401
MLS# 100553977Listed by: CLARK FAMILY REALTY - New
 $1,199,900Active4 beds 4 baths2,796 sq. ft.
$1,199,900Active4 beds 4 baths2,796 sq. ft.1806 Glen Eagles Lane, Wilmington, NC 28405
MLS# 100553982Listed by: BERKSHIRE HATHAWAY HOMESERVICES CAROLINA PREMIER PROPERTIES - New
 $484,900Active3 beds 2 baths1,921 sq. ft.
$484,900Active3 beds 2 baths1,921 sq. ft.113 Flat Clam Drive, Wilmington, NC 28401
MLS# 100554004Listed by: CLARK FAMILY REALTY - New
 $449,900Active3 beds 3 baths1,723 sq. ft.
$449,900Active3 beds 3 baths1,723 sq. ft.2149 Washington Street, Wilmington, NC 28401
MLS# 100553901Listed by: CENTURY 21 VANGUARD

