1120 Harborside Court, Wilmington, NC 28411
Local realty services provided by:ERA Strother Real Estate
1120 Harborside Court,Wilmington, NC 28411
$900,000
- 5 Beds
- 4 Baths
- 3,584 sq. ft.
- Single family
- Pending
Listed by: allyson m pittman
Office: bluecoast realty corporation
MLS#:100540063
Source:NC_CCAR
Price summary
- Price:$900,000
- Price per sq. ft.:$251.12
About this home
Located on a quiet cul-de-sac in the highly sought-after Anchor's Bend community, this stunning five-bedroom, three-and-a-half-bath home offers modern coastal living at its finest. The open-concept layout features nine-foot ceilings, a gas fireplace, surround sound system, water filtering system throughout and integrated high-speed internet wiring.
The gourmet kitchen includes a five-burner gas cooktop, double ovens, stainless steel appliances, dual granite islands, a wine nook, and a bright breakfast area. The four-season sunroom opens to a deck and fenced backyard with a full outdoor kitchen—perfect for entertaining.
Upstairs, the primary suite features a tray ceiling, custom walk-in closet, dual vanities, a garden tub, and a frameless glass shower. Three additional bedrooms with walk-in closets and a full bath complete the second floor. The third-floor bonus suite includes a full bath and can serve as a fifth bedroom, office, or playroom.
Additional highlights include a new whole-home water filtration system, central vacuum, epoxied garage floor, utility shed, ADT security, and eight-camera CCTV.
Community amenities include a community outdoor pool and Cabana Clubhouse. Enjoy luxury and convenience just steps from the Intracoastal Waterway!
Contact an agent
Home facts
- Year built:2019
- Listing ID #:100540063
- Added:45 day(s) ago
- Updated:December 22, 2025 at 08:42 AM
Rooms and interior
- Bedrooms:5
- Total bathrooms:4
- Full bathrooms:3
- Half bathrooms:1
- Living area:3,584 sq. ft.
Heating and cooling
- Cooling:Central Air, Heat Pump, Wall/Window Unit(s)
- Heating:Electric, Forced Air, Heat Pump, Heating
Structure and exterior
- Roof:Architectural Shingle, Shingle
- Year built:2019
- Building area:3,584 sq. ft.
- Lot area:0.2 Acres
Schools
- High school:Laney
- Middle school:Noble
- Elementary school:Ogden
Utilities
- Water:Water Connected
- Sewer:Sewer Connected
Finances and disclosures
- Price:$900,000
- Price per sq. ft.:$251.12
New listings near 1120 Harborside Court
- New
 $215,000Active0.25 Acres
$215,000Active0.25 Acres603 Belhaven Drive, Wilmington, NC 28411
MLS# 100546268Listed by: A NON MEMBER - New
 $124,900Active-- beds -- baths
$124,900Active-- beds -- baths2606 Robeson Street, Wilmington, NC 28405
MLS# 100546244Listed by: COLLECTIVE REALTY LLC - New
 $335,000Active2 beds 2 baths1,536 sq. ft.
$335,000Active2 beds 2 baths1,536 sq. ft.15 Laurel Drive, Wilmington, NC 28405
MLS# 100546242Listed by: COLDWELL BANKER SEA COAST ADVANTAGE - New
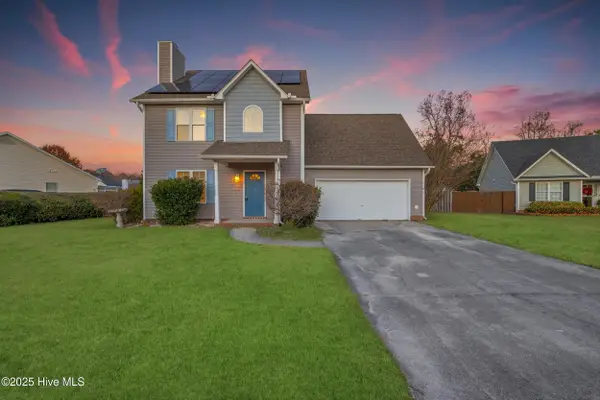 $496,000Active3 beds 3 baths1,875 sq. ft.
$496,000Active3 beds 3 baths1,875 sq. ft.7106 Haven Way, Wilmington, NC 28411
MLS# 100546237Listed by: COTTON PROPERTY MANAGEMENT - New
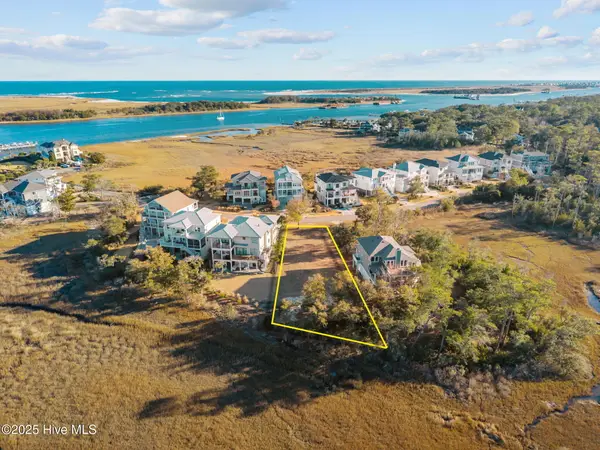 $897,500Active0.39 Acres
$897,500Active0.39 Acres1347 Tidalwalk Drive, Wilmington, NC 28409
MLS# 100546200Listed by: PALM REALTY, INC. - New
 $590,245Active2 beds 3 baths1,149 sq. ft.
$590,245Active2 beds 3 baths1,149 sq. ft.14 Grace Street #1011, Wilmington, NC 28401
MLS# 100546094Listed by: INTRACOASTAL REALTY CORPORATION - New
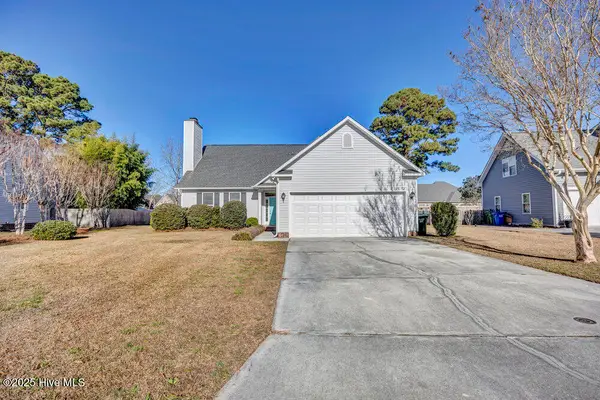 $449,900Active3 beds 2 baths1,674 sq. ft.
$449,900Active3 beds 2 baths1,674 sq. ft.5413 Whaler Way, Wilmington, NC 28409
MLS# 100546133Listed by: INTRACOASTAL REALTY CORP - New
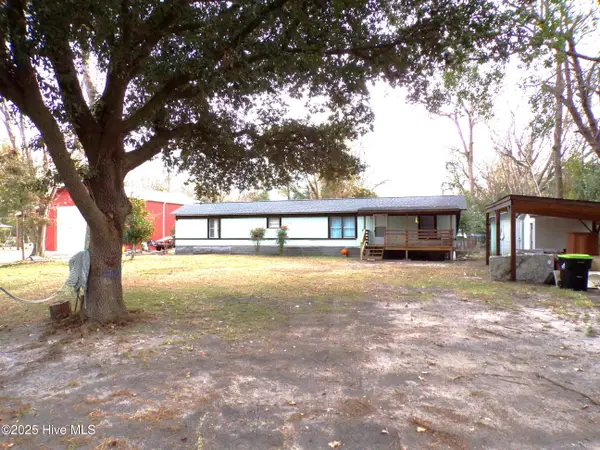 $229,000Active2 beds 2 baths744 sq. ft.
$229,000Active2 beds 2 baths744 sq. ft.5901 Misty Morning Lane, Wilmington, NC 28409
MLS# 100546190Listed by: CARDOSO & COMPANY - New
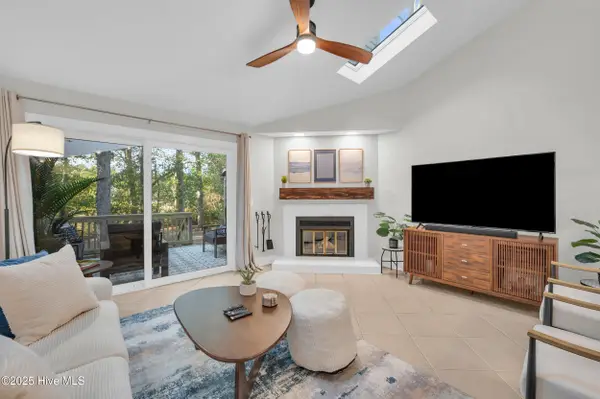 $329,000Active2 beds 2 baths1,289 sq. ft.
$329,000Active2 beds 2 baths1,289 sq. ft.207 Saint Luke Court, Wilmington, NC 28409
MLS# 100546110Listed by: KELLER WILLIAMS INNOVATE-WILMINGTON - New
 $220,000Active3 beds 2 baths1,335 sq. ft.
$220,000Active3 beds 2 baths1,335 sq. ft.908 Litchfield Way #C, Wilmington, NC 28405
MLS# 100546149Listed by: CAPE COTTAGES REALTY LLC
