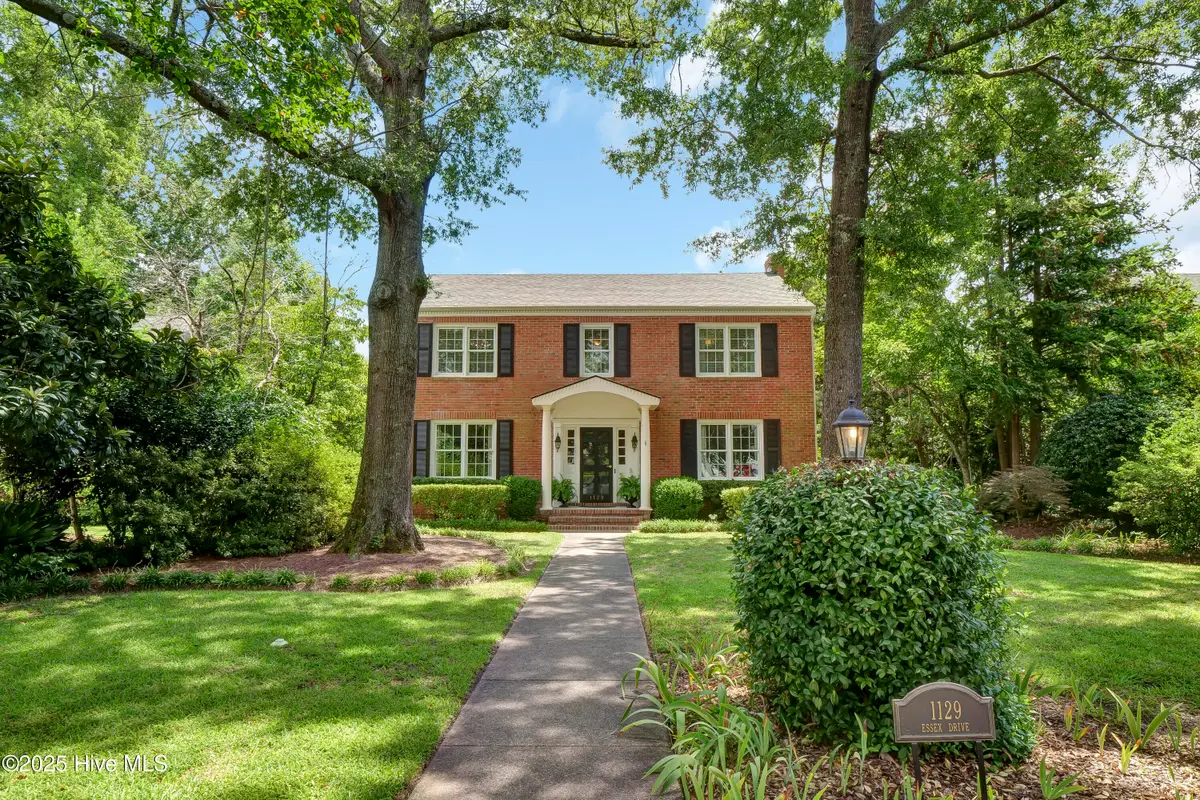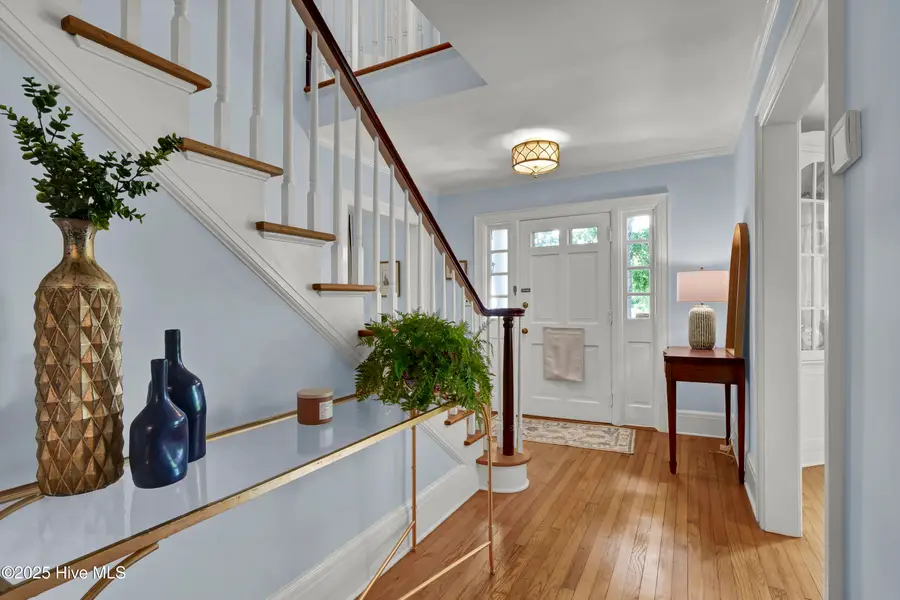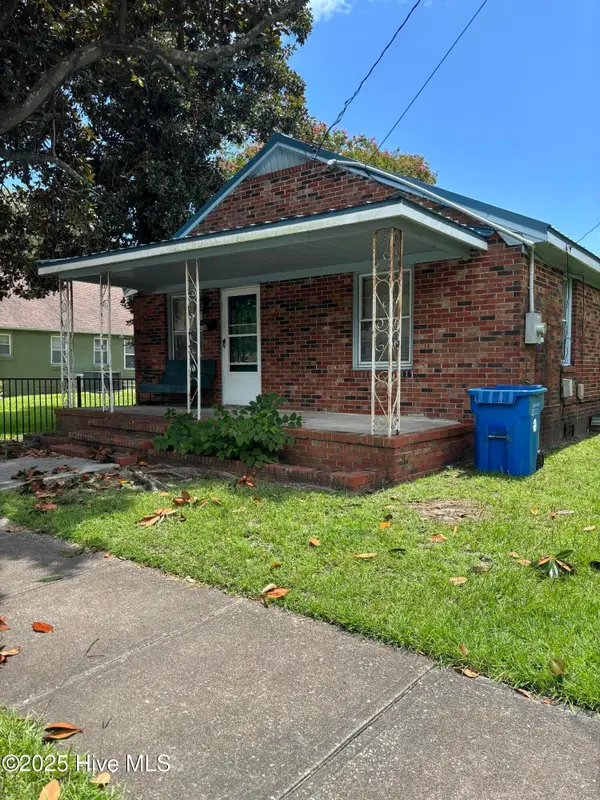1129 Essex Drive, Wilmington, NC 28403
Local realty services provided by:ERA Strother Real Estate



1129 Essex Drive,Wilmington, NC 28403
$860,000
- 3 Beds
- 3 Baths
- 2,600 sq. ft.
- Single family
- Pending
Listed by:ashley b garner
Office:intracoastal realty corp
MLS#:100520286
Source:NC_CCAR
Price summary
- Price:$860,000
- Price per sq. ft.:$330.77
About this home
Location, location, location! Excellent opportunity for a renovated all brick Colonial in highly sought after Glen Arden. From the mature, beautiful landscaped grounds and stately brick exterior, the charm this home offers is 2nd to none! Inside you will find original hardwood floors that flow throughout all the main living areas. The living room space is ample offering plenty of room for your family, complete with a gas log fireplace. The sunny dining room is spacious and is the perfect space to host friends and family during the holidays. The kitchen will be sure to impress with updated countertops, tile backsplash and stainless steel appliances all of which convey. Also on the main level is a powder room, a laundry room/utility room (not included in total SQFT) and a cozy, bright sunroom which overlooks the stunning, private back yard & patio. Upstairs you will find the primary suite offering dual closets and connected private bath with brand new double vanity, 2 additional guest bedrooms and full guest bath. Additional features include a newer roof (2023), newer windows, attached one car garage in rear and solar panels that are free and clear of any liens! This home offers ease of access to downtown ILM, medical, local area beaches and convenience to shopping and restaurants. Schedule a tour and prepare to say, wow!
Contact an agent
Home facts
- Year built:1946
- Listing Id #:100520286
- Added:24 day(s) ago
- Updated:July 30, 2025 at 07:40 AM
Rooms and interior
- Bedrooms:3
- Total bathrooms:3
- Full bathrooms:2
- Half bathrooms:1
- Living area:2,600 sq. ft.
Heating and cooling
- Cooling:Central Air
- Heating:Heat Pump, Heating, Natural Gas
Structure and exterior
- Roof:Shingle
- Year built:1946
- Building area:2,600 sq. ft.
- Lot area:0.32 Acres
Schools
- High school:New Hanover
- Middle school:Williston
- Elementary school:Forest Hills
Utilities
- Water:Municipal Water Available, Water Connected
- Sewer:Sewer Connected
Finances and disclosures
- Price:$860,000
- Price per sq. ft.:$330.77
- Tax amount:$3,282 (2024)
New listings near 1129 Essex Drive
- New
 $300,000Active3 beds 1 baths1,308 sq. ft.
$300,000Active3 beds 1 baths1,308 sq. ft.2040 Jefferson Street, Wilmington, NC 28401
MLS# 100524976Listed by: EXP REALTY - New
 $520,290Active5 beds 4 baths3,022 sq. ft.
$520,290Active5 beds 4 baths3,022 sq. ft.68 Legare Street #Lot 176, Wilmington, NC 28411
MLS# 100524978Listed by: D.R. HORTON, INC - New
 $250,000Active2 beds 2 baths1,175 sq. ft.
$250,000Active2 beds 2 baths1,175 sq. ft.1314 Queen Street, Wilmington, NC 28401
MLS# 100524960Listed by: G. FLOWERS REALTY - New
 $437,490Active4 beds 2 baths1,774 sq. ft.
$437,490Active4 beds 2 baths1,774 sq. ft.110 Legare Street #Lot 214, Wilmington, NC 28411
MLS# 100524970Listed by: D.R. HORTON, INC - Open Sat, 11am to 1pmNew
 $389,000Active3 beds 4 baths2,082 sq. ft.
$389,000Active3 beds 4 baths2,082 sq. ft.134 S 29th Street, Wilmington, NC 28403
MLS# 100524925Listed by: INTRACOASTAL REALTY CORPORATION - Open Sat, 2 to 4pmNew
 $775,000Active3 beds 4 baths2,607 sq. ft.
$775,000Active3 beds 4 baths2,607 sq. ft.929 Wild Dunes Circle, Wilmington, NC 28411
MLS# 100524936Listed by: PORTERS NECK REAL ESTATE LLC - New
 $389,000Active3 beds 2 baths1,351 sq. ft.
$389,000Active3 beds 2 baths1,351 sq. ft.1313 Deer Hill Drive, Wilmington, NC 28409
MLS# 100524937Listed by: BLUECOAST REALTY CORPORATION - New
 $399,900Active4 beds 3 baths1,715 sq. ft.
$399,900Active4 beds 3 baths1,715 sq. ft.3538 Wilshire Boulevard, Wilmington, NC 28403
MLS# 100524889Listed by: KELLER WILLIAMS INNOVATE-WILMINGTON - New
 $299,900Active2 beds 1 baths1,106 sq. ft.
$299,900Active2 beds 1 baths1,106 sq. ft.1912 Jefferson Street, Wilmington, NC 28401
MLS# 100524890Listed by: BARBER REALTY GROUP INC. - New
 $675,000Active3 beds 3 baths2,618 sq. ft.
$675,000Active3 beds 3 baths2,618 sq. ft.5455 Efird Road, Wilmington, NC 28409
MLS# 100524883Listed by: COLDWELL BANKER SEA COAST ADVANTAGE

