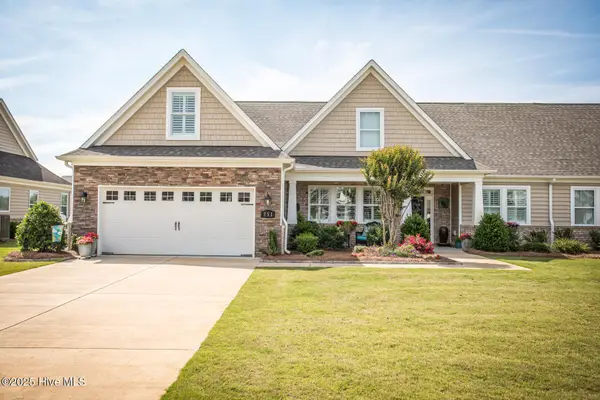1147 Snowden Road, Wilmington, NC 28412
Local realty services provided by:ERA Strother Real Estate
1147 Snowden Road,Wilmington, NC 28412
$489,999
- 3 Beds
- 2 Baths
- 1,550 sq. ft.
- Single family
- Active
Listed by: irina m bennett
Office: exp realty
MLS#:100522213
Source:NC_CCAR
Price summary
- Price:$489,999
- Price per sq. ft.:$316.13
About this home
Comfortable ranch home with 2d floor Bonus/Craft room is now available for sale in one of the highly sought after 55+ Del Webb at Riverlights community in Wilmington NC conveniently located near a beach&downtown!Beautiful Taft floor plan has large living area that flows easily into the dining space, kitchen&sunroom,offering year-round enjoyment.Here you will find a cozy outdoor space designed w/Pergola over back patio and roll up/down shades.You will love relaxing here w/your favorite book,taking in scents of all the lovely plants around. Landscaped yard has an irrigation system!Also all cooks will appreciate an abundance of kitchen cabinets,large island&RO water filter,eat-in Dining area,granite countertops&full tile back splash!Refrigerator conveys.Put your favorite tunes on while creating your best recipes,as the Fam rm is pre-wired f/surround sound system!Two other main floor bedrooms provide great space for guests.Also,if you need to take care of your professional business,the bedroom w/french doors&transom window, can be used as an office! Fiber Optics available!Good size primary bedroom has trey ceiling&en-suite bath with walk-in shower,double sinks&large closet!Additional highlights include LVP floors,4ceiling fans,crown moldings,whole house surge protector,new water heater w/30-year warranty&abundant storage w/finished space under the stairs,extra shelving.Spacious double car garage has built-in ceiling racks,remote control door opener&utility sink!Upstairs,you'll see finished double room space w/mini-split&in the finished stairway-barn doors covering handy storage space!This awesome neighborhood has clubhouse w/regular events, indoor&outdoor pools,a fire pit, fitness center,tennis,bocce&pickle ball courts, dog park, walking and biking trails,and a kayak launch.HOA dues include full lawn care, allowing for low-maintenance living.You are just minutes to downtown Wilmington&the beach, with dining,shopping&entertaining!Move here to live your BEST life now
Contact an agent
Home facts
- Year built:2020
- Listing ID #:100522213
- Added:152 day(s) ago
- Updated:December 30, 2025 at 11:21 AM
Rooms and interior
- Bedrooms:3
- Total bathrooms:2
- Full bathrooms:2
- Living area:1,550 sq. ft.
Heating and cooling
- Cooling:Central Air, Wall/Window Unit(s)
- Heating:Electric, Forced Air, Heat Pump, Heating
Structure and exterior
- Roof:Shingle
- Year built:2020
- Building area:1,550 sq. ft.
- Lot area:0.12 Acres
Schools
- High school:New Hanover
- Middle school:Myrtle Grove
- Elementary school:Williams
Utilities
- Water:Community Water Available, Water Connected
- Sewer:Sewer Connected
Finances and disclosures
- Price:$489,999
- Price per sq. ft.:$316.13
New listings near 1147 Snowden Road
- New
 $960,000Active4 beds 4 baths2,692 sq. ft.
$960,000Active4 beds 4 baths2,692 sq. ft.8277 Winding Creek Circle, Wilmington, NC 28411
MLS# 100546830Listed by: COLDWELL BANKER SEA COAST ADVANTAGE-CB  $743,005Pending4 beds 5 baths3,390 sq. ft.
$743,005Pending4 beds 5 baths3,390 sq. ft.1028 Doe Place, Wilmington, NC 28409
MLS# 100546795Listed by: HHHUNT HOMES WILMINGTON LLC $682,305Pending4 beds 4 baths2,813 sq. ft.
$682,305Pending4 beds 4 baths2,813 sq. ft.1024 Doe Place, Wilmington, NC 28409
MLS# 100546799Listed by: HHHUNT HOMES WILMINGTON LLC $633,825Pending3 beds 4 baths2,742 sq. ft.
$633,825Pending3 beds 4 baths2,742 sq. ft.1020 Doe Place, Wilmington, NC 28409
MLS# 100546809Listed by: HHHUNT HOMES WILMINGTON LLC $434,590Pending4 beds 3 baths2,362 sq. ft.
$434,590Pending4 beds 3 baths2,362 sq. ft.108 Brogdon Street #Lot 23, Wilmington, NC 28411
MLS# 100546777Listed by: D.R. HORTON, INC- New
 $320,000Active3 beds 2 baths1,189 sq. ft.
$320,000Active3 beds 2 baths1,189 sq. ft.403 Westridge Court, Wilmington, NC 28411
MLS# 100546767Listed by: REAL BROKER LLC - New
 $289,000Active2 beds 2 baths1,600 sq. ft.
$289,000Active2 beds 2 baths1,600 sq. ft.811 Seabury Court, Wilmington, NC 28403
MLS# 100546761Listed by: RE/MAX ESSENTIAL - New
 $375,000Active3 beds 3 baths1,733 sq. ft.
$375,000Active3 beds 3 baths1,733 sq. ft.1810 Jumpin Run Drive, Wilmington, NC 28403
MLS# 100546744Listed by: COLDWELL BANKER SEA COAST ADVANTAGE  $499,000Pending3 beds 2 baths2,228 sq. ft.
$499,000Pending3 beds 2 baths2,228 sq. ft.751 Tuscan Way, Wilmington, NC 28411
MLS# 100546730Listed by: KELLER WILLIAMS INNOVATE-WILMINGTON- New
 $380,000Active1 beds 1 baths585 sq. ft.
$380,000Active1 beds 1 baths585 sq. ft.215 S Water Street #Ste 102, Wilmington, NC 28401
MLS# 100546733Listed by: ESSENTIAL RENTAL MANAGEMENT COMPANY
