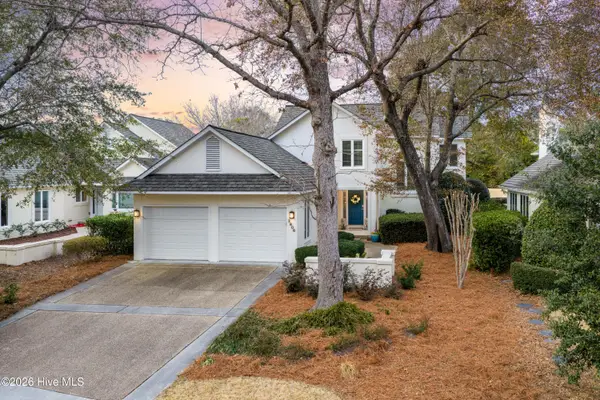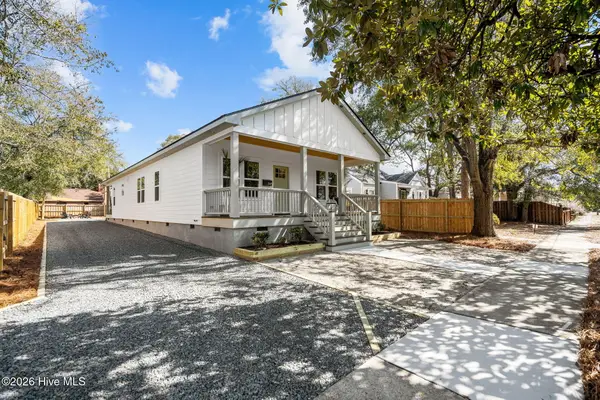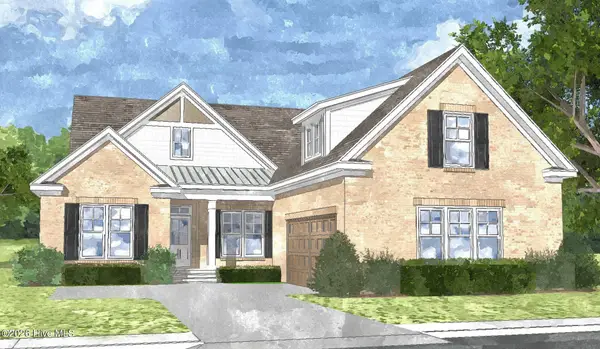115 Ridgeway Drive, Wilmington, NC 28409
Local realty services provided by:ERA Strother Real Estate
Listed by: k. mark jackson
Office: coldwell banker hpw raleigh midtown
MLS#:100539794
Source:NC_CCAR
Price summary
- Price:$490,000
- Price per sq. ft.:$237.63
About this home
Your Dream Starter Home Awaits! Fully Renovated & Family-Ready in Long Leaf Hills. This spacious 4-bedroom, 3-bath home perfectly tailored for families and first-time home buyers looking for peace of mind and an incredible location. Forget the stress of fixer-uppers—this house is genuinely move-in ready! You'll start your life here with a brand-new roof (2025), fresh interior paint, stylish new flooring throughout, and newly epoxied floor in the two-car garage. This house offers space and flexibility for everyone. The layout includes not one, but two huge living spaces, with a spacious Family Room and a Large Formal Dining Room, both featuring cozy fireplaces—perfect for holiday gatherings or casual movie nights. The bright kitchen is functional and beautiful, offering crisp white cabinets, durable granite countertops, and a handy bar counter where kids can do homework or grab a quick snack. With four bedrooms and three full bathrooms, you'll appreciate the flexibility: the home features two bedrooms with private en-suite bathrooms—a great setup for guests, an in-law suite, or a lucky teenager! The large Master Suite is a true retreat, providing private access directly to the backyard. Plus, the dedicated large laundry room helps keep the household organized.
Situated on a generous 0.46-acre lot, the exterior is just as perfect for family life. The entire backyard is completely fenced-in, offering a safe and secure space for children and pets to play freely. The Long Leaf Hills neighborhood is one of Wilmington's most beloved areas, known for its friendly atmosphere and prime location. As a family, you'll love being right next to Hugh MacRae Park, which features walking trails, fields, a splash pad, and an incredible playground. This location provides an easy commute to shopping, making errands a breeze. Best of all, you're just a short 15-minute drive to beautiful Wrightsville Beach for weekend for weekend fun!
Contact an agent
Home facts
- Year built:1958
- Listing ID #:100539794
- Added:99 day(s) ago
- Updated:February 10, 2026 at 08:53 AM
Rooms and interior
- Bedrooms:4
- Total bathrooms:3
- Full bathrooms:3
- Living area:2,062 sq. ft.
Heating and cooling
- Cooling:Central Air
- Heating:Electric, Heat Pump, Heating
Structure and exterior
- Roof:Architectural Shingle
- Year built:1958
- Building area:2,062 sq. ft.
- Lot area:0.46 Acres
Schools
- High school:Hoggard
- Middle school:Roland Grise
- Elementary school:Winter Park
Utilities
- Sewer:Sewer Connected
Finances and disclosures
- Price:$490,000
- Price per sq. ft.:$237.63
New listings near 115 Ridgeway Drive
- New
 $325,000Active3 beds 2 baths1,374 sq. ft.
$325,000Active3 beds 2 baths1,374 sq. ft.2441 Jefferson Street, Wilmington, NC 28401
MLS# 100554317Listed by: BLUECOAST REALTY CORPORATION - New
 $519,000Active4 beds 4 baths2,722 sq. ft.
$519,000Active4 beds 4 baths2,722 sq. ft.3516 Whispering Pines Court, Wilmington, NC 28409
MLS# 100554037Listed by: FATHOM REALTY NC LLC  $442,500Pending1.21 Acres
$442,500Pending1.21 Acres702 Helmsdale Drive, Wilmington, NC 28405
MLS# 100553995Listed by: THE AGENCY CHARLOTTE- Open Sat, 10am to 12pmNew
 $554,900Active5 beds 3 baths2,747 sq. ft.
$554,900Active5 beds 3 baths2,747 sq. ft.7830 Champlain Drive, Wilmington, NC 28412
MLS# 100553968Listed by: BERKSHIRE HATHAWAY HOMESERVICES CAROLINA PREMIER PROPERTIES - Open Sat, 12 to 2pmNew
 $1,350,000Active6 beds 4 baths3,743 sq. ft.
$1,350,000Active6 beds 4 baths3,743 sq. ft.729 Waterstone Drive, Wilmington, NC 28411
MLS# 100553970Listed by: NEST REALTY - New
 $538,900Active3 beds 4 baths2,494 sq. ft.
$538,900Active3 beds 4 baths2,494 sq. ft.112 Flat Clam Drive, Wilmington, NC 28401
MLS# 100553977Listed by: CLARK FAMILY REALTY - New
 $1,199,900Active4 beds 4 baths2,796 sq. ft.
$1,199,900Active4 beds 4 baths2,796 sq. ft.1806 Glen Eagles Lane, Wilmington, NC 28405
MLS# 100553982Listed by: BERKSHIRE HATHAWAY HOMESERVICES CAROLINA PREMIER PROPERTIES - New
 $484,900Active3 beds 2 baths1,921 sq. ft.
$484,900Active3 beds 2 baths1,921 sq. ft.113 Flat Clam Drive, Wilmington, NC 28401
MLS# 100554004Listed by: CLARK FAMILY REALTY - New
 $449,900Active3 beds 3 baths1,723 sq. ft.
$449,900Active3 beds 3 baths1,723 sq. ft.2149 Washington Street, Wilmington, NC 28401
MLS# 100553901Listed by: CENTURY 21 VANGUARD - New
 $885,000Active3 beds 3 baths2,425 sq. ft.
$885,000Active3 beds 3 baths2,425 sq. ft.8344 Vintage Club Circle, Wilmington, NC 28411
MLS# 100553920Listed by: COLDWELL BANKER SEA COAST ADVANTAGE

