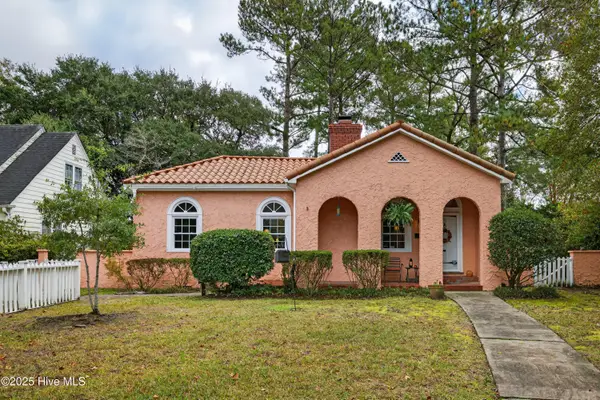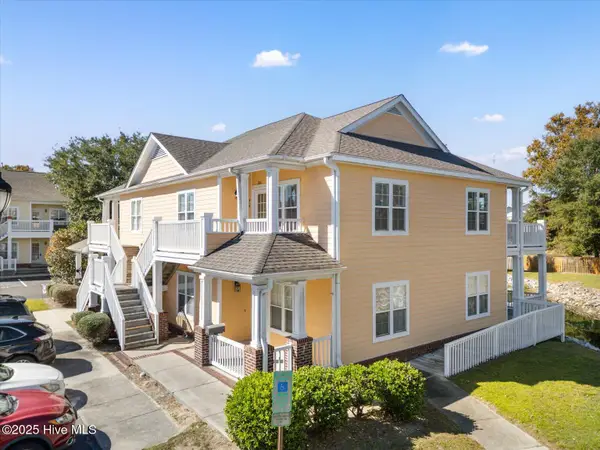116 Flat Clam Drive, Wilmington, NC 28401
Local realty services provided by:ERA Strother Real Estate
116 Flat Clam Drive,Wilmington, NC 28401
$555,900
- 3 Beds
- 3 Baths
- 2,244 sq. ft.
- Single family
- Active
Listed by: robin l campbell
Office: clark family realty
MLS#:100525026
Source:NC_CCAR
Price summary
- Price:$555,900
- Price per sq. ft.:$247.73
About this home
$7500 HOMEBUYER CREDIT to use as you choose if you close by the end of 2025! Ask about the additional preferred lender incentives as well to help get you into this home. Now is the time to own a gorgeous new home in this wonderful new community. Riverside Cove is conveniently located to everything Wilmington! Come and visit to see the awesome Fletcher Home Plan in the Traditional Elevation. This plan is 2,244 Sq. Ft. with 3 bedrooms, 3 baths and a bonus room. Upgrades include a screened porch and a separate covered porch with an 8' tall center meet slider to great room, base cabinets with upper shelving on each side of fireplace, floor to ceiling shiplap on front and sides of fireplace with stained floating mantle and tile surround, owners suite with oversized shower and 2 closets with white wood shelving, painted exposed beams in great room, hardwood stair treads to 2nd floor, craftsman trim package throughout.
Kitchen Upgrades include a chefs kitchen with gas range and separate built in microwave, 42'' upper cabinets, full overlay cabinet doors, under cabinet lighting with light rail, trash can pull out, full depth cabinet with end panels over refrigerator, soft close doors and drawers.
Contact an agent
Home facts
- Year built:2025
- Listing ID #:100525026
- Added:91 day(s) ago
- Updated:November 14, 2025 at 11:30 AM
Rooms and interior
- Bedrooms:3
- Total bathrooms:3
- Full bathrooms:3
- Living area:2,244 sq. ft.
Heating and cooling
- Cooling:Central Air
- Heating:Electric, Heat Pump, Heating
Structure and exterior
- Roof:Architectural Shingle
- Year built:2025
- Building area:2,244 sq. ft.
- Lot area:0.2 Acres
Schools
- High school:New Hanover
- Middle school:Holly Shelter
- Elementary school:Wrightsboro
Finances and disclosures
- Price:$555,900
- Price per sq. ft.:$247.73
New listings near 116 Flat Clam Drive
- New
 $55,000Active0.12 Acres
$55,000Active0.12 Acres1710-A Church Street, Wilmington, NC 28403
MLS# 100540949Listed by: COLDWELL BANKER SEA COAST ADVANTAGE - New
 $765,000Active3 beds 2 baths1,587 sq. ft.
$765,000Active3 beds 2 baths1,587 sq. ft.1411 Hawthorne Road, Wilmington, NC 28403
MLS# 100540787Listed by: COLDWELL BANKER SEA COAST ADVANTAGE - New
 $249,000Active2 beds 2 baths1,100 sq. ft.
$249,000Active2 beds 2 baths1,100 sq. ft.2304 Wrightsville Avenue #Apt 206, Wilmington, NC 28403
MLS# 100540779Listed by: NAVIGATE REALTY - New
 $215,900Active3 beds 2 baths1,352 sq. ft.
$215,900Active3 beds 2 baths1,352 sq. ft.802 Bryce Court #H, Wilmington, NC 28405
MLS# 100540739Listed by: CAPE COTTAGES REALTY LLC - New
 $402,900Active3 beds 2 baths1,528 sq. ft.
$402,900Active3 beds 2 baths1,528 sq. ft.6036 Inland Greens Drive, Wilmington, NC 28405
MLS# 100540761Listed by: INTRACOASTAL REALTY CORP - New
 $2,249,000Active4 beds 4 baths4,006 sq. ft.
$2,249,000Active4 beds 4 baths4,006 sq. ft.2404 Ocean Point Place, Wilmington, NC 28405
MLS# 100540721Listed by: LANDFALL REALTY, LLC - New
 $448,600Active3 beds 3 baths1,573 sq. ft.
$448,600Active3 beds 3 baths1,573 sq. ft.409 Starship Run, Wilmington, NC 28412
MLS# 100540723Listed by: O'SHAUGHNESSY NEW HOMES LLC - New
 $405,000Active2 beds 2 baths1,139 sq. ft.
$405,000Active2 beds 2 baths1,139 sq. ft.709 N 4th Street #Ste 106, Wilmington, NC 28401
MLS# 10132476Listed by: PAVE REALTY - New
 $782,000Active4 beds 3 baths3,057 sq. ft.
$782,000Active4 beds 3 baths3,057 sq. ft.4603 Tall Tree Lane, Wilmington, NC 28409
MLS# 100540711Listed by: INTRACOASTAL REALTY CORP - Open Sun, 1 to 4pmNew
 $352,500Active3 beds 2 baths1,200 sq. ft.
$352,500Active3 beds 2 baths1,200 sq. ft.7300 Farrington Farms Drive, Wilmington, NC 28411
MLS# 100540717Listed by: INTRACOASTAL REALTY CORP
