120 Yorktown Drive, Wilmington, NC 28401
Local realty services provided by:ERA Strother Real Estate
120 Yorktown Drive,Wilmington, NC 28401
$499,900
- 5 Beds
- 3 Baths
- 3,692 sq. ft.
- Single family
- Pending
Listed by: jeff lesley
Office: century 21 vanguard
MLS#:100543782
Source:NC_CCAR
Price summary
- Price:$499,900
- Price per sq. ft.:$135.4
About this home
Step back in time and imagine the possibilities in this spacious 3 bedroom, 2.5 bathroom home, with multiple flex spaces, situated on a lush and private .79 acre lot. Spanning 3,692 square feet, this 1945 gem offers timeless charm, room to grow, and flexible B1 zoning-allowing you to live, work, or invest all in one place. A natural privacy fence of mature trees and oversized hedges surrounds the property, creating a peaceful haven just waiting to be restored to its full glory. A wide, covered wraparound porch invites morning coffee or evening relaxation, while a second-floor balcony offers a perfect perch to overlook the beautiful green yard. Inside, original hardwood floors run throughout the home, complemented by two wood-burning fireplaces, a formal dining room, and a cozy breakfast nook. The downstairs primary suite includes an en suite bath, while the kitchen features newer LVP flooring, built-in shelving, and sliding glass doors that open to the expansive backyard. Upstairs, you'll find three additional rooms, a full bathroom, a sunny sitting room, and a generously sized bonus room-ideal for a playroom, office, or future guest suite. The property also includes a mudroom off the kitchen, a large utility shed with a covered carport, and a long driveway providing ample parking for guests, clients, or tenants. While the home does need some TLC, the bones are solid and the potential is vast-whether you're looking for your next residence, an income-producing property, or a charming location for a business. With well water and a septic system in place, plus flexible zoning, this one-of-a-kind property is ready for its next chapter. Call today to make this home yours!
Contact an agent
Home facts
- Year built:1945
- Listing ID #:100543782
- Added:202 day(s) ago
- Updated:February 20, 2026 at 08:48 AM
Rooms and interior
- Bedrooms:5
- Total bathrooms:3
- Full bathrooms:2
- Half bathrooms:1
- Living area:3,692 sq. ft.
Heating and cooling
- Cooling:Wall/Window Unit(s)
- Heating:Fireplace(s), Heating
Structure and exterior
- Roof:Metal
- Year built:1945
- Building area:3,692 sq. ft.
- Lot area:0.46 Acres
Schools
- High school:New Hanover
- Middle school:Holly Shelter
- Elementary school:Wrightsboro
Utilities
- Water:Well
Finances and disclosures
- Price:$499,900
- Price per sq. ft.:$135.4
New listings near 120 Yorktown Drive
- New
 $250,000Active2 beds 2 baths1,840 sq. ft.
$250,000Active2 beds 2 baths1,840 sq. ft.220 Patalanda Road, Wilmington, NC 28409
MLS# 100552522Listed by: BERKSHIRE HATHAWAY HOMESERVICES CAROLINA PREMIER PROPERTIES - New
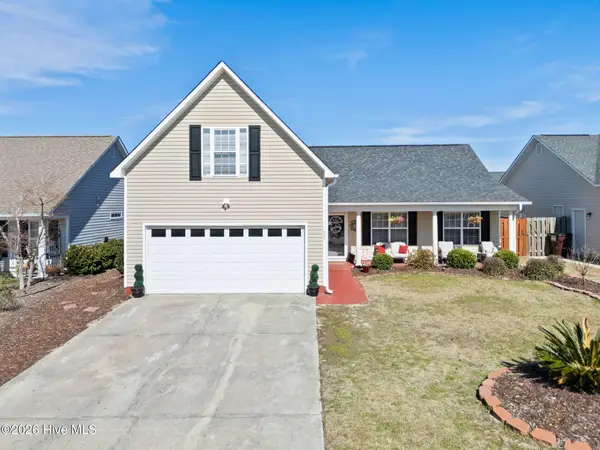 $425,000Active4 beds 3 baths2,025 sq. ft.
$425,000Active4 beds 3 baths2,025 sq. ft.607 Laveen Way, Wilmington, NC 28412
MLS# 100554747Listed by: COLDWELL BANKER SEA COAST ADVANTAGE-CB - New
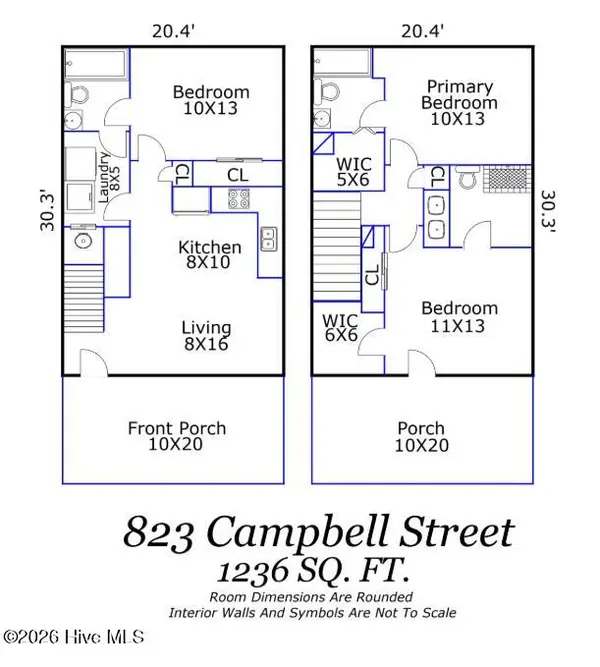 $399,000Active3 beds 3 baths1,236 sq. ft.
$399,000Active3 beds 3 baths1,236 sq. ft.823 Campbell Street, Wilmington, NC 28401
MLS# 100554994Listed by: BERKSHIRE HATHAWAY HOMESERVICES CAROLINA PREMIER PROPERTIES - New
 $735,000Active4 beds 3 baths2,954 sq. ft.
$735,000Active4 beds 3 baths2,954 sq. ft.7900 Greythorne Court, Wilmington, NC 28411
MLS# 100555649Listed by: MARITIME REALTY CORPORATION - New
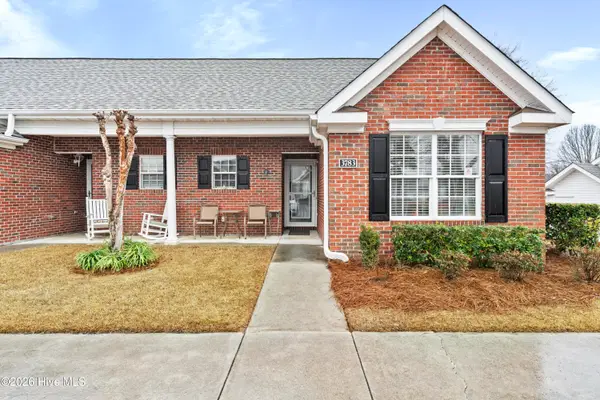 $285,000Active2 beds 2 baths948 sq. ft.
$285,000Active2 beds 2 baths948 sq. ft.3783 Merestone Drive, Wilmington, NC 28412
MLS# 100555625Listed by: COLDWELL BANKER SEA COAST ADVANTAGE-CB - New
 $295,000Active3 beds 2 baths1,093 sq. ft.
$295,000Active3 beds 2 baths1,093 sq. ft.5012 Ferndale Drive, Wilmington, NC 28411
MLS# 100555588Listed by: COLDWELL BANKER SEA COAST ADVANTAGE - New
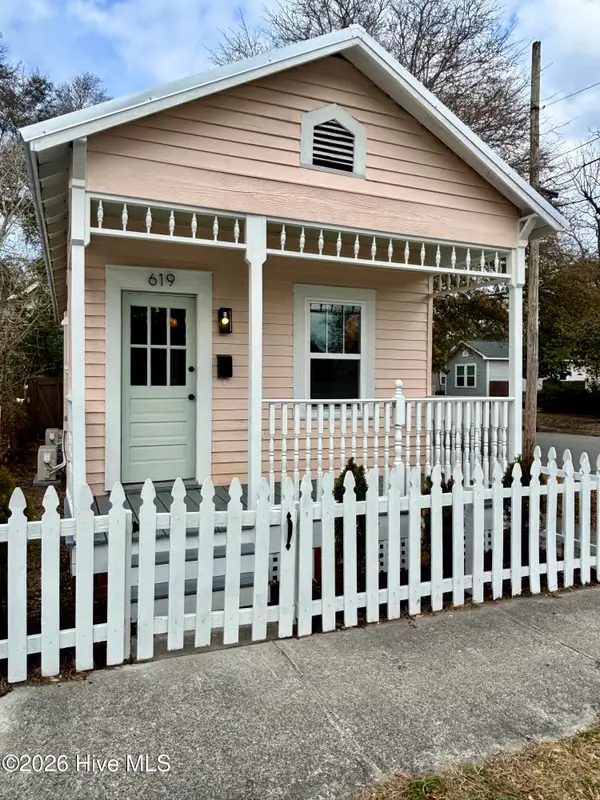 $275,000Active1 beds 1 baths604 sq. ft.
$275,000Active1 beds 1 baths604 sq. ft.619 Bladen Street, Wilmington, NC 28401
MLS# 100555560Listed by: KELLER WILLIAMS INNOVATE-WILMINGTON - New
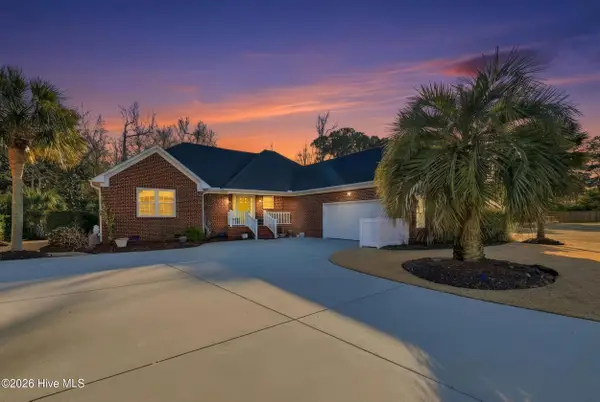 $850,000Active4 beds 3 baths2,657 sq. ft.
$850,000Active4 beds 3 baths2,657 sq. ft.824 Berwyn Road, Wilmington, NC 28409
MLS# 100555561Listed by: TERRA REALTY GROUP INC - Open Sat, 11am to 1pmNew
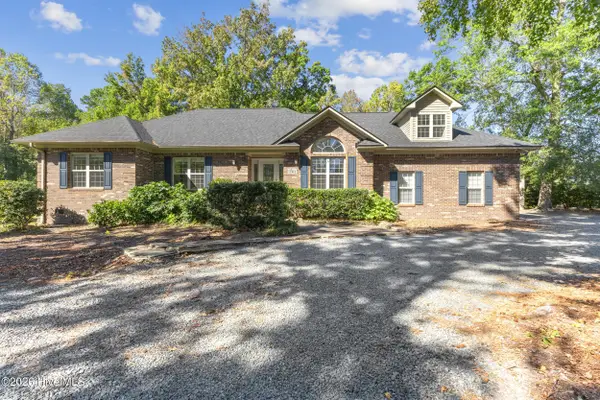 $619,000Active3 beds 3 baths2,352 sq. ft.
$619,000Active3 beds 3 baths2,352 sq. ft.741 Scorpion Drive, Wilmington, NC 28411
MLS# 100555563Listed by: INTRACOASTAL REALTY CORP - New
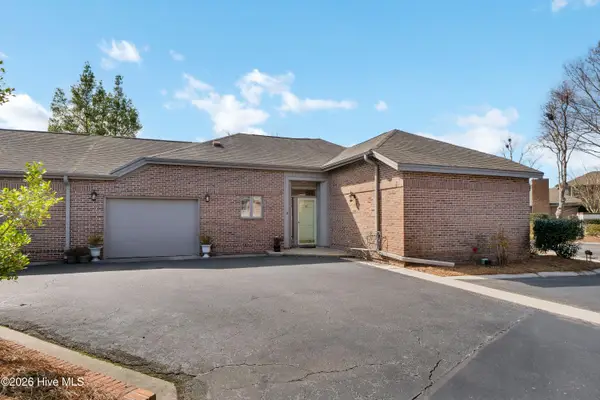 $495,000Active2 beds 2 baths1,457 sq. ft.
$495,000Active2 beds 2 baths1,457 sq. ft.3709 Reston Court #D, Wilmington, NC 28403
MLS# 100555584Listed by: INTRACOASTAL REALTY CORP

