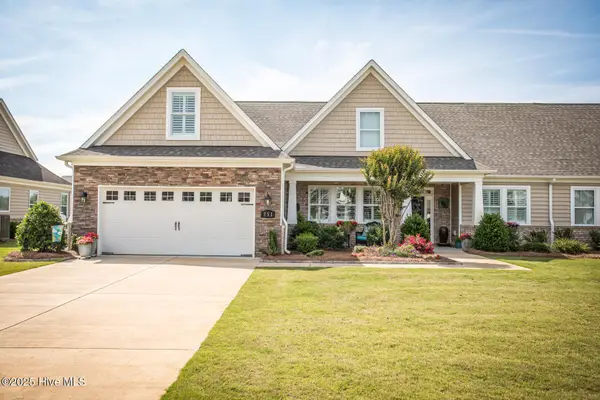1205 S 7th Street, Wilmington, NC 28401
Local realty services provided by:ERA Strother Real Estate
1205 S 7th Street,Wilmington, NC 28401
$345,000
- 3 Beds
- 2 Baths
- 1,300 sq. ft.
- Single family
- Active
Listed by: ireaca bernard
Office: cape cottages realty llc.
MLS#:100512464
Source:NC_CCAR
Price summary
- Price:$345,000
- Price per sq. ft.:$265.38
About this home
Don't miss this rare opportunity to own a charming 3-bedroom, 2-full bath home with 1,300 sq. ft. situated on 0.21 acres in the heart of Wilmington. Whether you're looking for a solid investment property or your next home, this property offers exceptional potential. When approaching the home one of the first things you notice is the welcoming rocking chair front porch. Lets not forget the spacious fenced side and backyard, ideal for entertaining or relaxing by the fire pit on those cool evenings. The spacious yard provides endless possibilities for gardening, outdoor activities, or future enhancements. This home has a large living room which is perfect for family gatherings, a formal dining room, and a separate laundry/mud room for added convenience. This home has a primary bedroom with ensuite bath and two additional bedrooms. The property offers alley access behind the lot for added versatility, and no HOA, providing you with flexibility and freedom. Located just minutes from downtown Wilmington, you'll enjoy shops, dining, and entertainment. If you're looking for a more peaceful escape, Greenfield Park is only minutes away. It's perfect for biking, walking, canoeing, or simply enjoying the natural surroundings. Don't miss out on this true gem in the city. A charming home just waiting for your personal touch and a little TLC. Schedule your showing today!
Contact an agent
Home facts
- Year built:1910
- Listing ID #:100512464
- Added:203 day(s) ago
- Updated:December 30, 2025 at 11:12 AM
Rooms and interior
- Bedrooms:3
- Total bathrooms:2
- Full bathrooms:2
- Living area:1,300 sq. ft.
Heating and cooling
- Cooling:Central Air
- Heating:Electric, Forced Air, Heating
Structure and exterior
- Roof:Shingle
- Year built:1910
- Building area:1,300 sq. ft.
- Lot area:0.21 Acres
Schools
- High school:Hoggard
- Middle school:Myrtle Grove
- Elementary school:Forest Hills
Finances and disclosures
- Price:$345,000
- Price per sq. ft.:$265.38
New listings near 1205 S 7th Street
- New
 $960,000Active4 beds 4 baths2,692 sq. ft.
$960,000Active4 beds 4 baths2,692 sq. ft.8277 Winding Creek Circle, Wilmington, NC 28411
MLS# 100546830Listed by: COLDWELL BANKER SEA COAST ADVANTAGE-CB  $743,005Pending4 beds 5 baths3,390 sq. ft.
$743,005Pending4 beds 5 baths3,390 sq. ft.1028 Doe Place, Wilmington, NC 28409
MLS# 100546795Listed by: HHHUNT HOMES WILMINGTON LLC $682,305Pending4 beds 4 baths2,813 sq. ft.
$682,305Pending4 beds 4 baths2,813 sq. ft.1024 Doe Place, Wilmington, NC 28409
MLS# 100546799Listed by: HHHUNT HOMES WILMINGTON LLC $633,825Pending3 beds 4 baths2,742 sq. ft.
$633,825Pending3 beds 4 baths2,742 sq. ft.1020 Doe Place, Wilmington, NC 28409
MLS# 100546809Listed by: HHHUNT HOMES WILMINGTON LLC $434,590Pending4 beds 3 baths2,362 sq. ft.
$434,590Pending4 beds 3 baths2,362 sq. ft.108 Brogdon Street #Lot 23, Wilmington, NC 28411
MLS# 100546777Listed by: D.R. HORTON, INC- New
 $320,000Active3 beds 2 baths1,189 sq. ft.
$320,000Active3 beds 2 baths1,189 sq. ft.403 Westridge Court, Wilmington, NC 28411
MLS# 100546767Listed by: REAL BROKER LLC - New
 $289,000Active2 beds 2 baths1,600 sq. ft.
$289,000Active2 beds 2 baths1,600 sq. ft.811 Seabury Court, Wilmington, NC 28403
MLS# 100546761Listed by: RE/MAX ESSENTIAL - New
 $375,000Active3 beds 3 baths1,733 sq. ft.
$375,000Active3 beds 3 baths1,733 sq. ft.1810 Jumpin Run Drive, Wilmington, NC 28403
MLS# 100546744Listed by: COLDWELL BANKER SEA COAST ADVANTAGE  $499,000Pending3 beds 2 baths2,228 sq. ft.
$499,000Pending3 beds 2 baths2,228 sq. ft.751 Tuscan Way, Wilmington, NC 28411
MLS# 100546730Listed by: KELLER WILLIAMS INNOVATE-WILMINGTON- New
 $380,000Active1 beds 1 baths585 sq. ft.
$380,000Active1 beds 1 baths585 sq. ft.215 S Water Street #Ste 102, Wilmington, NC 28401
MLS# 100546733Listed by: ESSENTIAL RENTAL MANAGEMENT COMPANY
