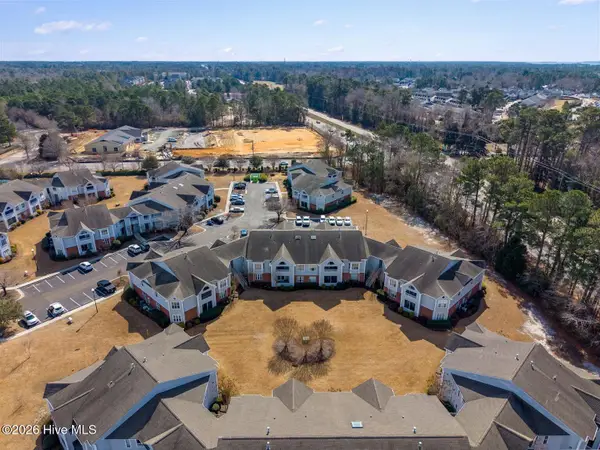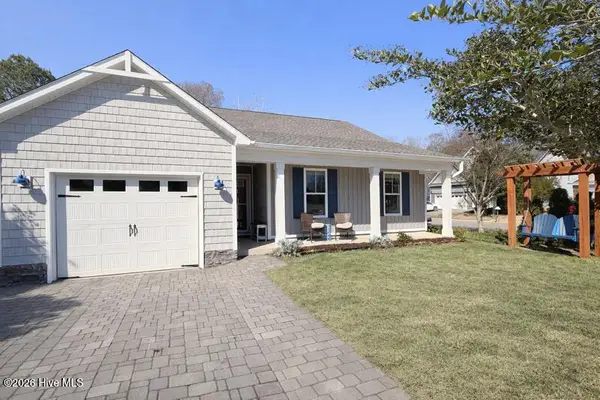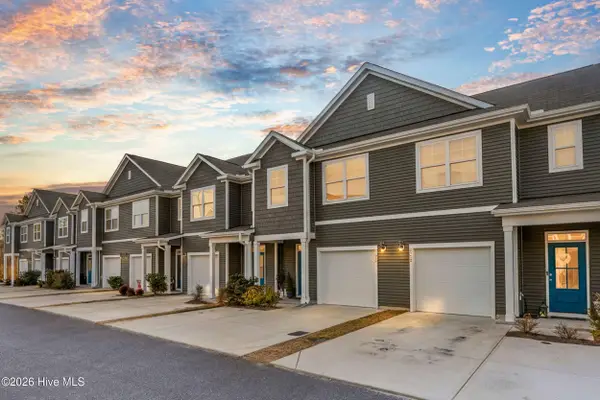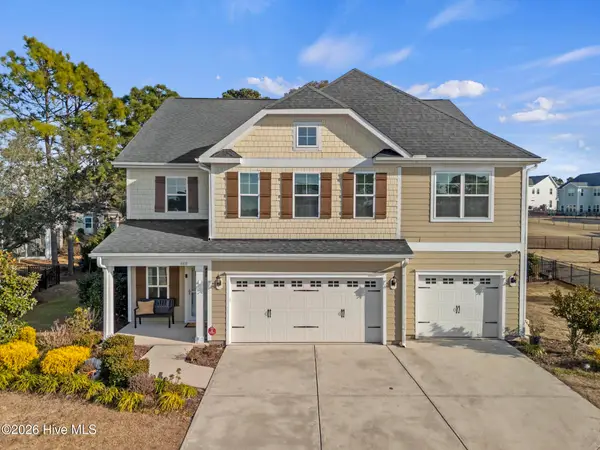121 Glendale Drive #Unit B, Wilmington, NC 28401
Local realty services provided by:ERA Strother Real Estate
121 Glendale Drive #Unit B,Wilmington, NC 28401
$205,000
- 3 Beds
- 2 Baths
- 960 sq. ft.
- Mobile / Manufactured
- Active
Listed by: krysta knowles
Office: knowles realty & rentals inc.
MLS#:100532434
Source:NC_CCAR
Price summary
- Price:$205,000
- Price per sq. ft.:$213.54
About this home
Discover affordable comfort in this beautifully remodeled 3 bedroom, 2 bath double-wide nestled on 0.38 acres in Wilmington. Offering approximately 960 square feet, this home combines modern updates with cozy charm.
Step inside to find LVP flooring throughout, a stylish updated kitchen with pantry, and plenty of natural light. The thoughtful layout makes the most of every square foot, creating a welcoming space for both relaxing and entertaining.
Enjoy the outdoors with a cute front porch, a spacious covered back patio, and a large, private backyard perfect for gatherings, gardening, or play. A separate building in the backyard adds even more versatility — ideal for storage, a workshop, or hobby space. Convenient features include a concrete parking pad by the back door for easy access.
With its blend of updates, character, and value, this home is the perfect opportunity for anyone seeking an affordable 3-bedroom option in Wilmington.
Currently tenant occupied but on month to month lease, notice can be given for owner/occupant purchase.
Contact an agent
Home facts
- Year built:1980
- Listing ID #:100532434
- Added:142 day(s) ago
- Updated:February 14, 2026 at 11:19 AM
Rooms and interior
- Bedrooms:3
- Total bathrooms:2
- Full bathrooms:2
- Living area:960 sq. ft.
Heating and cooling
- Cooling:Central Air
- Heating:Electric, Forced Air, Heating
Structure and exterior
- Roof:Shingle
- Year built:1980
- Building area:960 sq. ft.
- Lot area:0.38 Acres
Schools
- High school:New Hanover
- Middle school:Holly Shelter
- Elementary school:Wrightsboro
Utilities
- Water:Well
Finances and disclosures
- Price:$205,000
- Price per sq. ft.:$213.54
New listings near 121 Glendale Drive #Unit B
- New
 $245,900Active2 beds 2 baths1,349 sq. ft.
$245,900Active2 beds 2 baths1,349 sq. ft.4154 Breezewood Drive #Apt 101, Wilmington, NC 28412
MLS# 100554604Listed by: NAVIGATE REALTY - New
 $397,500Active3 beds 2 baths1,528 sq. ft.
$397,500Active3 beds 2 baths1,528 sq. ft.1625 Soaring Spirit Drive, Wilmington, NC 28409
MLS# 100554592Listed by: KELLER WILLIAMS INNOVATE-WILMINGTON - New
 $3,925,000Active4 beds 6 baths4,579 sq. ft.
$3,925,000Active4 beds 6 baths4,579 sq. ft.806 Johns Orchard Lane, Wilmington, NC 28411
MLS# 100554567Listed by: INTRACOASTAL REALTY CORP - Open Sat, 11am to 2pmNew
 $450,000Active4 beds 3 baths2,250 sq. ft.
$450,000Active4 beds 3 baths2,250 sq. ft.324 Embassy Circle, Wilmington, NC 28412
MLS# 100554538Listed by: COLDWELL BANKER SEA COAST ADVANTAGE - New
 $1,295,000Active3 beds 4 baths2,831 sq. ft.
$1,295,000Active3 beds 4 baths2,831 sq. ft.2004 Bay Gull Court, Wilmington, NC 28405
MLS# 100554551Listed by: INTRACOASTAL REALTY CORP - New
 $314,700Active3 beds 3 baths1,452 sq. ft.
$314,700Active3 beds 3 baths1,452 sq. ft.812 Seabury Court, Wilmington, NC 28403
MLS# 100554554Listed by: COAST REAL ESTATE - New
 $335,000Active2 beds 2 baths1,200 sq. ft.
$335,000Active2 beds 2 baths1,200 sq. ft.5005 Hewletts Run #Unit 2, Wilmington, NC 28409
MLS# 100554521Listed by: KELLER WILLIAMS INNOVATE-WILMINGTON - New
 $335,000Active3 beds 2 baths1,298 sq. ft.
$335,000Active3 beds 2 baths1,298 sq. ft.2917 New Town Drive, Wilmington, NC 28405
MLS# 100554525Listed by: COLDWELL BANKER SEA COAST ADVANTAGE - New
 $378,900Active3 beds 3 baths1,590 sq. ft.
$378,900Active3 beds 3 baths1,590 sq. ft.6756 Blacktip Lane, Wilmington, NC 28412
MLS# 100554474Listed by: BERKSHIRE HATHAWAY HOMESERVICES CAROLINA PREMIER PROPERTIES - Open Sat, 1 to 3pmNew
 $849,000Active5 beds 4 baths3,547 sq. ft.
$849,000Active5 beds 4 baths3,547 sq. ft.468 Island End Court, Wilmington, NC 28412
MLS# 100554493Listed by: RE/MAX ELITE REALTY GROUP

