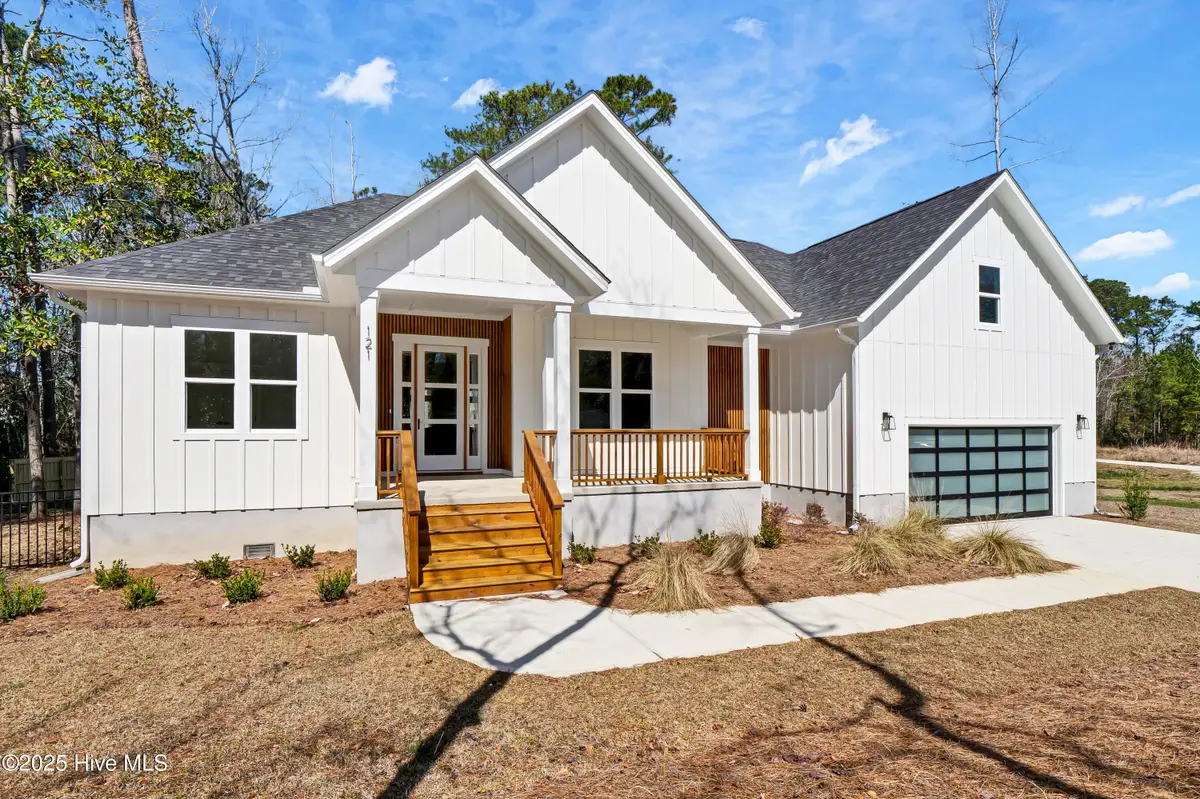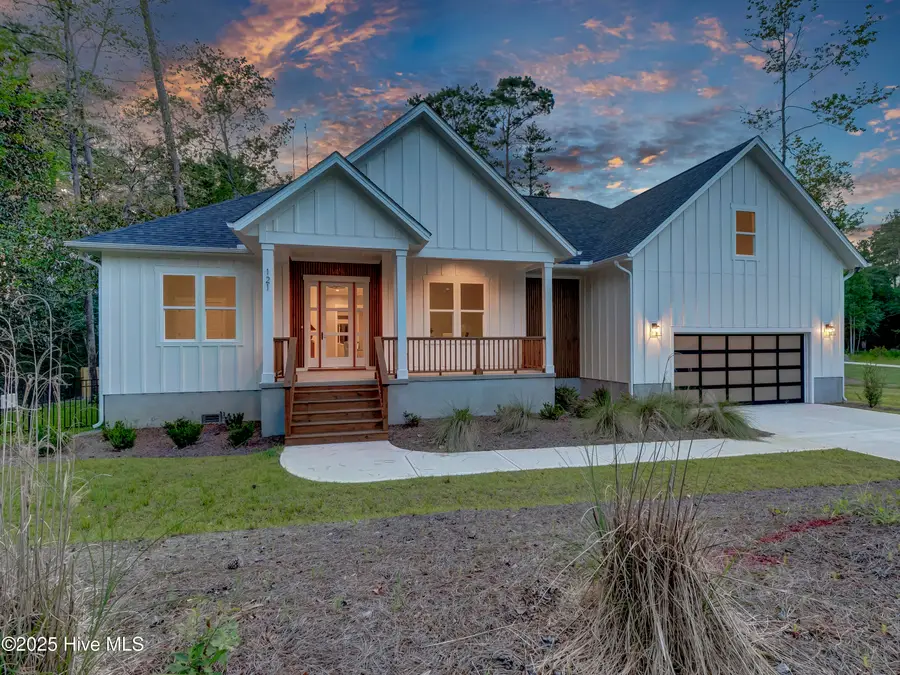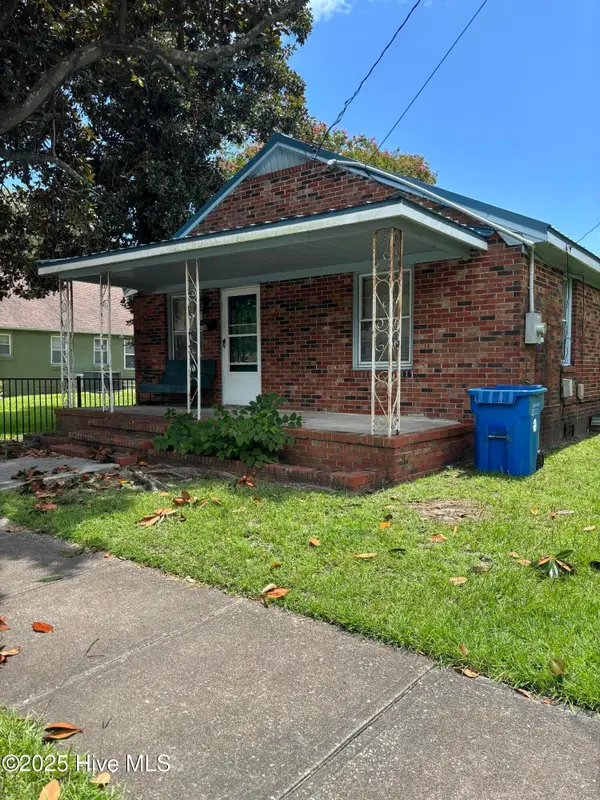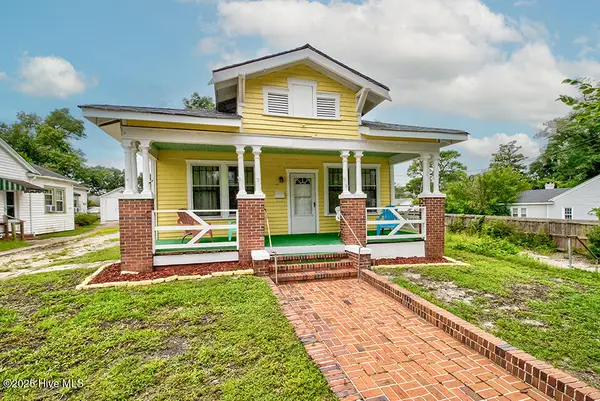121 S Branch Road, Wilmington, NC 28411
Local realty services provided by:ERA Strother Real Estate



121 S Branch Road,Wilmington, NC 28411
$799,500
- 4 Beds
- 3 Baths
- 2,697 sq. ft.
- Single family
- Pending
Listed by:brian driscoll
Office:intracoastal realty corp
MLS#:100513521
Source:NC_CCAR
Price summary
- Price:$799,500
- Price per sq. ft.:$296.44
About this home
Located off Middle Sound Loop Rd, this brand-new modern farmhouse offers a perfect blend of classic charm and modern comfort. Situated on nearly an acre with no HOA, this home provides space, privacy, and flexibility. Inside, the open-concept design creates a bright and welcoming atmosphere. The spacious kitchen features a large island, stylish finishes, and plenty of room for cooking and gathering. The living area is anchored by a cozy fireplace with shiplap detailing, adding warmth and character to the space. With four bedrooms and three full baths, and a dedicated office this home offers a thoughtful layout to suit a variety of needs. The upstairs bedroom above the garage, complete with a full bath, serves as a perfect guest suite, or flex space to fit your lifestyle. The two-car garage adds convenience, while the expansive lot provides plenty of room to enjoy the outdoors. A rare find in a highly desirable location.
Contact an agent
Home facts
- Year built:2024
- Listing Id #:100513521
- Added:62 day(s) ago
- Updated:July 30, 2025 at 07:40 AM
Rooms and interior
- Bedrooms:4
- Total bathrooms:3
- Full bathrooms:3
- Living area:2,697 sq. ft.
Heating and cooling
- Cooling:Central Air
- Heating:Electric, Heat Pump, Heating
Structure and exterior
- Roof:Shingle
- Year built:2024
- Building area:2,697 sq. ft.
- Lot area:0.84 Acres
Schools
- High school:Laney
- Middle school:Noble
- Elementary school:Ogden
Utilities
- Water:Well
Finances and disclosures
- Price:$799,500
- Price per sq. ft.:$296.44
New listings near 121 S Branch Road
- New
 $250,000Active2 beds 2 baths1,175 sq. ft.
$250,000Active2 beds 2 baths1,175 sq. ft.1314 Queen Street, Wilmington, NC 28401
MLS# 100524960Listed by: G. FLOWERS REALTY - New
 $437,490Active4 beds 2 baths1,774 sq. ft.
$437,490Active4 beds 2 baths1,774 sq. ft.110 Legare Street #Lot 214, Wilmington, NC 28411
MLS# 100524970Listed by: D.R. HORTON, INC - Open Sat, 11am to 1pmNew
 $389,000Active3 beds 4 baths2,082 sq. ft.
$389,000Active3 beds 4 baths2,082 sq. ft.134 S 29th Street, Wilmington, NC 28403
MLS# 100524925Listed by: INTRACOASTAL REALTY CORPORATION - Open Sat, 2 to 4pmNew
 $775,000Active3 beds 4 baths2,607 sq. ft.
$775,000Active3 beds 4 baths2,607 sq. ft.929 Wild Dunes Circle, Wilmington, NC 28411
MLS# 100524936Listed by: PORTERS NECK REAL ESTATE LLC - New
 $389,000Active3 beds 2 baths1,351 sq. ft.
$389,000Active3 beds 2 baths1,351 sq. ft.1313 Deer Hill Drive, Wilmington, NC 28409
MLS# 100524937Listed by: BLUECOAST REALTY CORPORATION - New
 $399,900Active4 beds 3 baths1,715 sq. ft.
$399,900Active4 beds 3 baths1,715 sq. ft.3538 Wilshire Boulevard, Wilmington, NC 28403
MLS# 100524889Listed by: KELLER WILLIAMS INNOVATE-WILMINGTON - New
 $299,900Active2 beds 1 baths1,106 sq. ft.
$299,900Active2 beds 1 baths1,106 sq. ft.1912 Jefferson Street, Wilmington, NC 28401
MLS# 100524890Listed by: BARBER REALTY GROUP INC. - New
 $675,000Active3 beds 3 baths2,618 sq. ft.
$675,000Active3 beds 3 baths2,618 sq. ft.5455 Efird Road, Wilmington, NC 28409
MLS# 100524883Listed by: COLDWELL BANKER SEA COAST ADVANTAGE - New
 $325,000Active3 beds 1 baths1,176 sq. ft.
$325,000Active3 beds 1 baths1,176 sq. ft.2046 Carolina Beach Road, Wilmington, NC 28401
MLS# 100524847Listed by: KELLER WILLIAMS INNOVATE-WILMINGTON - New
 $350,000Active3 beds 2 baths1,600 sq. ft.
$350,000Active3 beds 2 baths1,600 sq. ft.702 Arnold Road, Wilmington, NC 28412
MLS# 100524801Listed by: INTRACOASTAL REALTY CORP

