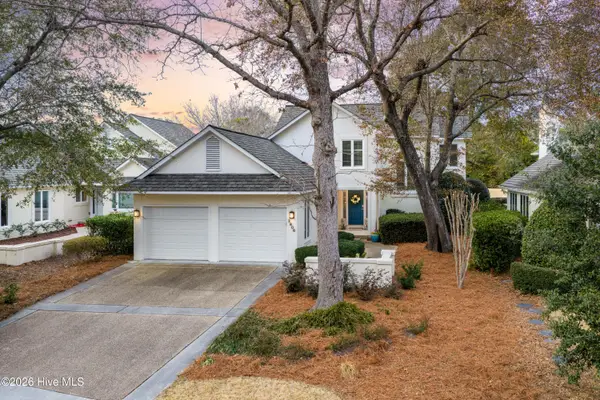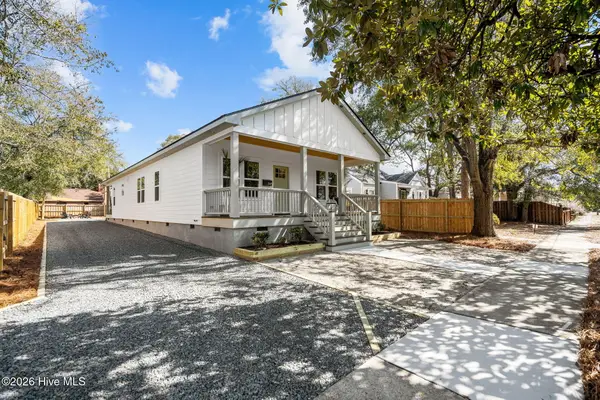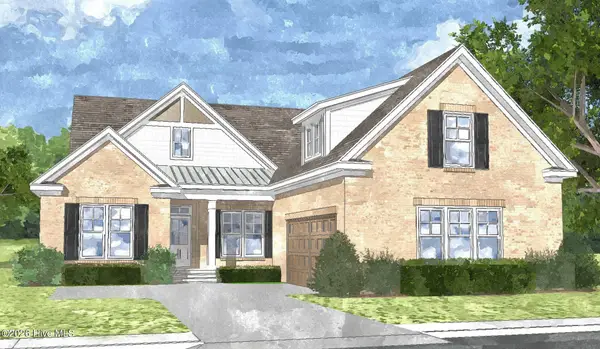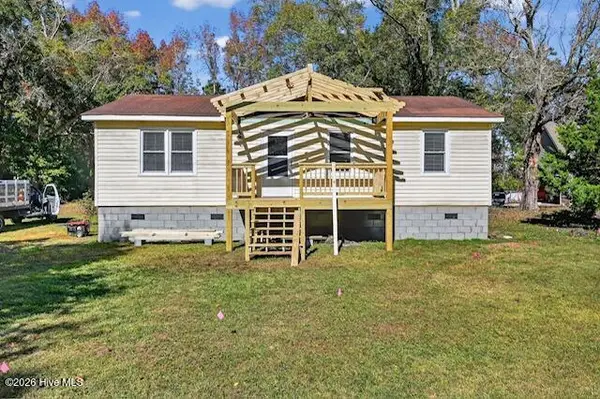1217 Lt Congleton Road, Wilmington, NC 28409
Local realty services provided by:ERA Strother Real Estate
1217 Lt Congleton Road,Wilmington, NC 28409
$499,000
- 3 Beds
- 2 Baths
- 1,931 sq. ft.
- Single family
- Pending
Listed by: nicole n valentine, tricia s monteleone
Office: intracoastal realty corp
MLS#:100532723
Source:NC_CCAR
Price summary
- Price:$499,000
- Price per sq. ft.:$258.42
About this home
Welcome home to this beautifully designed single-level Craftsman home in the sought after Congleton Farms community. Offering three bedrooms, two baths, and nearly 2,000 square feet of living space, this home features an open concept layout perfect for modern living. The spacious kitchen is equipped with quartz countertops, a large island, natural gas cooking, and stainless steel appliances, opening to a warm family room with a gas fireplace. Just beyond, a screened-in porch overlooks a private, wooded homesite, creating the ideal spot to relax and unwind. The primary suite includes a walk-in closet, tiled shower, water closet, and dual vanities. While two additional bedrooms and a full bath provide comfort and flexibility for family or guests. Thoughtful upgrades such as luxury vinyl plank flooring, tile in wet areas, whole-house gutters, and a tankless water heater enhance both style and convenience. With its prime location just minutes from the Intracoastal Waterway, Wrightsville Beach, and downtown Wilmington, this home combines coastal charm with everyday comfort.
Contact an agent
Home facts
- Year built:2021
- Listing ID #:100532723
- Added:140 day(s) ago
- Updated:February 10, 2026 at 04:59 PM
Rooms and interior
- Bedrooms:3
- Total bathrooms:2
- Full bathrooms:2
- Living area:1,931 sq. ft.
Heating and cooling
- Cooling:Central Air
- Heating:Electric, Heat Pump, Heating
Structure and exterior
- Roof:Architectural Shingle
- Year built:2021
- Building area:1,931 sq. ft.
- Lot area:0.19 Acres
Schools
- High school:Ashley
- Middle school:Trask
- Elementary school:Bellamy
Utilities
- Water:Water Connected
- Sewer:Sewer Connected
Finances and disclosures
- Price:$499,000
- Price per sq. ft.:$258.42
New listings near 1217 Lt Congleton Road
- New
 $519,000Active4 beds 4 baths2,722 sq. ft.
$519,000Active4 beds 4 baths2,722 sq. ft.3516 Whispering Pines Court, Wilmington, NC 28409
MLS# 100554037Listed by: FATHOM REALTY NC LLC  $442,500Pending1.21 Acres
$442,500Pending1.21 Acres702 Helmsdale Drive, Wilmington, NC 28405
MLS# 100553995Listed by: THE AGENCY CHARLOTTE- Open Sat, 10am to 12pmNew
 $554,900Active5 beds 3 baths2,747 sq. ft.
$554,900Active5 beds 3 baths2,747 sq. ft.7830 Champlain Drive, Wilmington, NC 28412
MLS# 100553968Listed by: BERKSHIRE HATHAWAY HOMESERVICES CAROLINA PREMIER PROPERTIES - Open Sat, 12 to 2pmNew
 $1,350,000Active6 beds 4 baths3,743 sq. ft.
$1,350,000Active6 beds 4 baths3,743 sq. ft.729 Waterstone Drive, Wilmington, NC 28411
MLS# 100553970Listed by: NEST REALTY - New
 $538,900Active3 beds 4 baths2,494 sq. ft.
$538,900Active3 beds 4 baths2,494 sq. ft.112 Flat Clam Drive, Wilmington, NC 28401
MLS# 100553977Listed by: CLARK FAMILY REALTY - New
 $1,199,900Active4 beds 4 baths2,796 sq. ft.
$1,199,900Active4 beds 4 baths2,796 sq. ft.1806 Glen Eagles Lane, Wilmington, NC 28405
MLS# 100553982Listed by: BERKSHIRE HATHAWAY HOMESERVICES CAROLINA PREMIER PROPERTIES - New
 $484,900Active3 beds 2 baths1,921 sq. ft.
$484,900Active3 beds 2 baths1,921 sq. ft.113 Flat Clam Drive, Wilmington, NC 28401
MLS# 100554004Listed by: CLARK FAMILY REALTY - New
 $449,900Active3 beds 3 baths1,723 sq. ft.
$449,900Active3 beds 3 baths1,723 sq. ft.2149 Washington Street, Wilmington, NC 28401
MLS# 100553901Listed by: CENTURY 21 VANGUARD - New
 $885,000Active3 beds 3 baths2,425 sq. ft.
$885,000Active3 beds 3 baths2,425 sq. ft.8344 Vintage Club Circle, Wilmington, NC 28411
MLS# 100553920Listed by: COLDWELL BANKER SEA COAST ADVANTAGE - New
 $210,000Active3 beds 1 baths1,000 sq. ft.
$210,000Active3 beds 1 baths1,000 sq. ft.6701 Murrayville Road, Wilmington, NC 28411
MLS# 100553943Listed by: RE/MAX EXECUTIVE

